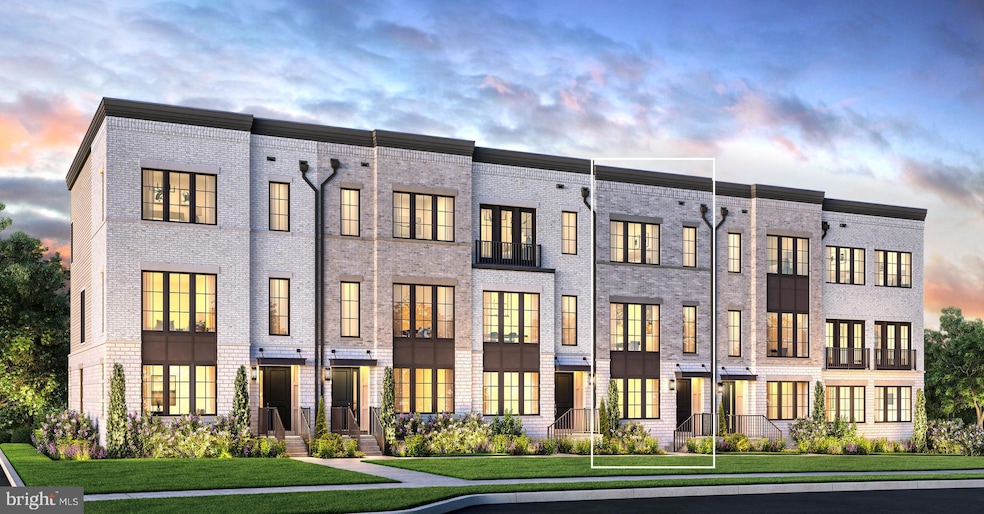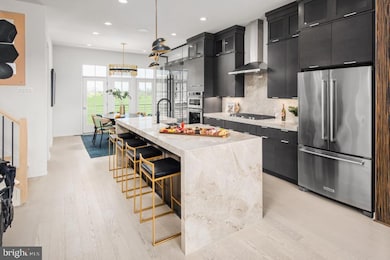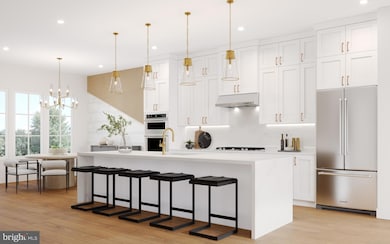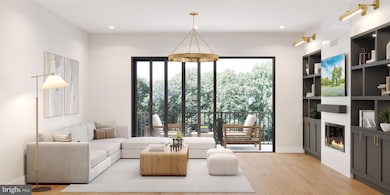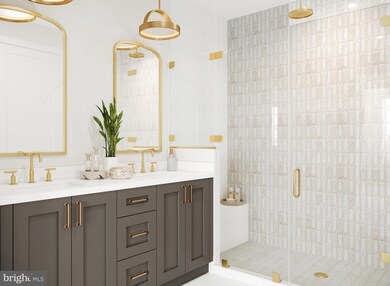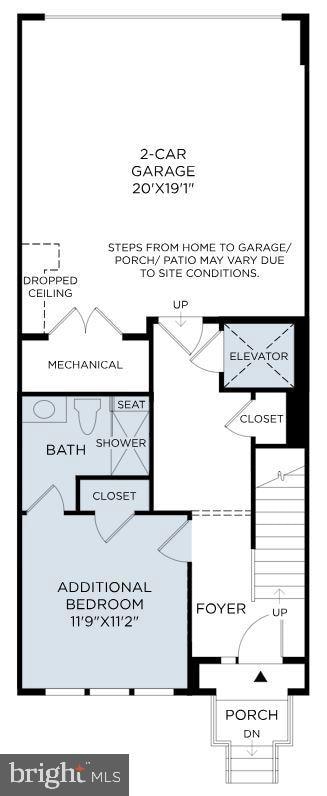
8612 Erdem Place Chevy Chase, MD 20815
Chevy Chase Lake NeighborhoodEstimated payment $10,959/month
Highlights
- New Construction
- Gourmet Kitchen
- Deck
- Rosemary Hills Elementary School Rated A-
- Open Floorplan
- Contemporary Architecture
About This Home
Coming Soon- Chevy Chase Crossing by Toll Brothers. Experience the epitome of contemporary design in this exquisite Friesian Aberdeen home available this Fall, where every detail is thoughtfully crafted to offer both luxury and functionality. As you enter, you're greeted by an inviting foyer that flows seamlessly into an additional bedroom, a versatile space perfect for a home office or private guest suite. The added elevator offers effortless access to every floor of the home, ensuring convenience and seamless accessibility. Ascend to the second floor, where the sun-drenched great room beckons with its expansive windows, flooding the space with natural light. A stunning fireplace serves as a focal point, creating a cozy yet sophisticated ambiance. The great room is seamlessly integrated with the gourmet kitchen and casual dining area, making it the perfect space for both intimate gatherings and grand entertaining. Sliding multi-panel doors lead you to a spacious rear deck, ideal for outdoor living, where alfresco dining and gatherings come to life. On the third floor, the primary bedroom suite offers a private sanctuary, complete with an opulent bath and an impressive walk-in closet designed for both style and function. The secondary bedroom suite provides a comfortable retreat, featuring a spacious walk-in closet and an en-suite bathroom, ensuring privacy and convenience for guests or family members. Venture to the fourth floor, where an expansive rooftop terrace awaits, featuring a built-in fireplace—an ideal space for relaxing or entertaining under the stars. This meticulously designed community is nestled in a prime location, just minutes from premier shopping, dining, and entertainment, offering the perfect balance of luxury living and urban convenience. There is still time to join us at our Design Studio to select personalized interior finishes to ensure the perfect ambiance for your new home. Contact us today to join our VIP list and learn more!
Townhouse Details
Home Type
- Townhome
Year Built
- Built in 2025 | New Construction
Lot Details
- Property is in excellent condition
HOA Fees
- $100 Monthly HOA Fees
Parking
- 2 Car Attached Garage
- Rear-Facing Garage
Home Design
- Contemporary Architecture
- Slab Foundation
- Spray Foam Insulation
- Composition Roof
- Brick Front
Interior Spaces
- 2,424 Sq Ft Home
- Property has 4 Levels
- Open Floorplan
- Tray Ceiling
- Ceiling height of 9 feet or more
- Recessed Lighting
- 2 Fireplaces
- Gas Fireplace
- Awning
- Low Emissivity Windows
- Window Screens
- Sliding Doors
- Entrance Foyer
- Great Room
- Family Room Off Kitchen
- Dining Room
Kitchen
- Gourmet Kitchen
- Built-In Oven
- Cooktop with Range Hood
- Dishwasher
- Disposal
Flooring
- Wood
- Carpet
- Ceramic Tile
Bedrooms and Bathrooms
- En-Suite Primary Bedroom
- Walk-In Closet
Laundry
- Laundry on upper level
- Washer
Home Security
Accessible Home Design
- Accessible Elevator Installed
- Doors with lever handles
Outdoor Features
- Deck
- Terrace
Schools
- Rosemary Hills Elementary School
- Silver Creek Middle School
- Bethesda-Chevy Chase High School
Utilities
- Forced Air Zoned Heating and Cooling System
- Programmable Thermostat
- Underground Utilities
- Tankless Water Heater
- Public Hookup Available For Sewer
Listing and Financial Details
- Tax Lot 47
- Assessor Parcel Number 160703888051
Community Details
Overview
- $1,500 Capital Contribution Fee
- Association fees include common area maintenance, lawn maintenance, management, reserve funds, snow removal, trash
- Built by Toll Brothers
- Chevy Chase Crossing Subdivision, Friesian Aberdeen Floorplan
Amenities
- Common Area
Recreation
- Jogging Path
Security
- Carbon Monoxide Detectors
- Fire and Smoke Detector
- Fire Sprinkler System
Map
Home Values in the Area
Average Home Value in this Area
Property History
| Date | Event | Price | Change | Sq Ft Price |
|---|---|---|---|---|
| 03/17/2025 03/17/25 | For Sale | $1,649,950 | -- | $681 / Sq Ft |
Similar Homes in the area
Source: Bright MLS
MLS Number: MDMC2169096
- 8091 Erdem Place
- 8551 Connecticut Ave Unit 603
- 8551 Connecticut Ave Unit 302
- 8551 Connecticut Ave Unit 210
- 8551 Connecticut Ave Unit 411
- 8551 Connecticut Ave Unit 201
- 8551 Connecticut Ave Unit 412
- 8101 Connecticut Ave Unit C502
- 8101 Connecticut Ave Unit S701
- 8101 Connecticut Ave Unit N607
- 8101 Connecticut Ave Unit N401
- 8101 Connecticut Ave Unit C501
- 8101 Connecticut Ave Unit N-409
- 3336 Jones Bridge Ct
- 8806 Walnut Hill Rd
- 8030 Glengalen Ln
- 21 Farmington Ct
- 8905 Spring Valley Rd
- 3203 Farmington Dr
- 3505 E West Hwy
