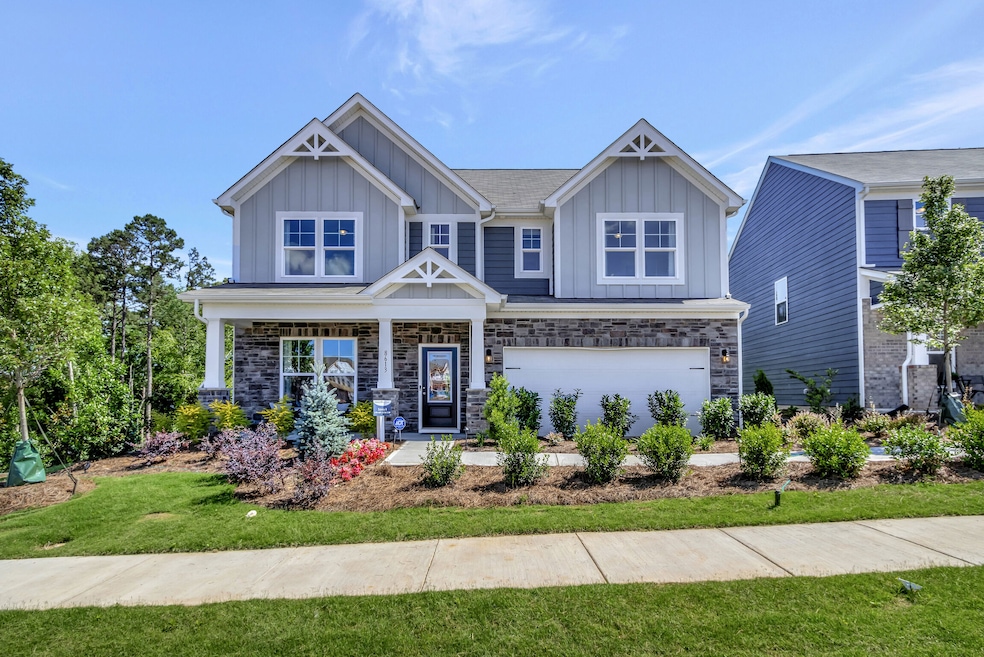
8613 Acadia Pkwy Sherrills Ford, NC 28673
Estimated payment $3,181/month
Highlights
- New Construction
- Clubhouse
- Community Playground
- Sherrills Ford Elementary School Rated A-
- Community Pool
- Trails
About This Home
Welcome to this stunning 5-bedroom, 3.5-bathroom model home located at 8613 Acadia Parkway in Sherrills Ford, NC. Boasting 3,106 square feet of comfortable living space, this 2-story home built by M/I Homes is sure to impress even the most discerning buyer.
As you step inside, you are greeted by a spacious and inviting floorplan that seamlessly connects the various living areas. A first-floor bedroom sits just off the foyer and holds a full bathroom inside, making it an ideal guest suite. Step through the foyer and past the staircase to discover the open-concept main living area, comprised of your beautiful kitchen, dining area, and family room.
The neutral tones throughout the main living area provide a blank canvas for you to personalize to your taste and style. The kitchen is a chef's dream with modern appliances, a large walk-in pantry, and a large island perfect for meal prep or casual dining.
Entertaining is a breeze as the kitchen flows into the dining area and living room, creating a perfect space for hosting gatherings with family and friends.
You'll find the owner's entrance just off the kitchen, which leads to the 2-car garage and a powder room.
Head upstairs to find 3 more secondary bedrooms and your owner's suite situated around the loft. Each bedroom is generously sized, offering plenty of space for relaxation and comfort. The bathrooms are beautifully appointed with contemporary fixtures and finishes that exude luxury and sophistication...
Home Details
Home Type
- Single Family
Parking
- 2 Car Garage
Home Design
- New Construction
- Quick Move-In Home
- Savoy Ii Plan
Interior Spaces
- 3,105 Sq Ft Home
- 2-Story Property
Bedrooms and Bathrooms
- 5 Bedrooms
Community Details
Overview
- Actively Selling
- Built by M/I Homes
- Laurelbrook Subdivision
Amenities
- Clubhouse
Recreation
- Community Playground
- Community Pool
- Trails
Sales Office
- 8609 Acadia Parkway
- Sherrills Ford, NC 28673
- 704-251-7670
- Builder Spec Website
Office Hours
- Mon-Tue 10am-6pm; Wed 12pm-6pm; Thu-Sat 10am-6pm; Sun 12pm-6pm
Map
Home Values in the Area
Average Home Value in this Area
Property History
| Date | Event | Price | Change | Sq Ft Price |
|---|---|---|---|---|
| 04/12/2025 04/12/25 | Price Changed | $483,452 | -0.2% | $156 / Sq Ft |
| 04/08/2025 04/08/25 | Price Changed | $484,222 | +0.4% | $156 / Sq Ft |
| 03/18/2025 03/18/25 | For Sale | $482,222 | -- | $155 / Sq Ft |
Similar Homes in Sherrills Ford, NC
- 8585 Acadia Pkwy
- 8610 Acadia Pkwy
- 8614 Acadia Pkwy
- 8613 Acadia Pkwy
- 2078 Van Buren Rd
- 8609 Acadia Pkwy
- 8609 Acadia Pkwy
- 8609 Acadia Pkwy
- 8609 Acadia Pkwy
- 8609 Acadia Pkwy
- 8609 Acadia Pkwy
- 2125 Clifton Rd
- 2082 Van Buren Rd
- 2074 Van Buren Rd
- 2161 Clifton Rd
- 2070 Van Buren Rd
- 2054 Van Buren Rd
- 8601 Acadia Pkwy
- 8606 Acadia Pkwy
- 2252 Tabor Rd Unit 575






