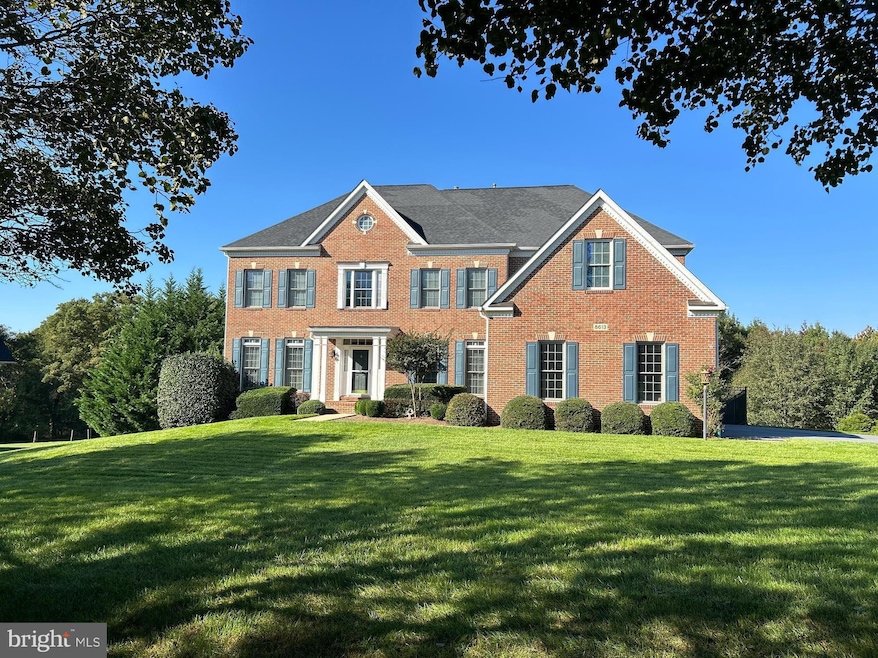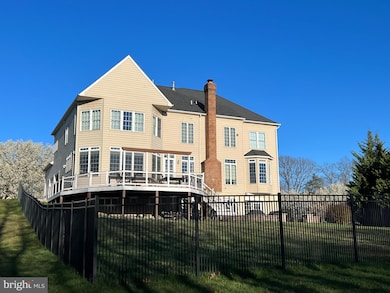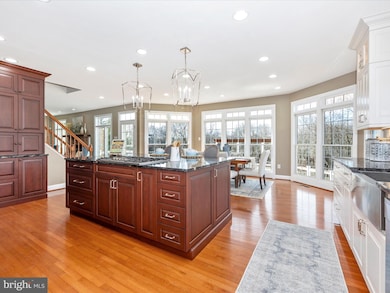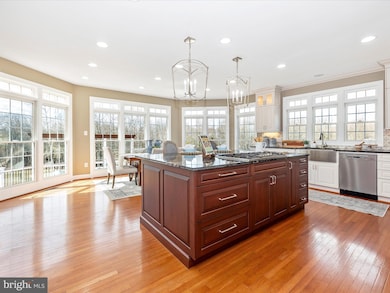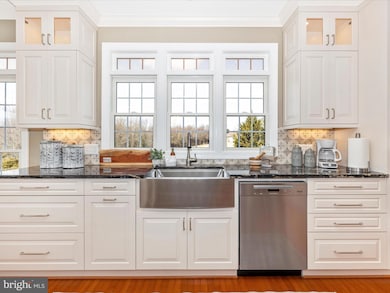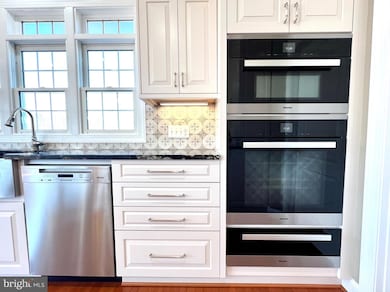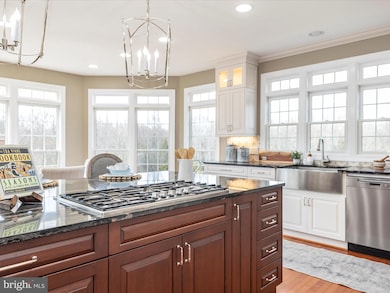
8613 Augusta Farm Ln Gaithersburg, MD 20882
Estimated payment $9,092/month
Highlights
- Home Theater
- Eat-In Gourmet Kitchen
- Open Floorplan
- Laytonsville Elementary School Rated A-
- Scenic Views
- Curved or Spiral Staircase
About This Home
Set on a private, two-acre LEVEL wooded backyard lot, the entire back of the home overlooks a park-like setting, offering stunning panoramic views that change with the seasons. Morning coffee tastes better when watching the sunrise bathe the woods in golden light.
The gourmet kitchen, remodeled in 2020, is both functional and beautiful. It features custom-built hardwood cabinetry, striking Level 3+ Cosmic Black granite, an Italian Carrara natural stone backsplash, and top-of-the-line Miele wall ovens. The high-end cabinetry also includes a cutting board, cookbook, small appliance cabinets, and coffee and tech nooks. Whether you love to cook or entertain, this kitchen makes it effortless. Two dining rooms are a bonus. The main floor also boasts a large family room with cozy gas logs, an oversized office facing the woods, a half bath, and a spacious living room. Both ACs (upgraded efficiency Bryant units), the furnace, and a Generac generator were replaced in 2022, giving you peace of mind for years to come. The home also features a whole-house water filtration system. Over $275,000 worth of remodeling and upgrades!
The primary suite is more than just a bedroom—it's a retreat. Its quiet, calming vibe and breathtaking 180-degree views of the woods make it the perfect place to let the day's stress melt away. The suite includes a sitting area, a walk-in closet, and a huge walk-in closet with a closet system and chandeliers. The spa-like bathroom, remodeled in 2020, adds to the experience, featuring a frameless glass shower with three showerheads, a sleek stand-alone soaking tub with a beverage shelf, and upgraded deco tiles. The upstairs also boasts a living room loft, an ensuite bedroom, two other large bedrooms with walk-in closets, a shared remodeled two-vanity bath, a laundry room with a new washer and dryer, and new plush carpeting.
The bright, sunny walkout finished basement offers even more space to relax and entertain. It has a remodeled wet bar with a dishwasher and a refrigerator that seamlessly adjoins a full bar, a fully technically equipped movie room with a 106" projector screen, and tiered seating for the ultimate cinematic experience. French doors lead to a paver patio, and windows make this basement a sunlit space. A shop area and an ample storage area round out the basement.
Outdoor living is just as impressive, with a spacious main-level Azek deck and romantic auto-lights at dusk (2019). An additional roll-on / roll-off paver area (2019) gives easy access to the garages (3) from the deck for easy winter storage of furniture and plants. A circular ground-level paver patio with a seat-height wall seamlessly transitions to the beautifully landscaped level backyard. Smart-enabled climate control, motion-sensor closet, pantry lighting, three-car garage Wi-Fi-enabled doors, tech cubbies, and new LED lighting throughout the home add comfort, convenience, and cost savings.
This beautiful home is more than a house—it's a place where memories are made, everyday moments feel special, and you can truly feel at home.
Schedule your private tour today and experience it for yourself.
Home Details
Home Type
- Single Family
Est. Annual Taxes
- $10,418
Year Built
- Built in 2002
Lot Details
- 2 Acre Lot
- East Facing Home
- Property is Fully Fenced
- Decorative Fence
- Aluminum or Metal Fence
- Landscaped
- Extensive Hardscape
- No Through Street
- Private Lot
- Level Lot
- Wooded Lot
- Backs to Trees or Woods
- Back, Front, and Side Yard
- Property is in excellent condition
- Property is zoned RE2
HOA Fees
- $130 Monthly HOA Fees
Parking
- 3 Car Direct Access Garage
- 5 Driveway Spaces
- Side Facing Garage
- Garage Door Opener
Property Views
- Scenic Vista
- Woods
Home Design
- Colonial Architecture
- Brick Exterior Construction
- Shingle Roof
- Asphalt Roof
- Passive Radon Mitigation
- Concrete Perimeter Foundation
Interior Spaces
- Property has 3 Levels
- Open Floorplan
- Wet Bar
- Curved or Spiral Staircase
- Dual Staircase
- Built-In Features
- Chair Railings
- Crown Molding
- Wainscoting
- Tray Ceiling
- Two Story Ceilings
- Recessed Lighting
- Fireplace With Glass Doors
- Screen For Fireplace
- Fireplace Mantel
- Double Pane Windows
- Window Treatments
- Transom Windows
- Casement Windows
- Window Screens
- Mud Room
- Entrance Foyer
- Family Room Off Kitchen
- Living Room
- Dining Room
- Home Theater
- Den
- Library
- Recreation Room
- Workshop
- Storage Room
Kitchen
- Eat-In Gourmet Kitchen
- Breakfast Room
- Butlers Pantry
- Built-In Self-Cleaning Double Oven
- Gas Oven or Range
- Cooktop
- Microwave
- Ice Maker
- Dishwasher
- Kitchen Island
- Upgraded Countertops
- Disposal
Flooring
- Wood
- Carpet
- Concrete
- Ceramic Tile
- Luxury Vinyl Plank Tile
Bedrooms and Bathrooms
- 4 Bedrooms
- En-Suite Primary Bedroom
- En-Suite Bathroom
- Soaking Tub
Laundry
- Laundry Room
- Laundry on upper level
- Dryer
- Washer
Finished Basement
- Heated Basement
- Walk-Out Basement
- Connecting Stairway
- Interior and Exterior Basement Entry
- Sump Pump
- Shelving
- Workshop
- Basement Windows
Home Security
- Home Security System
- Exterior Cameras
- Storm Windows
- Carbon Monoxide Detectors
- Fire and Smoke Detector
- Flood Lights
Outdoor Features
- Deck
- Patio
- Exterior Lighting
Schools
- Laytonsville Elementary School
- Gaithersburg Middle School
- Gaithersburg High School
Utilities
- Forced Air Heating and Cooling System
- Humidifier
- Vented Exhaust Fan
- 60 Gallon+ Natural Gas Water Heater
- Well
- Water Conditioner is Owned
- On Site Septic
Community Details
- Association fees include reserve funds, road maintenance, snow removal, trash
- Goshen Ridge HOA
- Built by WINCHESTER
- Greenhills Farm Subdivision, Randall Floorplan
Listing and Financial Details
- Tax Lot 41
- Assessor Parcel Number 160103331832
Map
Home Values in the Area
Average Home Value in this Area
Tax History
| Year | Tax Paid | Tax Assessment Tax Assessment Total Assessment is a certain percentage of the fair market value that is determined by local assessors to be the total taxable value of land and additions on the property. | Land | Improvement |
|---|---|---|---|---|
| 2024 | $10,418 | $849,033 | $0 | $0 |
| 2023 | $9,104 | $797,700 | $200,000 | $597,700 |
| 2022 | $8,356 | $766,733 | $0 | $0 |
| 2021 | $7,952 | $735,767 | $0 | $0 |
| 2020 | $7,581 | $704,800 | $230,000 | $474,800 |
| 2019 | $7,562 | $704,800 | $230,000 | $474,800 |
| 2018 | $7,568 | $704,800 | $230,000 | $474,800 |
| 2017 | $8,424 | $782,800 | $0 | $0 |
| 2016 | -- | $753,000 | $0 | $0 |
| 2015 | $7,122 | $723,200 | $0 | $0 |
| 2014 | $7,122 | $693,400 | $0 | $0 |
Property History
| Date | Event | Price | Change | Sq Ft Price |
|---|---|---|---|---|
| 04/03/2025 04/03/25 | Price Changed | $1,450,000 | -2.4% | $228 / Sq Ft |
| 03/06/2025 03/06/25 | For Sale | $1,485,000 | +90.4% | $234 / Sq Ft |
| 12/28/2012 12/28/12 | Sold | $780,000 | 0.0% | $132 / Sq Ft |
| 12/06/2012 12/06/12 | Pending | -- | -- | -- |
| 11/26/2012 11/26/12 | Off Market | $780,000 | -- | -- |
| 10/01/2012 10/01/12 | Price Changed | $815,000 | -3.0% | $138 / Sq Ft |
| 08/15/2012 08/15/12 | For Sale | $839,900 | +7.7% | $142 / Sq Ft |
| 08/06/2012 08/06/12 | Off Market | $780,000 | -- | -- |
| 07/03/2012 07/03/12 | Price Changed | $839,900 | -3.4% | $142 / Sq Ft |
| 06/14/2012 06/14/12 | For Sale | $869,900 | -- | $147 / Sq Ft |
Deed History
| Date | Type | Sale Price | Title Company |
|---|---|---|---|
| Deed | -- | Eastern Title | |
| Interfamily Deed Transfer | -- | None Available | |
| Deed | $780,000 | Brennan Title Company | |
| Deed | $654,340 | -- |
Mortgage History
| Date | Status | Loan Amount | Loan Type |
|---|---|---|---|
| Previous Owner | $78,000 | Credit Line Revolving | |
| Previous Owner | $624,000 | New Conventional | |
| Previous Owner | $78,000 | Credit Line Revolving | |
| Previous Owner | $250,000 | Unknown | |
| Previous Owner | $285,150 | Stand Alone Second | |
| Previous Owner | $285,500 | Stand Alone Second |
Similar Homes in Gaithersburg, MD
Source: Bright MLS
MLS Number: MDMC2165454
APN: 01-03331832
- 8613 Augusta Farm Ln
- 9105 Goshen Valley Dr
- 9117 Goshen Valley Dr
- 8632 Stableview Ct
- 9238 English Meadow Way
- 8204 Goodhurst Dr
- 9513 Huntmaster Rd
- 23420 Woodfield Rd
- 20931 Goshen Rd
- 8205 Bondage Dr
- 9643 Watkins Rd
- 7417 Brink Rd
- 20901 Lochaven Ct
- 20935 Sunnyacres Rd
- 23504 Rolling Fork Way
- 21723 Rolling Ridge Ln
- 10152 Sycamore Hollow Ln
- 20712 Aspenwood Ln
- 9423 Chadburn Place
- 9287 Chadburn Place
