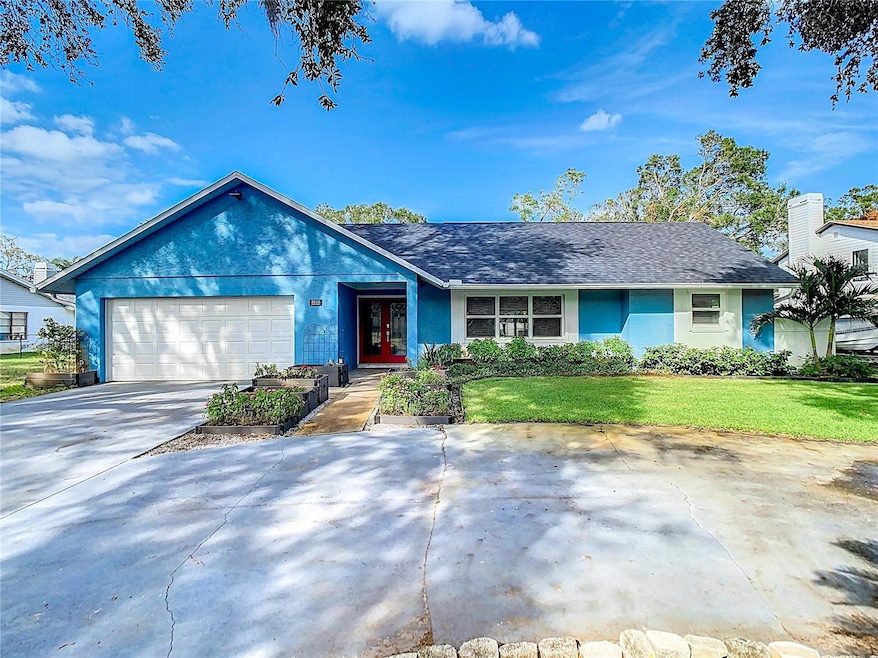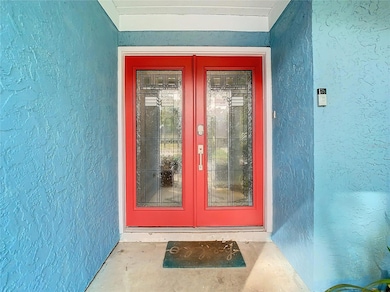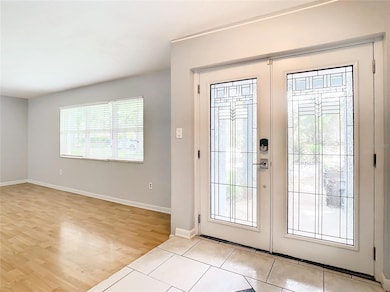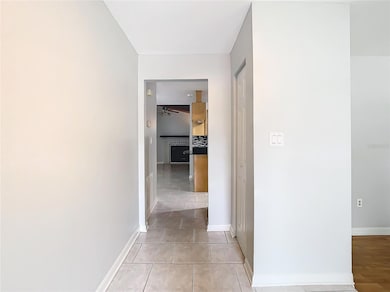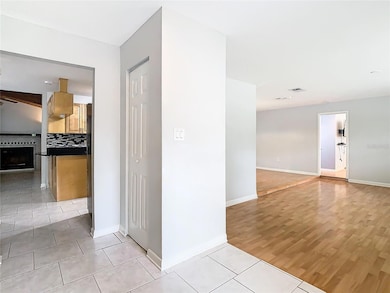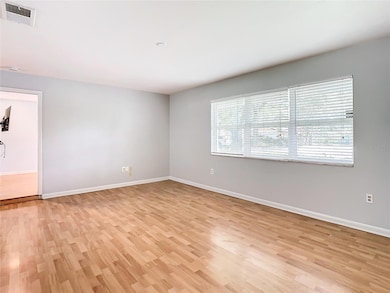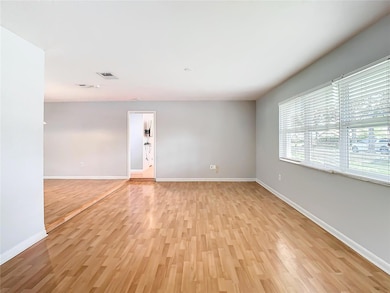
8613 Beth Ct Odessa, FL 33556
Estimated payment $4,206/month
Highlights
- Oak Trees
- In Ground Pool
- View of Trees or Woods
- Hammond Elementary School Rated A-
- RV or Boat Parking
- Deck
About This Home
Take a look at this rare gem!! Located in a highly desirable area in Odessa Fl, this perfect 3 bed 2.5 bath pool home is situated on a half-acre of land. Perfect spot to park your boat or camper, and no HOA!!! This home features a newer roof (2023), updated electrical panel, windows in (2015), high end pool pump (8/24), updated bathrooms (2023) and so much more. Plenty of room to entertain your friends or play with your toys. Large, beautiful oak trees adorn this special location. You have to see this home!! Move in ready and quick close. Bring your family and make this your home today!!!
Home Details
Home Type
- Single Family
Est. Annual Taxes
- $2,974
Year Built
- Built in 1984
Lot Details
- 0.5 Acre Lot
- Lot Dimensions are 103x211
- South Facing Home
- Mature Landscaping
- Level Lot
- Cleared Lot
- Oak Trees
- Property is zoned ASC-1
Parking
- 2 Car Attached Garage
- Parking Pad
- Oversized Parking
- Common or Shared Parking
- Garage Door Opener
- Circular Driveway
- On-Street Parking
- Off-Street Parking
- RV or Boat Parking
Home Design
- Contemporary Architecture
- Traditional Architecture
- Florida Architecture
- Slab Foundation
- Shingle Roof
- Block Exterior
- Stucco
Interior Spaces
- 1,995 Sq Ft Home
- 1-Story Property
- Cathedral Ceiling
- Ceiling Fan
- Wood Burning Fireplace
- Family Room
- Formal Dining Room
- Sun or Florida Room
- Inside Utility
- Tile Flooring
- Views of Woods
- Attic
Kitchen
- Eat-In Kitchen
- Built-In Oven
- Range
- Dishwasher
- Stone Countertops
- Solid Wood Cabinet
Bedrooms and Bathrooms
- 3 Bedrooms
- Closet Cabinetry
- Walk-In Closet
Laundry
- Laundry Room
- Laundry in Garage
- Dryer
- Washer
Pool
- In Ground Pool
- Gunite Pool
Outdoor Features
- Deck
- Enclosed patio or porch
- Exterior Lighting
- Separate Outdoor Workshop
- Outdoor Storage
Utilities
- Central Heating and Cooling System
- Thermostat
- Well
- Septic Tank
- High Speed Internet
- Cable TV Available
Community Details
- No Home Owners Association
- Lindawoods Sub Subdivision
Listing and Financial Details
- Visit Down Payment Resource Website
- Legal Lot and Block 8 / 2
- Assessor Parcel Number U-14-27-17-00N-000002-00008.0
Map
Home Values in the Area
Average Home Value in this Area
Tax History
| Year | Tax Paid | Tax Assessment Tax Assessment Total Assessment is a certain percentage of the fair market value that is determined by local assessors to be the total taxable value of land and additions on the property. | Land | Improvement |
|---|---|---|---|---|
| 2024 | $2,974 | $188,585 | -- | -- |
| 2023 | $2,974 | $183,092 | $0 | $0 |
| 2022 | $2,808 | $177,759 | $0 | $0 |
| 2021 | $2,770 | $172,582 | $0 | $0 |
| 2020 | $2,683 | $170,199 | $0 | $0 |
| 2019 | $2,585 | $166,372 | $0 | $0 |
| 2018 | $2,531 | $163,270 | $0 | $0 |
| 2017 | $2,490 | $191,265 | $0 | $0 |
| 2016 | $2,461 | $156,623 | $0 | $0 |
| 2015 | $2,488 | $155,534 | $0 | $0 |
| 2014 | $2,462 | $154,300 | $0 | $0 |
| 2013 | -- | $152,020 | $0 | $0 |
Property History
| Date | Event | Price | Change | Sq Ft Price |
|---|---|---|---|---|
| 04/22/2025 04/22/25 | Price Changed | $709,199 | -0.1% | $355 / Sq Ft |
| 04/01/2025 04/01/25 | Price Changed | $709,999 | -4.0% | $356 / Sq Ft |
| 02/18/2025 02/18/25 | Price Changed | $739,900 | -1.3% | $371 / Sq Ft |
| 11/19/2024 11/19/24 | For Sale | $749,900 | -- | $376 / Sq Ft |
Deed History
| Date | Type | Sale Price | Title Company |
|---|---|---|---|
| Corporate Deed | $205,000 | -- | |
| Warranty Deed | $205,000 | -- | |
| Warranty Deed | $190,000 | Alday Donalson Title Agencie |
Mortgage History
| Date | Status | Loan Amount | Loan Type |
|---|---|---|---|
| Open | $80,000 | Credit Line Revolving | |
| Closed | $134,164 | New Conventional | |
| Closed | $164,000 | Unknown | |
| Previous Owner | $28,500 | Credit Line Revolving | |
| Previous Owner | $152,000 | Unknown | |
| Closed | $28,500 | No Value Available | |
| Closed | $20,500 | No Value Available |
Similar Homes in Odessa, FL
Source: Stellar MLS
MLS Number: L4948928
APN: U-14-27-17-00N-000002-00008.0
- 8510 Lays Cove Place
- 18120 Wayne Rd
- 3056 Francoa Dr
- 0 Gunn Hwy Unit MFRTB8354157
- 17508 Isbell Ln
- 17504 Isbell Ln
- 12399 Gulf Pine Spur
- 12482 Wild Berry Trail
- 17511 Canal Shores Dr
- 17320 Hubers Ct
- 17311 Gunn Hwy
- 17311 Hubers Ct
- 7414 Van Dyke Rd
- 8503 Kentucky Derby Dr
- 9302 Roberts Rd
- 17501 Brown Rd
- 8510 Kentucky Derby Dr
- 8922 Donna Lu Dr
- 9244 Rhea Dr
- 17111 Journeys End Dr
