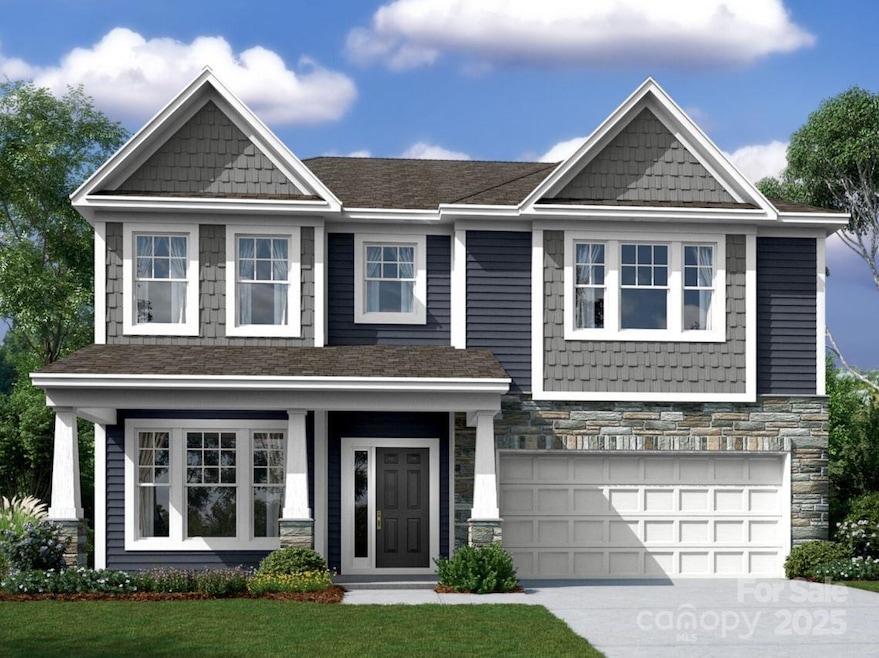
8613 Bridgegate Dr Huntersville, NC 28078
Estimated payment $4,234/month
Highlights
- Under Construction
- Transitional Architecture
- 2 Car Attached Garage
- Open Floorplan
- Covered patio or porch
- Walk-In Closet
About This Home
This home is set to impress with 5 beds, 4 baths & all the stylings you could ask for! 5" crown molding & maintainable EVP flooring is placed throughout all the main living areas. The kitchen houses some of the best features, with an exhaust hood over the range, island & stainless steel appliances. The family room has a cozy gas fireplace for those cool winter nights. The covered extended patio allows for comforted social gatherings. You'll find a private guest suite and formal dining room to finish this floor before heading upstairs. The upstairs houses a spacious loft, 3 more bedrooms & 2 more bathrooms before heading to your Owners suite. With crown molding & trey ceiling, this room is fit for royalty. Finally, the spa like bathroom houses a gorgeous tiled shower with seating area.
Home Details
Home Type
- Single Family
Year Built
- Built in 2025 | Under Construction
HOA Fees
- $100 Monthly HOA Fees
Parking
- 2 Car Attached Garage
- Front Facing Garage
- Driveway
Home Design
- Home is estimated to be completed on 8/22/25
- Transitional Architecture
- Slab Foundation
- Stone Siding
Interior Spaces
- 2-Story Property
- Open Floorplan
- Entrance Foyer
- Family Room with Fireplace
- Pull Down Stairs to Attic
Kitchen
- Built-In Self-Cleaning Convection Oven
- Gas Cooktop
- Range Hood
- Microwave
- Plumbed For Ice Maker
- Dishwasher
- Kitchen Island
- Disposal
Flooring
- Tile
- Vinyl
Bedrooms and Bathrooms
- Walk-In Closet
- 4 Full Bathrooms
Schools
- Barnette Elementary School
- Francis Bradley Middle School
- Hopewell High School
Utilities
- Forced Air Zoned Heating and Cooling System
- Cable TV Available
Additional Features
- Covered patio or porch
- Property is zoned TR, T-20
Community Details
- Kuester Management Association
- Built by M/I Homes
- Whitaker Pointe Subdivision, Fenmore C Floorplan
- Mandatory home owners association
Listing and Financial Details
- Assessor Parcel Number 00938364
Map
Home Values in the Area
Average Home Value in this Area
Property History
| Date | Event | Price | Change | Sq Ft Price |
|---|---|---|---|---|
| 04/07/2025 04/07/25 | For Sale | $628,150 | -- | $211 / Sq Ft |
Similar Homes in Huntersville, NC
Source: Canopy MLS (Canopy Realtor® Association)
MLS Number: 4243930
- 9104 Catboat St
- 8613 Bridgegate Dr
- 12112 Avast Dr
- 12112 Avast Dr
- 12112 Avast Dr
- 12112 Avast Dr
- 12112 Avast Dr
- 12112 Avast Dr
- 12112 Avast Dr
- 12112 Avast Dr
- 12112 Avast Dr
- 12112 Avast Dr
- 12112 Avast Dr
- 12112 Avast Dr
- 12128 Avast Dr
- 10132 Whitaker Pointe Dr
- 10124 Whitaker Pointe Dr
- 15500 N Carolina 73
- 7909 Parknoll Dr
- 15513 Nc 73 Hwy
