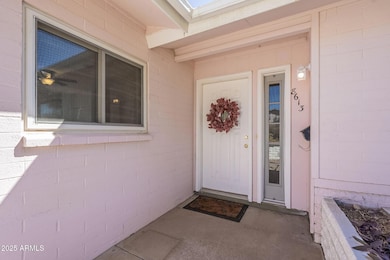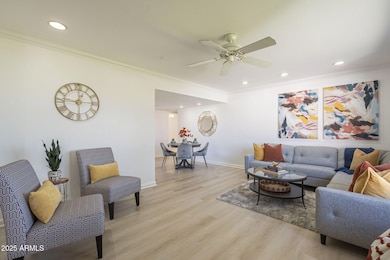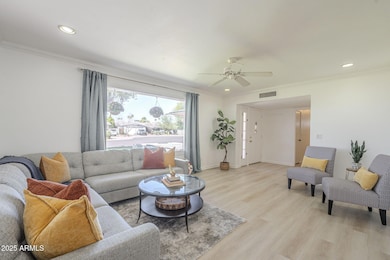
8613 E Citrus Way Scottsdale, AZ 85250
Indian Bend NeighborhoodEstimated payment $4,473/month
Highlights
- Private Pool
- No HOA
- Double Pane Windows
- Pueblo Elementary School Rated A
- Cul-De-Sac
- Cooling Available
About This Home
Amazing home in a cul-de-sac in the prime of Park Scottsdale. Split floor plan with generously sized living room, 4 bedrooms, 3 full baths, inside laundry, and lots of storage space. Both the family room and the en-suite primary bedroom lead out to a covered patio and refreshing diving pool with a removable fence. A new full roof was just completed in January 2025 and, in the past 6 months, new SPC LVP floors were installed throughout the home along with a newer microwave, newer washer and dryer, and newer toilets in each bathroom. Freshly painted interior has smooth ceilings with crown molding and ceiling fans. Bedroom 4 is located next to an additional private entrance to the home. Upgraded electrical panel with 200 AMP service. Convenient recessed lighting in main living spaces. North facing attached storage room lets in natural light and is perfect for your tools, bikes, pool/lawn equipment. Bike and walking paths along the canal are just a short stroll away. Close to Saguaro High School, choice Pueblo Elementary School (A++ rated and Spanish Dual Language Immersion School) and Scottsdale Community College. Located in Navajo Elementary School boundaries, known for their nationally certified STEAM program. Perfectly situated between Talking Stick Fields/ Entertainment District and Downtown Scottsdale. Highly sought after community and perfect location within the community.
Home Details
Home Type
- Single Family
Est. Annual Taxes
- $1,841
Year Built
- Built in 1966
Lot Details
- 7,667 Sq Ft Lot
- Cul-De-Sac
- Block Wall Fence
- Front Yard Sprinklers
- Grass Covered Lot
Parking
- 2 Open Parking Spaces
Home Design
- Roof Updated in 2025
- Composition Roof
- Block Exterior
Interior Spaces
- 2,284 Sq Ft Home
- 1-Story Property
- Ceiling Fan
- Double Pane Windows
- Family Room with Fireplace
- Built-In Microwave
Flooring
- Floors Updated in 2024
- Laminate Flooring
Bedrooms and Bathrooms
- 4 Bedrooms
- Remodeled Bathroom
- Primary Bathroom is a Full Bathroom
- 3 Bathrooms
Pool
- Private Pool
- Fence Around Pool
- Diving Board
Schools
- Pueblo Elementary School
- Mohave Middle School
- Saguaro High School
Utilities
- Cooling Available
- Heating Available
- High Speed Internet
Community Details
- No Home Owners Association
- Association fees include no fees
- Built by Hallcraft
- Park Scottsdale 8 Subdivision, Camelot Floorplan
Listing and Financial Details
- Tax Lot 1189
- Assessor Parcel Number 174-10-354
Map
Home Values in the Area
Average Home Value in this Area
Tax History
| Year | Tax Paid | Tax Assessment Tax Assessment Total Assessment is a certain percentage of the fair market value that is determined by local assessors to be the total taxable value of land and additions on the property. | Land | Improvement |
|---|---|---|---|---|
| 2025 | $1,841 | $32,077 | -- | -- |
| 2024 | $1,799 | $30,550 | -- | -- |
| 2023 | $1,799 | $55,350 | $11,070 | $44,280 |
| 2022 | $1,714 | $42,080 | $8,410 | $33,670 |
| 2021 | $1,859 | $38,460 | $7,690 | $30,770 |
| 2020 | $1,844 | $35,560 | $7,110 | $28,450 |
| 2019 | $1,788 | $33,570 | $6,710 | $26,860 |
| 2018 | $1,738 | $30,870 | $6,170 | $24,700 |
| 2017 | $1,640 | $29,480 | $5,890 | $23,590 |
| 2016 | $1,607 | $26,960 | $5,390 | $21,570 |
| 2015 | $1,544 | $27,160 | $5,430 | $21,730 |
Property History
| Date | Event | Price | Change | Sq Ft Price |
|---|---|---|---|---|
| 03/21/2025 03/21/25 | For Sale | $774,000 | -- | $339 / Sq Ft |
Deed History
| Date | Type | Sale Price | Title Company |
|---|---|---|---|
| Warranty Deed | $450,000 | Pioneer Title Agency Inc | |
| Warranty Deed | $181,000 | Stewart Title & Tr Of Phoeni | |
| Interfamily Deed Transfer | -- | -- | |
| Interfamily Deed Transfer | -- | Capital Title Agency | |
| Interfamily Deed Transfer | -- | Capital Title Agency | |
| Interfamily Deed Transfer | -- | Capital Title Agency | |
| Interfamily Deed Transfer | -- | -- |
Mortgage History
| Date | Status | Loan Amount | Loan Type |
|---|---|---|---|
| Open | $30,000 | Commercial | |
| Open | $382,500 | New Conventional | |
| Previous Owner | $200,000 | Future Advance Clause Open End Mortgage | |
| Previous Owner | $150,000 | Credit Line Revolving | |
| Previous Owner | $169,750 | Unknown | |
| Previous Owner | $144,800 | No Value Available |
Similar Homes in the area
Source: Arizona Regional Multiple Listing Service (ARMLS)
MLS Number: 6837308
APN: 174-10-354
- 6338 N 86th St
- 6326 N 86th St
- 8738 E Rose Ln
- 6514 N 85th Place
- 8438 E Stella Ln
- 8414 E Stella Ln
- 8431 E Rose Ln
- 8614 E Berridge Ln
- 8432 E Keim Dr
- 8601 E Berridge Ln
- 6325 N 83rd Place
- 6173 N Granite Reef Rd
- 8554 E McDonald Dr Unit 110
- 8329 E Keim Dr
- 6005 N Granite Reef Rd Unit 9
- 6410 N 82nd Way
- 8608 E Palo Verde Dr
- 8340 E McDonald Dr Unit 1016
- 8750 E Starlight Way
- 6480 N 82nd St Unit 1107






