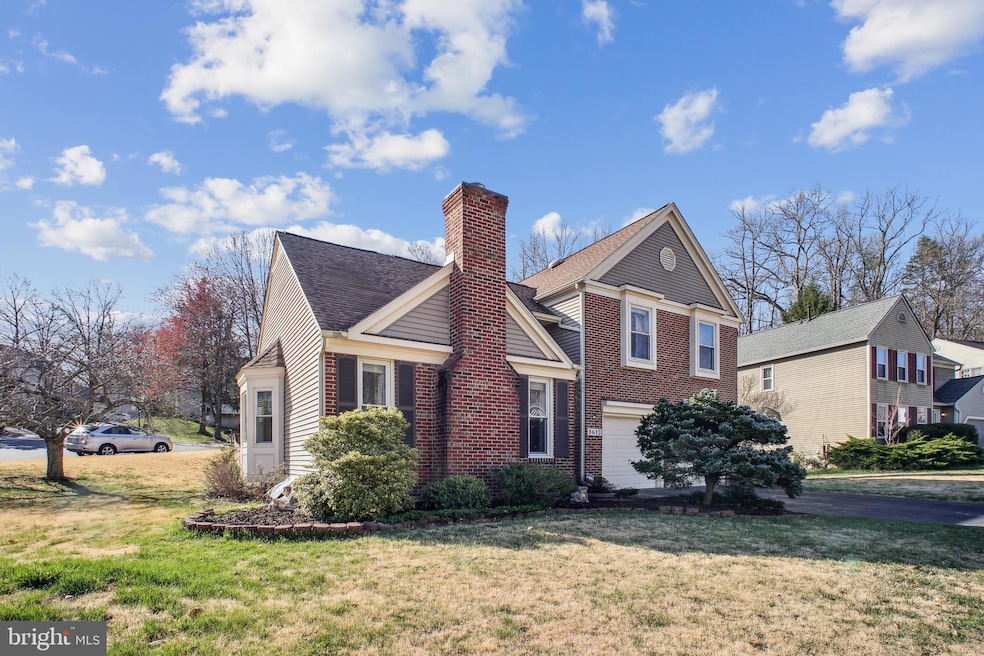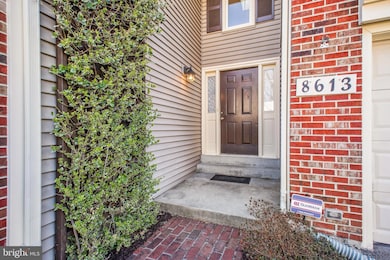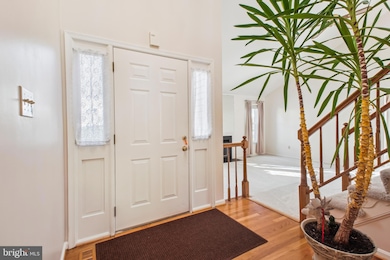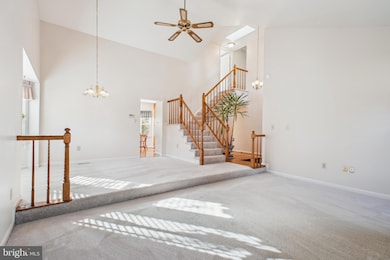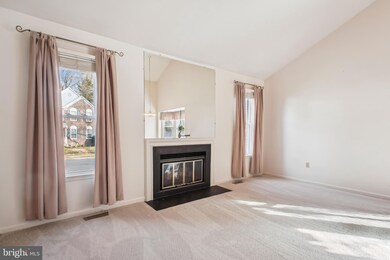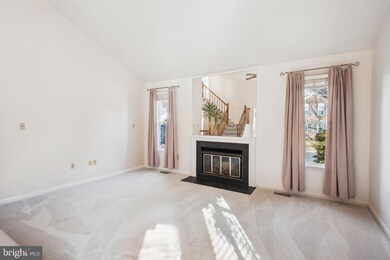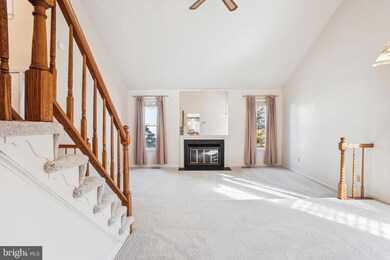
8613 Groveland Dr Springfield, VA 22153
Newington Forest NeighborhoodEstimated payment $6,143/month
Highlights
- Eat-In Gourmet Kitchen
- Colonial Architecture
- Wood Flooring
- Sangster Elementary School Rated A
- Traditional Floor Plan
- 2 Fireplaces
About This Home
Over 2,300 square foot, 4 bedroom, 3.5 baths, two-car garage detached home located on a corner lot in sought after Afton Glen. Hardwood floors in foyer, kitchen, family room, half-bath. New carpeting in Dining and Living Room, stairs to Lower Level and Upper Level and in Upper Level Bedrooms. Eat-In Kitchen with large Bay Window, Garden Window Box in Kitchen. Sliding Glass Door off Family Room to huge deck. Family Room has Fireplace and Built-Ins. French drain installed around property. Bay Window in separate Dining Room. Living Room has Fireplace. Half-Bath on Main Level. Skylights. Finished Basement with new carpeting. Laundry Room with full size washer and dryer. Paved driveway 2025, painted shutters 2025, appliances 2017, Condenser 2018, HVAC serviced yearly, Deck stained 2025, Roof 2019. Refrigerator in Basement conveys. Seller prefers Monument Title.
Home Details
Home Type
- Single Family
Est. Annual Taxes
- $9,465
Year Built
- Built in 1986
Lot Details
- 9,528 Sq Ft Lot
- Cul-De-Sac
- Landscaped
- Corner Lot
- Back, Front, and Side Yard
- Property is in excellent condition
- Property is zoned 303
HOA Fees
- $61 Monthly HOA Fees
Parking
- 2 Car Attached Garage
- Front Facing Garage
- Garage Door Opener
- Fenced Parking
Home Design
- Colonial Architecture
- Brick Exterior Construction
- Brick Foundation
- Aluminum Siding
Interior Spaces
- Property has 3 Levels
- Traditional Floor Plan
- Built-In Features
- Skylights
- 2 Fireplaces
- Fireplace With Glass Doors
- Screen For Fireplace
- Window Treatments
- Bay Window
- Sliding Windows
- Sliding Doors
- Family Room Off Kitchen
- Living Room
- Breakfast Room
- Formal Dining Room
- Den
- Game Room
Kitchen
- Eat-In Gourmet Kitchen
- Gas Oven or Range
- Self-Cleaning Oven
- Built-In Microwave
- Extra Refrigerator or Freezer
- Ice Maker
- Dishwasher
- Disposal
Flooring
- Wood
- Carpet
Bedrooms and Bathrooms
- 4 Bedrooms
- En-Suite Primary Bedroom
Laundry
- Laundry Room
- Dryer
- Washer
Finished Basement
- Heated Basement
- Sump Pump
- Laundry in Basement
- Basement Windows
Utilities
- 90% Forced Air Heating and Cooling System
- Vented Exhaust Fan
- Natural Gas Water Heater
- Public Septic
Listing and Financial Details
- Tax Lot 103
- Assessor Parcel Number 0981 15 0103
Community Details
Overview
- Association fees include reserve funds, road maintenance, trash, common area maintenance
- Afton Glen Homeowners' Association
- Afton Glen Subdivision
Recreation
- Community Playground
Map
Home Values in the Area
Average Home Value in this Area
Tax History
| Year | Tax Paid | Tax Assessment Tax Assessment Total Assessment is a certain percentage of the fair market value that is determined by local assessors to be the total taxable value of land and additions on the property. | Land | Improvement |
|---|---|---|---|---|
| 2024 | $9,396 | $811,060 | $330,000 | $481,060 |
| 2023 | $8,613 | $763,220 | $315,000 | $448,220 |
| 2022 | $7,388 | $646,050 | $270,000 | $376,050 |
| 2021 | $7,197 | $613,260 | $245,000 | $368,260 |
| 2020 | $6,965 | $588,540 | $230,000 | $358,540 |
| 2019 | $6,744 | $569,870 | $225,000 | $344,870 |
| 2018 | $6,439 | $559,880 | $225,000 | $334,880 |
| 2017 | $6,271 | $540,170 | $225,000 | $315,170 |
| 2016 | $5,812 | $501,680 | $210,000 | $291,680 |
| 2015 | $5,599 | $501,680 | $210,000 | $291,680 |
| 2014 | $5,531 | $496,680 | $205,000 | $291,680 |
Property History
| Date | Event | Price | Change | Sq Ft Price |
|---|---|---|---|---|
| 04/19/2025 04/19/25 | Pending | -- | -- | -- |
| 04/06/2025 04/06/25 | Price Changed | $950,000 | -9.5% | $352 / Sq Ft |
| 04/05/2025 04/05/25 | For Sale | $1,050,000 | +70.0% | $389 / Sq Ft |
| 03/22/2019 03/22/19 | Sold | $617,500 | +0.4% | $317 / Sq Ft |
| 02/19/2019 02/19/19 | Pending | -- | -- | -- |
| 02/15/2019 02/15/19 | For Sale | $615,000 | -- | $315 / Sq Ft |
Deed History
| Date | Type | Sale Price | Title Company |
|---|---|---|---|
| Warranty Deed | $617,500 | Monument Title Company | |
| Deed | $258,000 | -- | |
| Deed | $225,000 | -- |
Mortgage History
| Date | Status | Loan Amount | Loan Type |
|---|---|---|---|
| Previous Owner | $225,683 | New Conventional | |
| Previous Owner | $206,400 | No Value Available | |
| Previous Owner | $213,750 | New Conventional |
Similar Homes in Springfield, VA
Source: Bright MLS
MLS Number: VAFX2231484
APN: 0981-15-0103
- 8737 Pohick Rd
- 7711 Cumbertree Ct
- 8701 Shadowlake Way
- 8692 Young Ct
- 8414 Sweet Pine Ct
- 8121 Steeple Chase Ct
- 8307 Southstream Run
- 8418 Sweet Pine Ct
- 8062 Steeple Chase Ct
- 8663 Maple Glen Ct
- 8312 Timber Brook Ln
- 8300 Old Tree Ct
- 8422 Golden Aspen Ct
- 8188 Curving Creek Ct
- 7567 Cloud Ct
- 7903 Bubbling Brook Cir
- 7924 Forest Path Way
- 7807 Roundabout Way
- 7908 Deerlee Dr
- 7617 Cervantes Ct
