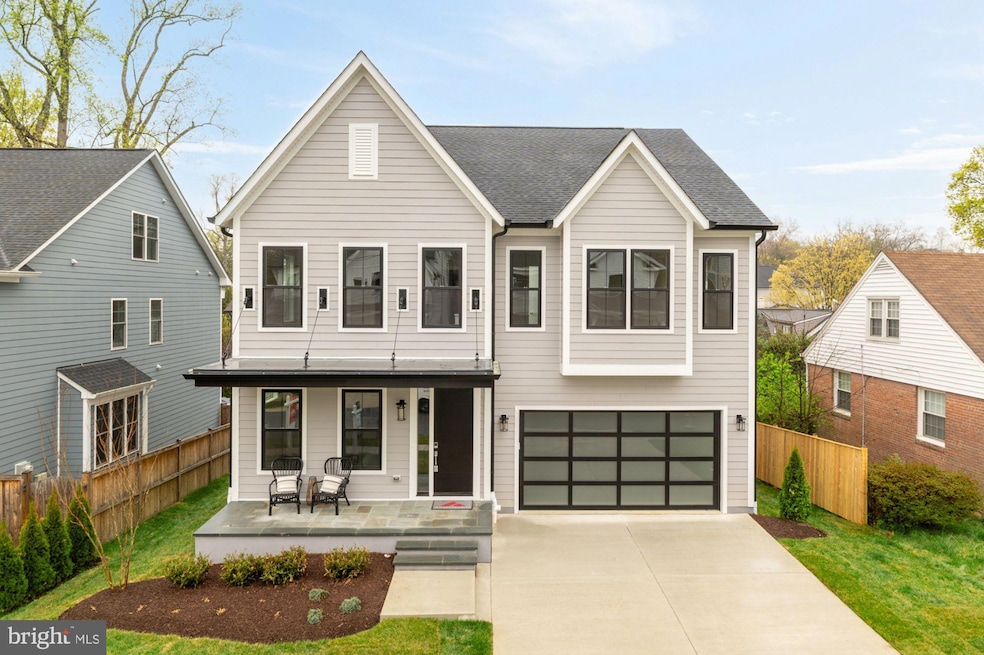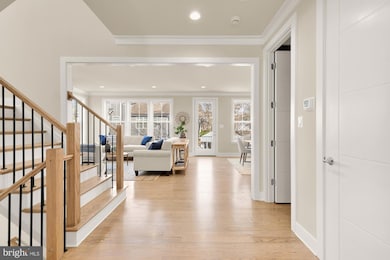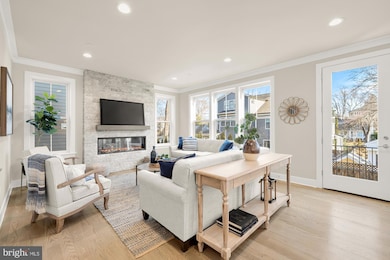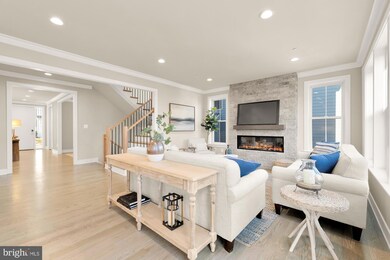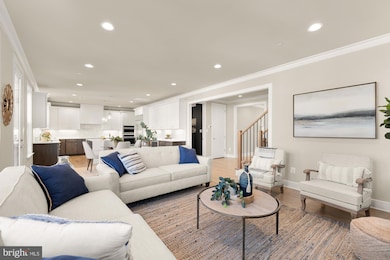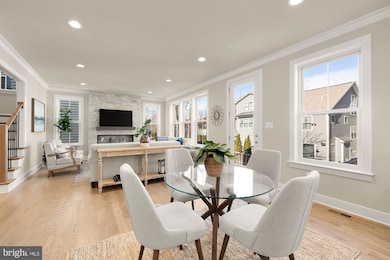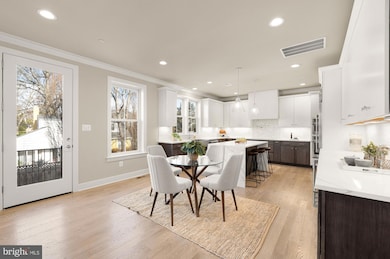
8613 Melwood Rd Bethesda, MD 20817
Drumaldry NeighborhoodEstimated payment $15,588/month
Highlights
- New Construction
- Gourmet Kitchen
- Contemporary Architecture
- Bradley Hills Elementary School Rated A
- Open Floorplan
- Wood Flooring
About This Home
Step into the allure of this new home beautifully crafted by Afnan & Co in the heart of Bethesda’s desirable Whitman High School cluster, where 5,100 square feet of modern elegance redefine traditional styling with a contemporary twist. The eye-catching front entry, complete with a floating porch canopy and sleek garage door, offers just a hint of the sophisticated design elements found throughout the home, including contemporary slab cabinetry and millwork.On the main level, discover a versatile parlor with smooth glide pocket doors—perfect as a home office, music room, or formal entertaining space—adjacent to a spacious dining room designed for memorable gatherings. The open-concept family room and eat-in kitchen are bathed in natural light, featuring two-tone cabinetry, oversized windows, and an inviting layout for seamless living. A thoughtfully appointed mudroom with a walk-in pantry leads to the two-car garage, outfitted with a modern glass overhead door and EV-ready charging station.The second floor hosts a luxurious primary suite, complete with a private entry foyer, dual walk-in closets, a dressing area, and a spa-inspired bathroom featuring a freestanding vessel tub and walk-in shower. Three additional bedrooms, each with its own walk-in closet, two full bathrooms, and a spacious laundry room complete the second level. Ascend to the third level to find a fifth bedroom with an en-suite bath and an expansive loft area, perfect for additional living or entertainment space.The lower level includes a sixth bedroom and full bath, ideal for guests, au pair, or nanny. Double glass doors open to a versatile space ideal for an exercise or theater room, while windows brighten the spacious recreation room. Two large storage areas complete this level, providing ample space for organization. Outdoors, the flagstone patio creates an idyllic setting for entertaining, surrounded by lush landscaping that enhances every gathering. Situated in a highly sought-after Bethesda location, this exceptional home offers both convenience and prestige in one of the area’s most desirable neighborhoods.
Open House Schedule
-
Sunday, April 27, 20252:00 to 4:00 pm4/27/2025 2:00:00 PM +00:004/27/2025 4:00:00 PM +00:00Open Sunday, from 2-4 pm!Add to Calendar
Home Details
Home Type
- Single Family
Est. Annual Taxes
- $26,950
Year Built
- Built in 2025 | New Construction
Lot Details
- 6,000 Sq Ft Lot
- Property is in excellent condition
- Property is zoned R60
Parking
- 2 Car Direct Access Garage
- Front Facing Garage
Home Design
- Contemporary Architecture
Interior Spaces
- Property has 4 Levels
- Open Floorplan
- Recessed Lighting
- 1 Fireplace
- Family Room Off Kitchen
- Dining Area
- Wood Flooring
- Finished Basement
- Walk-Up Access
- Laundry on upper level
Kitchen
- Gourmet Kitchen
- Stainless Steel Appliances
- Kitchen Island
- Upgraded Countertops
- Wine Rack
Bedrooms and Bathrooms
- En-Suite Bathroom
- Walk-In Closet
Schools
- Bradley Hills Elementary School
- Thomas W. Pyle Middle School
- Walt Whitman High School
Utilities
- Central Heating and Cooling System
- Electric Water Heater
Additional Features
- Patio
- Suburban Location
Community Details
- No Home Owners Association
- Built by Afnan & Co
- Hillmead Subdivision
Map
Home Values in the Area
Average Home Value in this Area
Tax History
| Year | Tax Paid | Tax Assessment Tax Assessment Total Assessment is a certain percentage of the fair market value that is determined by local assessors to be the total taxable value of land and additions on the property. | Land | Improvement |
|---|---|---|---|---|
| 2024 | $9,578 | $774,400 | $561,200 | $213,200 |
| 2023 | $8,564 | $747,767 | $0 | $0 |
| 2022 | $7,859 | $721,133 | $0 | $0 |
| 2021 | $0 | $694,500 | $534,400 | $160,100 |
| 2020 | $0 | $691,300 | $0 | $0 |
| 2019 | $7,364 | $688,100 | $0 | $0 |
| 2018 | $7,566 | $684,900 | $508,900 | $176,000 |
| 2017 | $7,404 | $652,867 | $0 | $0 |
| 2016 | -- | $620,833 | $0 | $0 |
| 2015 | $5,621 | $588,800 | $0 | $0 |
| 2014 | $5,621 | $575,233 | $0 | $0 |
Property History
| Date | Event | Price | Change | Sq Ft Price |
|---|---|---|---|---|
| 04/11/2025 04/11/25 | Price Changed | $2,395,000 | -0.2% | $464 / Sq Ft |
| 03/12/2025 03/12/25 | Price Changed | $2,400,000 | -2.0% | $464 / Sq Ft |
| 02/19/2025 02/19/25 | For Sale | $2,450,000 | +150.0% | $474 / Sq Ft |
| 04/30/2024 04/30/24 | Sold | $980,000 | +5.9% | $516 / Sq Ft |
| 03/19/2024 03/19/24 | Pending | -- | -- | -- |
| 03/14/2024 03/14/24 | For Sale | $925,000 | -- | $487 / Sq Ft |
Deed History
| Date | Type | Sale Price | Title Company |
|---|---|---|---|
| Deed | $980,000 | Old Republic National Title | |
| Interfamily Deed Transfer | -- | None Available |
Mortgage History
| Date | Status | Loan Amount | Loan Type |
|---|---|---|---|
| Open | $766,000 | New Conventional |
Similar Homes in Bethesda, MD
Source: Bright MLS
MLS Number: MDMC2153254
APN: 07-00595934
- 8700 Melwood Rd
- 6311 Poe Rd
- 8510 Woodhaven Blvd
- 8802 Ridge Rd
- 6311 Alcott Rd
- 8722 Ewing Dr
- 8728 Ewing Dr
- 6304 Contention Ct
- 6616 Lybrook Ct
- 8907 Bradmoor Dr
- 8505 Rayburn Rd
- 6015 Dellwood Place
- 8524 W Howell Rd
- 5823 Folkstone Rd
- 5904 Greentree Rd
- 8508 Irvington Ave
- 8305 Loring Dr
- 9203 Shelton St
- 8609 Burning Tree Rd
- 9211 Villa Dr
