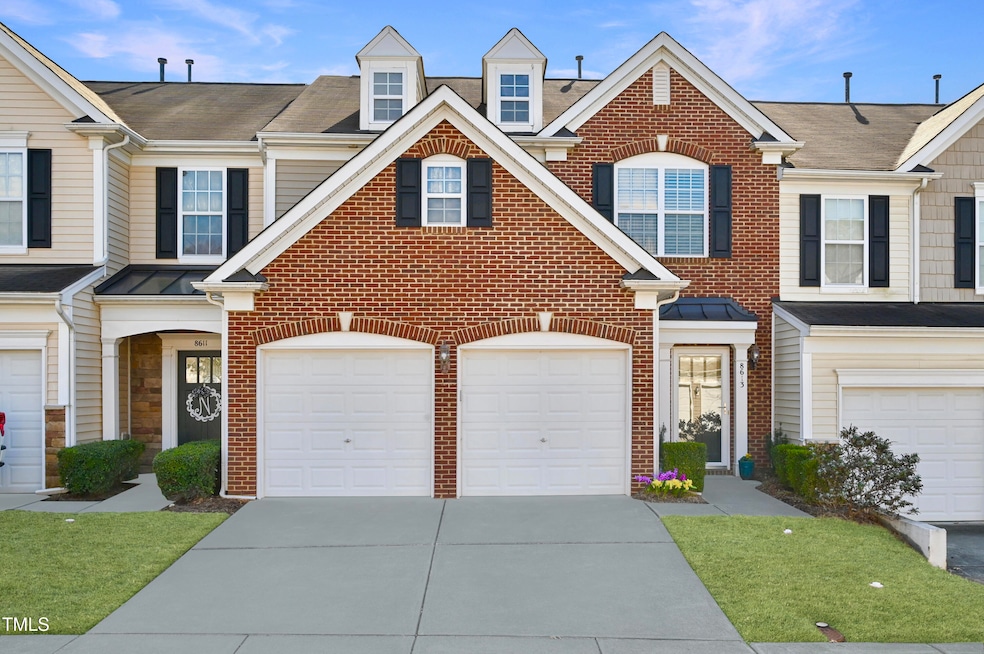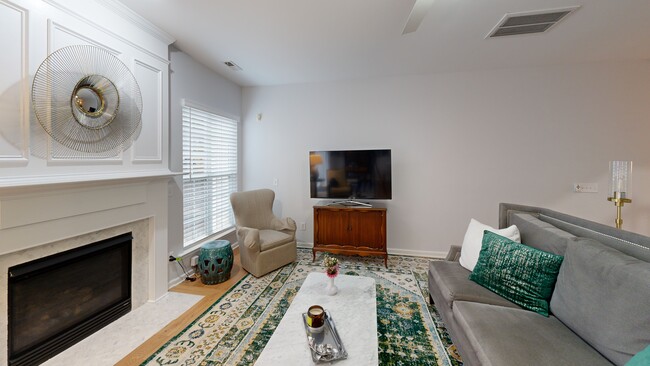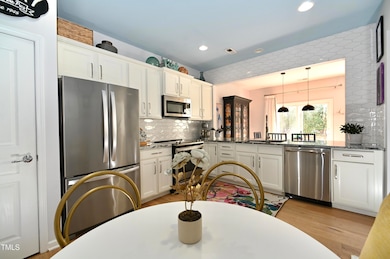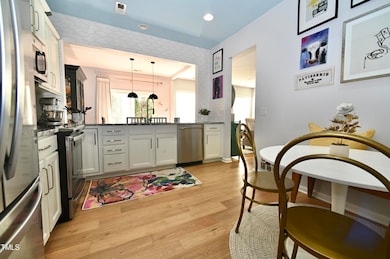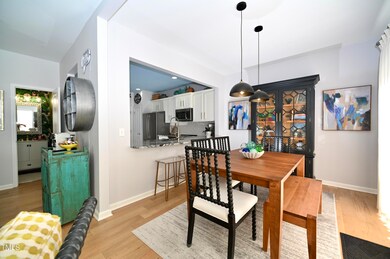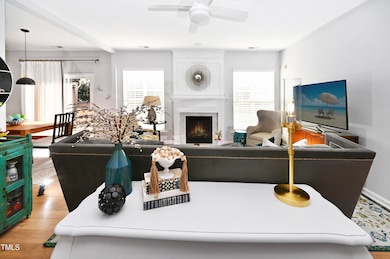
8613 Thunderwood Dr Raleigh, NC 27617
Umstead NeighborhoodHighlights
- Transitional Architecture
- Wood Flooring
- Brick Veneer
- Leesville Road Elementary School Rated A
- 2 Car Attached Garage
- Entrance Foyer
About This Home
As of March 2025UPDATES GALORE!! -This home has been exquisitely updated from top to bottom with quality light fixtures and eye-catching design features. The elegant kitchen features bright new cabinetry, granite countertops, tile backsplash and all new stainless appliances. The opening to the dining room has been enlarged to provide an extended bar for casual dining and conversation. The open living area features a beautifully updated fireplace with elegant tile surround. New engineered hardwood flooring adorns the entire first level and extends up the stairway to the second level hallway. The newly tiled owner's bathroom has been tastefully updated with glass shower, free-standing soaker tub, double-sink vanity and separate water closet. The guest bath is tastefully updated as well. Over $50K in luxury upgrades have made this home the jewel of the neighborhood. You must see it in person to fully appreciate the level of quality that has been incorporated into this home. The Glenwood Crossing community has a private community pool and is conveniently located near Glenwood Ave with quick access to Rex Hospital, RDU, numerous restaurants and shopping areas including Crabtree Mall and Brier Creek.
Townhouse Details
Home Type
- Townhome
Est. Annual Taxes
- $3,317
Year Built
- Built in 2007
Lot Details
- 2,632 Sq Ft Lot
- Lot Dimensions are 28x94
- North Facing Home
HOA Fees
- $157 Monthly HOA Fees
Parking
- 2 Car Attached Garage
- 2 Open Parking Spaces
Home Design
- Transitional Architecture
- Brick Veneer
- Slab Foundation
- Shingle Roof
- Vinyl Siding
Interior Spaces
- 1,807 Sq Ft Home
- 2-Story Property
- Gas Fireplace
- Entrance Foyer
- Living Room with Fireplace
- Dining Room
Flooring
- Wood
- Carpet
- Tile
Bedrooms and Bathrooms
- 3 Bedrooms
Schools
- Leesville Road Elementary And Middle School
- Leesville Road High School
Utilities
- Central Air
- Heating System Uses Natural Gas
Community Details
- Association fees include ground maintenance
- Hrw Glenwood Crossing Association, Phone Number (919) 787-9000
- Built by Pulte
- Glenwood Crossing Subdivision
Listing and Financial Details
- Assessor Parcel Number 0777684173
Map
Home Values in the Area
Average Home Value in this Area
Property History
| Date | Event | Price | Change | Sq Ft Price |
|---|---|---|---|---|
| 03/28/2025 03/28/25 | Sold | $435,000 | 0.0% | $241 / Sq Ft |
| 02/19/2025 02/19/25 | Pending | -- | -- | -- |
| 02/14/2025 02/14/25 | For Sale | $435,000 | -- | $241 / Sq Ft |
Tax History
| Year | Tax Paid | Tax Assessment Tax Assessment Total Assessment is a certain percentage of the fair market value that is determined by local assessors to be the total taxable value of land and additions on the property. | Land | Improvement |
|---|---|---|---|---|
| 2024 | $3,317 | $379,578 | $110,000 | $269,578 |
| 2023 | $3,007 | $274,058 | $48,000 | $226,058 |
| 2022 | $2,795 | $274,058 | $48,000 | $226,058 |
| 2021 | $2,687 | $274,058 | $48,000 | $226,058 |
| 2020 | $2,638 | $274,058 | $48,000 | $226,058 |
| 2019 | $2,353 | $201,288 | $40,000 | $161,288 |
| 2018 | $2,219 | $201,288 | $40,000 | $161,288 |
| 2017 | $2,114 | $201,288 | $40,000 | $161,288 |
| 2016 | $2,071 | $201,288 | $40,000 | $161,288 |
| 2015 | $2,351 | $225,153 | $40,000 | $185,153 |
| 2014 | $2,231 | $225,153 | $40,000 | $185,153 |
Mortgage History
| Date | Status | Loan Amount | Loan Type |
|---|---|---|---|
| Open | $348,000 | New Conventional | |
| Closed | $348,000 | New Conventional | |
| Previous Owner | $50,000 | Credit Line Revolving | |
| Previous Owner | $202,000 | New Conventional | |
| Previous Owner | $30,000 | Credit Line Revolving | |
| Previous Owner | $172,000 | Adjustable Rate Mortgage/ARM | |
| Previous Owner | $164,800 | Adjustable Rate Mortgage/ARM | |
| Previous Owner | $178,300 | Unknown |
Deed History
| Date | Type | Sale Price | Title Company |
|---|---|---|---|
| Warranty Deed | $435,000 | None Listed On Document | |
| Warranty Deed | $435,000 | None Listed On Document | |
| Warranty Deed | $206,000 | None Available | |
| Warranty Deed | $223,000 | None Available |
About the Listing Agent
Jeanell's Other Listings
Source: Doorify MLS
MLS Number: 10075822
APN: 0777.02-68-4173-000
- 8217 Pilots View Dr
- 8230 Ebenezer Church Rd
- 8329 Pilots View Dr
- 8200 Shadow Stone Ct
- 8721 Owl Roost Place
- 8457 Reedy Ridge Ln
- 8415 Reedy Ridge Ln
- 8244 City Loft Ct
- 8208 City Loft Ct
- 8521 Mount Valley Ln
- 8412 Lunar Stone Place
- 8125 Rhiannon Rd
- 8730 Cypress Grove Run
- 8032 Sycamore Hill Ln
- 8023 Sycamore Hill Ln
- 8822 Orchard Grove Way
- 7710 Astoria Place
- 8803 Camden Park Dr
- 7533 Silver View Ln
- 8215 Cushing St
