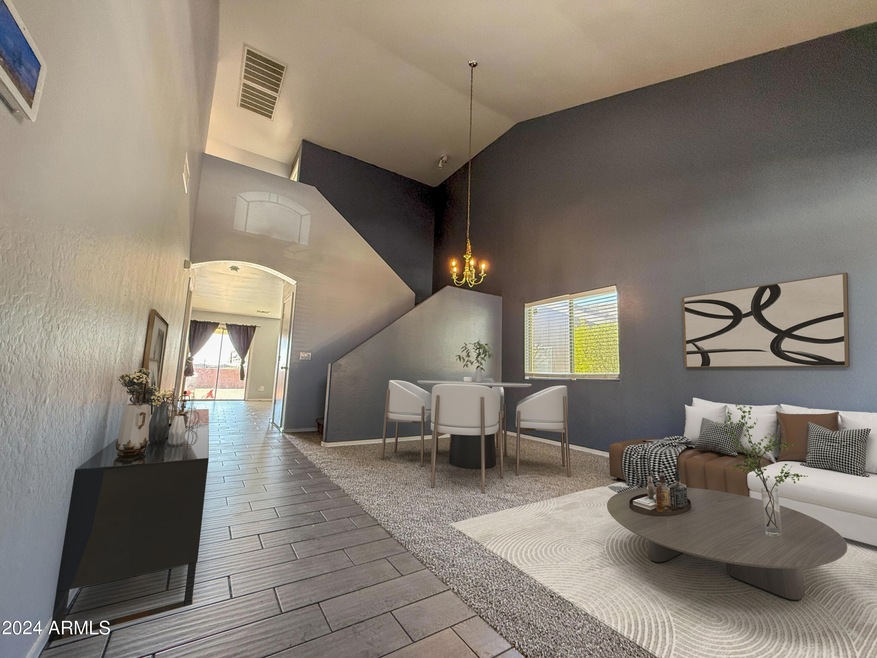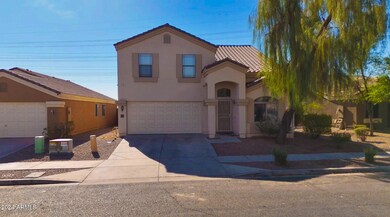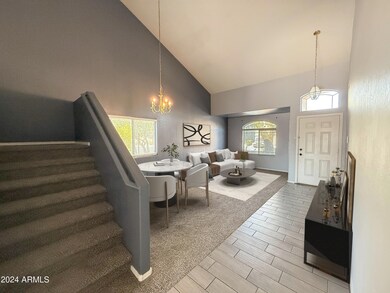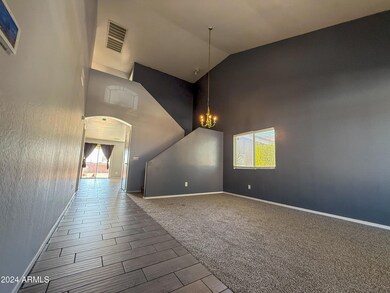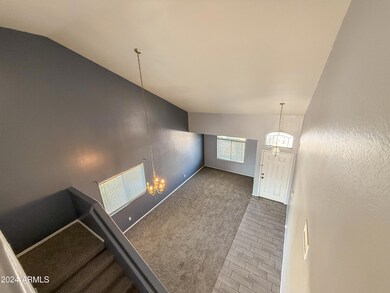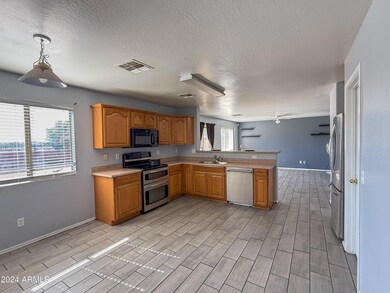
8613 W Riley Rd Tolleson, AZ 85353
Estrella Village NeighborhoodHighlights
- City Lights View
- Covered patio or porch
- Dual Vanity Sinks in Primary Bathroom
- Vaulted Ceiling
- Eat-In Kitchen
- Tile Flooring
About This Home
As of December 2024Priced to sell!! Step into this beautifully refreshed 4-bedroom, 2.5-bath home in the heart of Tolleson! With fresh new paint throughout, plush new carpet, and modern plank tile flooring downstairs, this home is a perfect blend of comfort and contemporary style. Spacious living areas and an inviting layout make it ideal for entertaining or simply enjoying quiet nights at home. Do not miss your chance to see it in person. Come explore, fall in love, and make it yours!
Home Details
Home Type
- Single Family
Est. Annual Taxes
- $1,531
Year Built
- Built in 2005
Lot Details
- 5,426 Sq Ft Lot
- Desert faces the front of the property
- Wrought Iron Fence
- Block Wall Fence
HOA Fees
- $83 Monthly HOA Fees
Parking
- 2 Car Garage
Property Views
- City Lights
- Mountain
Home Design
- Wood Frame Construction
- Tile Roof
- Stucco
Interior Spaces
- 2,145 Sq Ft Home
- 2-Story Property
- Vaulted Ceiling
- Ceiling Fan
- Tile Flooring
Kitchen
- Eat-In Kitchen
- Breakfast Bar
Bedrooms and Bathrooms
- 4 Bedrooms
- Primary Bathroom is a Full Bathroom
- 2.5 Bathrooms
- Dual Vanity Sinks in Primary Bathroom
Outdoor Features
- Covered patio or porch
Schools
- Union Elementary School
- La Joya Community High School
Utilities
- Refrigerated Cooling System
- Heating Available
- High Speed Internet
- Cable TV Available
Community Details
- Association fees include ground maintenance
- Vision Community Mng Association, Phone Number (823) 448-0759
- Built by D.R. Horton
- 83Rd Ave & Lower Buckeye Rd Subdivision
Listing and Financial Details
- Tax Lot 250
- Assessor Parcel Number 101-30-258
Map
Home Values in the Area
Average Home Value in this Area
Property History
| Date | Event | Price | Change | Sq Ft Price |
|---|---|---|---|---|
| 12/10/2024 12/10/24 | Sold | $375,000 | 0.0% | $175 / Sq Ft |
| 10/28/2024 10/28/24 | Pending | -- | -- | -- |
| 10/25/2024 10/25/24 | Price Changed | $375,000 | -3.8% | $175 / Sq Ft |
| 10/16/2024 10/16/24 | Price Changed | $389,990 | -2.3% | $182 / Sq Ft |
| 10/12/2024 10/12/24 | For Sale | $399,000 | +81.0% | $186 / Sq Ft |
| 03/08/2019 03/08/19 | Sold | $220,500 | 0.0% | $103 / Sq Ft |
| 02/06/2019 02/06/19 | Pending | -- | -- | -- |
| 01/28/2019 01/28/19 | Price Changed | $220,500 | -2.0% | $103 / Sq Ft |
| 01/18/2019 01/18/19 | For Sale | $225,000 | -- | $105 / Sq Ft |
Tax History
| Year | Tax Paid | Tax Assessment Tax Assessment Total Assessment is a certain percentage of the fair market value that is determined by local assessors to be the total taxable value of land and additions on the property. | Land | Improvement |
|---|---|---|---|---|
| 2025 | $1,553 | $12,737 | -- | -- |
| 2024 | $1,531 | $12,130 | -- | -- |
| 2023 | $1,531 | $27,870 | $5,570 | $22,300 |
| 2022 | $1,491 | $20,700 | $4,140 | $16,560 |
| 2021 | $1,365 | $18,950 | $3,790 | $15,160 |
| 2020 | $1,355 | $17,260 | $3,450 | $13,810 |
| 2019 | $1,382 | $15,550 | $3,110 | $12,440 |
| 2018 | $1,224 | $14,680 | $2,930 | $11,750 |
| 2017 | $1,128 | $13,120 | $2,620 | $10,500 |
| 2016 | $1,112 | $11,620 | $2,320 | $9,300 |
| 2015 | $1,007 | $11,010 | $2,200 | $8,810 |
Mortgage History
| Date | Status | Loan Amount | Loan Type |
|---|---|---|---|
| Open | $368,207 | FHA | |
| Previous Owner | $213,885 | New Conventional | |
| Previous Owner | $6,417 | Second Mortgage Made To Cover Down Payment | |
| Previous Owner | $101,134 | FHA | |
| Previous Owner | $216,000 | Unknown | |
| Previous Owner | $54,000 | Stand Alone Second | |
| Previous Owner | $164,634 | FHA |
Deed History
| Date | Type | Sale Price | Title Company |
|---|---|---|---|
| Warranty Deed | $375,000 | Great American Title Agency | |
| Warranty Deed | $220,500 | First American Title Ins Co | |
| Special Warranty Deed | $103,000 | First American Title Ins Co | |
| Trustee Deed | $79,333 | First American Title | |
| Corporate Deed | $167,218 | Dhi Title Of Arizona Inc |
Similar Homes in Tolleson, AZ
Source: Arizona Regional Multiple Listing Service (ARMLS)
MLS Number: 6770267
APN: 101-30-258
- 3513 S 87th Dr
- 3819 S 87th Dr
- 3823 S 87th Dr
- 3811 S 87th Dr
- 8714 W Heber Rd
- 8657 W Warner St
- 3720 S 87th Dr
- 3736 S 87th Dr
- 3818 S 87th Dr
- 3814 S 87th Dr
- 3822 S 87th Dr
- 3724 S 87th Dr
- 3728 S 87th Dr
- 3732 S 87th Dr
- 8430 W Atlantis Way
- 8426 W Atlantis Way
- 3717 S 83rd Dr
- 3721 S 83rd Dr
- 8312 W Pioneer St
- 8305 W Pioneer St
