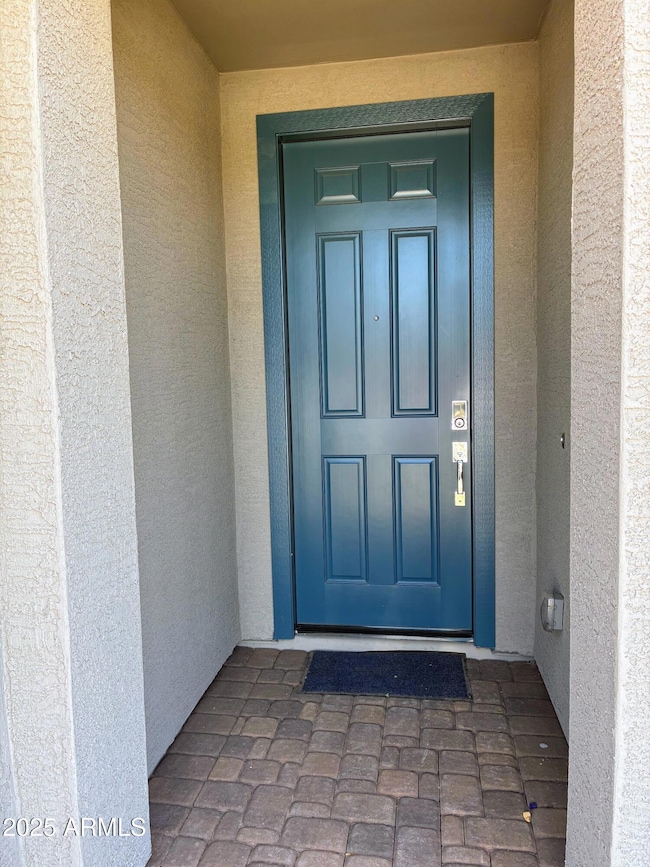8613 W Warner St Tolleson, AZ 85353
Estrella Village NeighborhoodHighlights
- Granite Countertops
- Double Pane Windows
- Cooling Available
- Private Yard
- Dual Vanity Sinks in Primary Bathroom
- Breakfast Bar
About This Home
Be the first to live in this beautiful brand new home at HURLEY RANCH with upgraded wood look flooring, counters, and appliances. Master bedroom separated with its own bath, walk in shower, separate toilet with door, 2 sinks, large walk in closet, and view of the backyard. Three addittional bedrooms and one additional full bathroom. Open kitchen with granite countertops, breakfast bar, upgraded cabinets, upgraded gas stove, microwave, pantry, garbage disposal, upgraded stainless steel appliances including microwave, refrigarator, and dishwasher. Large laundry room with shelves and upgraded washer and dryer. Energy efficient home with WIFI programmable thermostat. Private backyard. Two car garage with softwater loop, tankless gas hotwater heater, and electric garage door opener. Community features playgrounds, ramadas, walking trails, greenbelts, BBQ, picnic tables, basketball court, benches, bike racks. Conviently located near schools, shopping, dining, fitness center, medical center. Near the 202, 10, and 101 freeways. Owner-Agent. Less than 20 miles from - Phoenix Sky Harbor Airport (16 miles) - Chase Field (14 miles) - Cardinals State Farm Stadium (9 miles - Westgate Entertainment Center (10 miles) - Estrella Mountain Regional Park (11 miles) - Friendship Park (10 miles) - Desert Sky Mall (7 miles) - Phoenix Raceway (6 miles) - Talking Stick Resort Amphitheatre (6 miles)OWNER-AGENT
Home Details
Home Type
- Single Family
Est. Annual Taxes
- $166
Year Built
- Built in 2025
Lot Details
- 5,175 Sq Ft Lot
- Desert faces the front of the property
- Block Wall Fence
- Front Yard Sprinklers
- Private Yard
Parking
- 2 Car Garage
Home Design
- Wood Frame Construction
- Spray Foam Insulation
- Tile Roof
- Concrete Roof
- Stucco
Interior Spaces
- 1,832 Sq Ft Home
- 1-Story Property
- Ceiling height of 9 feet or more
- Double Pane Windows
- ENERGY STAR Qualified Windows
- Vinyl Clad Windows
Kitchen
- Breakfast Bar
- Gas Cooktop
- Built-In Microwave
- ENERGY STAR Qualified Appliances
- Kitchen Island
- Granite Countertops
Flooring
- Carpet
- Tile
Bedrooms and Bathrooms
- 4 Bedrooms
- 2 Bathrooms
- Dual Vanity Sinks in Primary Bathroom
- Bathtub With Separate Shower Stall
Laundry
- Laundry in unit
- Dryer
- Washer
- 220 Volts In Laundry
Schools
- Union Elementary School
- Hurley Ranch Elementary Middle School
- Tolleson Union High School
Utilities
- Cooling Available
- Zoned Heating
- Heating System Uses Natural Gas
- Tankless Water Heater
- Water Softener
- High Speed Internet
Additional Features
- No Interior Steps
- ENERGY STAR Qualified Equipment for Heating
Listing and Financial Details
- Property Available on 4/23/25
- Rent includes repairs
- 12-Month Minimum Lease Term
- Tax Lot 224
- Assessor Parcel Number 101-33-205
Community Details
Overview
- Property has a Home Owners Association
- Hurley Ranch Association, Phone Number (602) 422-0888
- Built by Meritage Homes
- Hurley Ranch Phase 2 Subdivision, Mason Floorplan
Recreation
- Community Playground
- Bike Trail
Map
Source: Arizona Regional Multiple Listing Service (ARMLS)
MLS Number: 6855105
APN: 101-33-205
- 8634 W Albeniz Place
- 8617 W Warner St
- 8954 W Albeniz Place
- 8669 W Warner St
- 8950 W Albeniz Place
- 9310 W Atlantis Way
- 9108 W Kirby Ave
- 9207 W Kirby Ave
- 9017 W Kirby Ave
- 9343 W Atlantis Way
- 9406 W Elwood St
- 3229 S 93rd Ave
- 3732 S 87th Dr
- 3728 S 87th Dr
- 3724 S 87th Dr
- 3720 S 87th Dr
- 8714 W Heber Rd
- 3819 S 87th Dr
- 3823 S 87th Dr
- 3811 S 87th Dr







