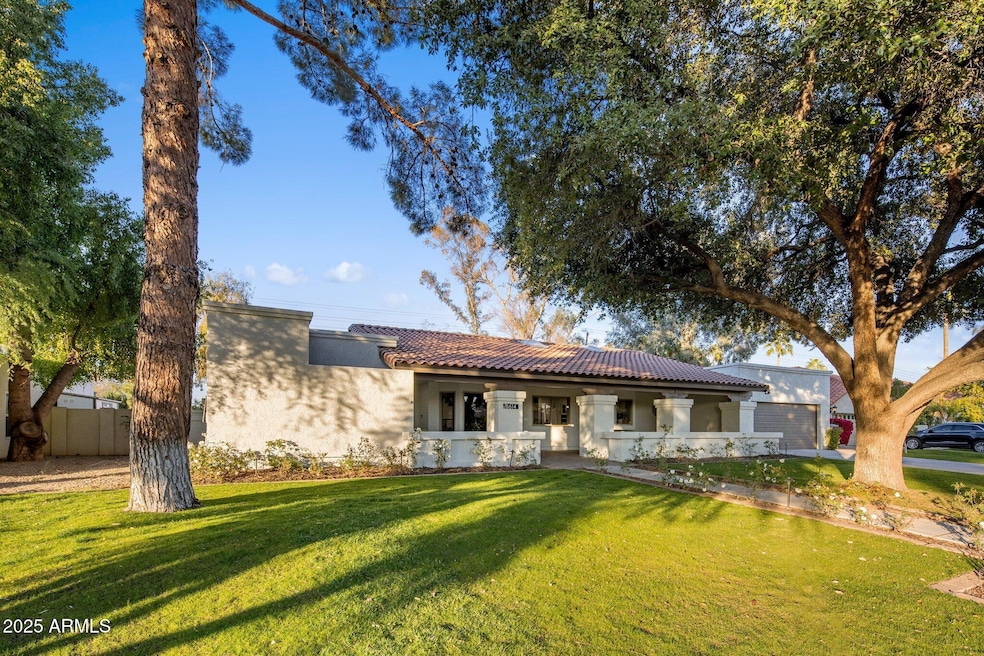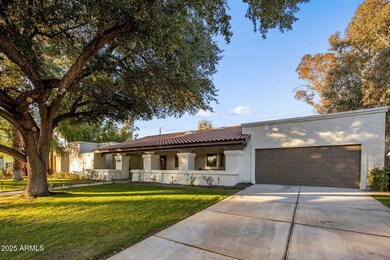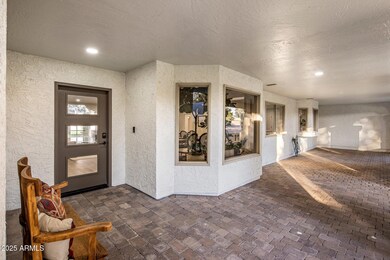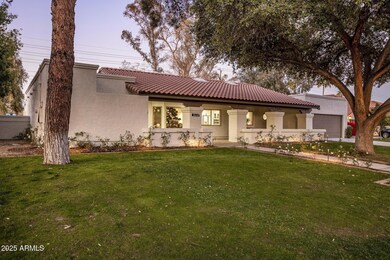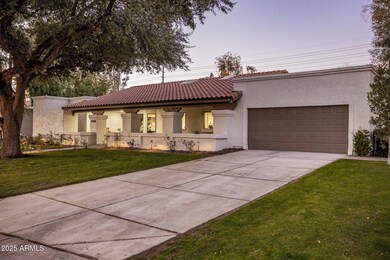
8614 E Appaloosa Trail Scottsdale, AZ 85258
McCormick Ranch NeighborhoodHighlights
- Private Pool
- 0.42 Acre Lot
- Wood Flooring
- Cochise Elementary School Rated A
- Family Room with Fireplace
- Private Yard
About This Home
As of March 2025Discover your dream home in the heart of McCormick Ranch, Scottsdale! This beautifully remodeled 4-bedroom, 4.5-bathroom residence boasts 3,300 square feet of modern elegance and thoughtful design. Step into the open floor plan featuring a chef's kitchen with high-end appliances, sleek cabinetry, and quartz countertops. The spacious living areas are ideal for entertaining, with abundant natural light and seamless indoor-outdoor flow.
Each bedroom includes its own en-suite bathroom, providing comfort and privacy for all. The luxurious primary suite features a spa-like bathroom with a soaking tub, a walk-in shower, and a spacious walk-in closet. A versatile bonus room off the primary suite offers endless possibilities—perfect as a home office, gym, or retreat.
The backyard is your private oasis, complete with a sparkling pool, a basketball court for fun and fitness, and a covered patio perfect for relaxing or hosting guests. The 2-car garage offers ample storage, and the home is situated on a generous lot in one of Scottsdale's most desirable neighborhoods, close to parks, golf courses, shopping, and dining.
Don't miss this rare opportunity to own a turn-key property in McCormick Ranch!
Home Details
Home Type
- Single Family
Est. Annual Taxes
- $2,874
Year Built
- Built in 1981
Lot Details
- 0.42 Acre Lot
- Block Wall Fence
- Artificial Turf
- Front and Back Yard Sprinklers
- Private Yard
- Grass Covered Lot
HOA Fees
- $21 Monthly HOA Fees
Parking
- 2 Car Garage
Home Design
- Wood Frame Construction
- Tile Roof
- Stucco
Interior Spaces
- 3,300 Sq Ft Home
- 1-Story Property
- Ceiling Fan
- Two Way Fireplace
- Family Room with Fireplace
- 2 Fireplaces
- Living Room with Fireplace
Kitchen
- Kitchen Updated in 2024
- Built-In Microwave
Flooring
- Floors Updated in 2024
- Wood
- Carpet
- Tile
Bedrooms and Bathrooms
- 4 Bedrooms
- Bathroom Updated in 2024
- Primary Bathroom is a Full Bathroom
- 4.5 Bathrooms
- Dual Vanity Sinks in Primary Bathroom
- Bathtub With Separate Shower Stall
Outdoor Features
- Private Pool
- Built-In Barbecue
- Playground
Schools
- Cochise Elementary School
- Cocopah Middle School
- Chaparral High School
Utilities
- Cooling Available
- Heating Available
- Plumbing System Updated in 2024
- Wiring Updated in 2024
- High Speed Internet
- Cable TV Available
Listing and Financial Details
- Tax Lot 78
- Assessor Parcel Number 175-46-504
Community Details
Overview
- Association fees include ground maintenance
- Mrpoa Association, Phone Number (480) 860-1122
- Paradise Park Trails 2 Subdivision
Recreation
- Sport Court
Map
Home Values in the Area
Average Home Value in this Area
Property History
| Date | Event | Price | Change | Sq Ft Price |
|---|---|---|---|---|
| 03/12/2025 03/12/25 | Sold | $1,670,500 | -5.9% | $506 / Sq Ft |
| 02/26/2025 02/26/25 | Pending | -- | -- | -- |
| 02/20/2025 02/20/25 | Price Changed | $1,775,000 | -6.3% | $538 / Sq Ft |
| 02/11/2025 02/11/25 | Price Changed | $1,895,000 | -5.0% | $574 / Sq Ft |
| 01/23/2025 01/23/25 | For Sale | $1,995,000 | +121.7% | $605 / Sq Ft |
| 10/28/2021 10/28/21 | Sold | $900,000 | -4.2% | $300 / Sq Ft |
| 08/31/2021 08/31/21 | Price Changed | $939,900 | -1.1% | $313 / Sq Ft |
| 08/09/2021 08/09/21 | For Sale | $949,900 | 0.0% | $316 / Sq Ft |
| 07/30/2021 07/30/21 | Pending | -- | -- | -- |
| 07/29/2021 07/29/21 | Price Changed | $949,900 | -2.0% | $316 / Sq Ft |
| 07/10/2021 07/10/21 | Price Changed | $969,500 | -0.6% | $323 / Sq Ft |
| 06/19/2021 06/19/21 | Price Changed | $975,000 | -1.8% | $325 / Sq Ft |
| 05/20/2021 05/20/21 | For Sale | $993,000 | 0.0% | $331 / Sq Ft |
| 01/15/2021 01/15/21 | Rented | $3,150 | 0.0% | -- |
| 01/07/2021 01/07/21 | Under Contract | -- | -- | -- |
| 01/06/2021 01/06/21 | Off Market | $3,150 | -- | -- |
| 12/28/2020 12/28/20 | For Rent | $3,150 | +5.9% | -- |
| 09/01/2017 09/01/17 | Rented | $2,975 | -6.3% | -- |
| 08/27/2017 08/27/17 | Under Contract | -- | -- | -- |
| 08/06/2017 08/06/17 | Off Market | $3,175 | -- | -- |
| 07/24/2017 07/24/17 | For Rent | $3,175 | +17.6% | -- |
| 05/01/2015 05/01/15 | Rented | $2,700 | -1.8% | -- |
| 04/04/2015 04/04/15 | Under Contract | -- | -- | -- |
| 03/24/2015 03/24/15 | For Rent | $2,750 | +10.0% | -- |
| 12/26/2013 12/26/13 | Rented | $2,500 | +8.7% | -- |
| 12/24/2013 12/24/13 | Under Contract | -- | -- | -- |
| 12/08/2013 12/08/13 | For Rent | $2,300 | 0.0% | -- |
| 11/30/2012 11/30/12 | Rented | $2,300 | 0.0% | -- |
| 11/28/2012 11/28/12 | Under Contract | -- | -- | -- |
| 11/14/2012 11/14/12 | For Rent | $2,300 | 0.0% | -- |
| 09/01/2012 09/01/12 | Rented | $2,300 | 0.0% | -- |
| 08/16/2012 08/16/12 | Under Contract | -- | -- | -- |
| 08/04/2012 08/04/12 | For Rent | $2,300 | -- | -- |
Tax History
| Year | Tax Paid | Tax Assessment Tax Assessment Total Assessment is a certain percentage of the fair market value that is determined by local assessors to be the total taxable value of land and additions on the property. | Land | Improvement |
|---|---|---|---|---|
| 2025 | $2,874 | $50,002 | -- | -- |
| 2024 | $3,729 | $47,621 | -- | -- |
| 2023 | $3,729 | $81,310 | $16,260 | $65,050 |
| 2022 | $3,513 | $63,520 | $12,700 | $50,820 |
| 2021 | $4,376 | $59,670 | $11,930 | $47,740 |
| 2020 | $4,338 | $56,300 | $11,260 | $45,040 |
| 2019 | $4,192 | $52,830 | $10,560 | $42,270 |
| 2018 | $4,058 | $48,460 | $9,690 | $38,770 |
| 2017 | $3,888 | $46,070 | $9,210 | $36,860 |
| 2016 | $3,793 | $43,080 | $8,610 | $34,470 |
| 2015 | $3,631 | $44,830 | $8,960 | $35,870 |
Mortgage History
| Date | Status | Loan Amount | Loan Type |
|---|---|---|---|
| Previous Owner | $1,140,900 | New Conventional | |
| Previous Owner | $762,750 | New Conventional | |
| Previous Owner | $350,000 | Credit Line Revolving | |
| Previous Owner | $250,000 | Credit Line Revolving | |
| Previous Owner | $150,000 | Credit Line Revolving | |
| Previous Owner | $372,000 | Unknown | |
| Previous Owner | $275,000 | Unknown | |
| Previous Owner | $100,000 | Unknown | |
| Previous Owner | $275,000 | No Value Available | |
| Previous Owner | $322,000 | New Conventional | |
| Closed | $48,300 | No Value Available |
Deed History
| Date | Type | Sale Price | Title Company |
|---|---|---|---|
| Warranty Deed | $1,670,500 | Driggs Title Agency | |
| Warranty Deed | $900,000 | Chicago Title Agency Inc | |
| Special Warranty Deed | -- | None Available | |
| Interfamily Deed Transfer | -- | None Available | |
| Interfamily Deed Transfer | -- | -- | |
| Interfamily Deed Transfer | -- | Arizona Title Agency Inc | |
| Warranty Deed | $322,000 | First American Title | |
| Cash Sale Deed | $240,000 | Lawyers Title Of Arizona Inc |
Similar Homes in Scottsdale, AZ
Source: Arizona Regional Multiple Listing Service (ARMLS)
MLS Number: 6809295
APN: 175-46-504
- 8513 E Belgian Trail
- 8717 E Spanish Barb Trail
- 10511 N 87th Way
- 8508 E Mustang Trail
- 8709 E Irish Hunter Trail
- 8659 E Mescal St
- 10101 N Arabian Trail Unit 2052
- 8320 E Appaloosa Trail
- 8697 E Cheryl Dr
- 8755 E Gary Rd
- 8602 E Gary Rd
- 8208 E Shea Blvd
- 8700 E Mountain View Rd Unit 2058
- 10647 N 82nd Place
- 8611 E Cholla St
- 8255 E Morgan Trail
- 8433 E Cholla St
- 8237 E Lippizan Trail
- 8654 E Thoroughbred Trail
- 8675 E Thoroughbred Trail
