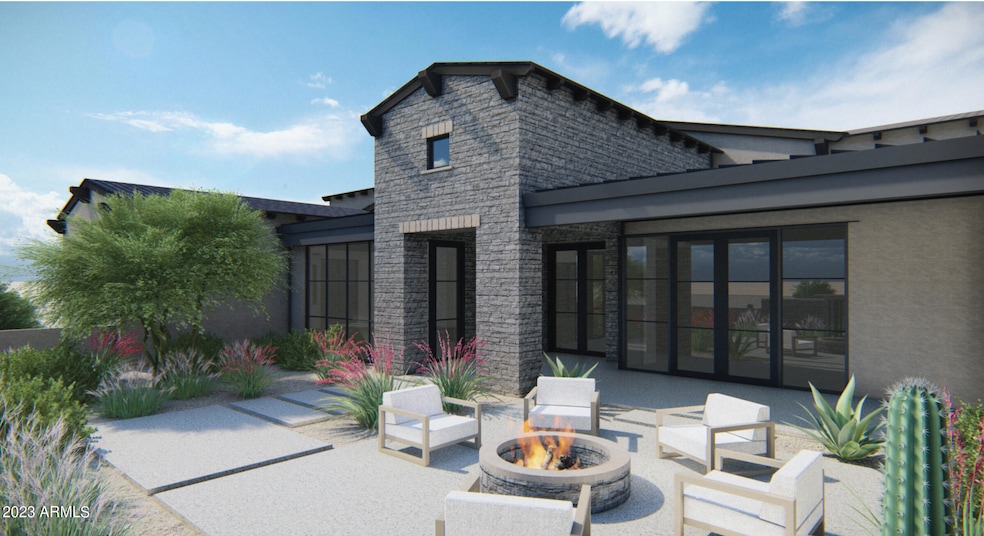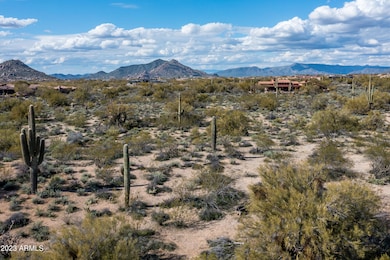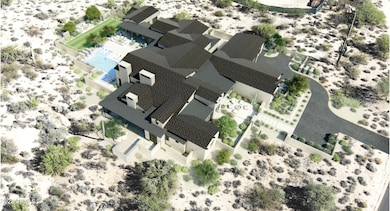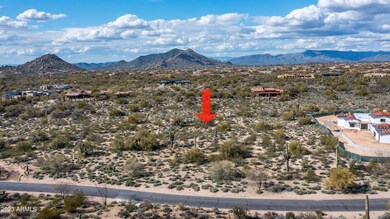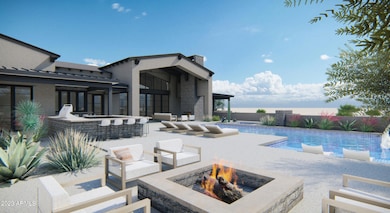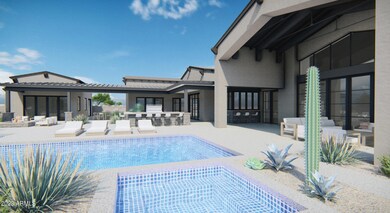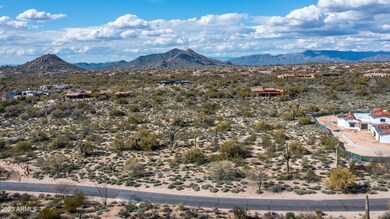
8614 E Artisan Pass Unit 125 Scottsdale, AZ 85266
Boulders NeighborhoodEstimated payment $44,225/month
Highlights
- Concierge
- Guest House
- Gated with Attendant
- Lone Mountain Elementary School Rated A-
- Fitness Center
- Heated Spa
About This Home
Located within the guard-gated community of Whisper Rock Estates, this to-be-built home was designed by Cory Wiebers and will be constructed by Platinum Companies * Sited on a 2.5 acre north/south lot, offering views of Pinnacle Peak and surrounding mountains * Over 6900 sq ft of conditioned space highlighted by open living, separate wing owner's suite with office, 3 full guest suites in the main house and a detached guest house * Wine room, indoor/outdoor bar, game room and walls of pocketing glass doors providing ideal access to the multiple outdoor living spaces * 5-car garage *
Home Details
Home Type
- Single Family
Est. Annual Taxes
- $2,309
Year Built
- Built in 2024
Lot Details
- 2.53 Acre Lot
- Private Streets
- Desert faces the front and back of the property
- Wrought Iron Fence
- Block Wall Fence
- Artificial Turf
- Front and Back Yard Sprinklers
- Sprinklers on Timer
- Private Yard
HOA Fees
- $581 Monthly HOA Fees
Parking
- 1 Open Parking Space
- 5 Car Garage
- Electric Vehicle Home Charger
- Gated Parking
Home Design
- Home to be built
- Designed by CW Architecture Architects
- Wood Frame Construction
- Spray Foam Insulation
- Tile Roof
- Metal Roof
- Stone Exterior Construction
- Stucco
Interior Spaces
- 6,932 Sq Ft Home
- 1-Story Property
- Wet Bar
- Vaulted Ceiling
- Ceiling Fan
- Gas Fireplace
- Double Pane Windows
- ENERGY STAR Qualified Windows with Low Emissivity
- Living Room with Fireplace
- 3 Fireplaces
- Mountain Views
- Smart Home
Kitchen
- Eat-In Kitchen
- Breakfast Bar
- Gas Cooktop
- Built-In Microwave
- ENERGY STAR Qualified Appliances
- Kitchen Island
- Granite Countertops
Flooring
- Wood
- Stone
- Concrete
- Tile
Bedrooms and Bathrooms
- 5 Bedrooms
- Fireplace in Primary Bedroom
- Two Primary Bathrooms
- Primary Bathroom is a Full Bathroom
- 6 Bathrooms
- Dual Vanity Sinks in Primary Bathroom
- Bathtub With Separate Shower Stall
Pool
- Heated Spa
- Private Pool
- Fence Around Pool
Outdoor Features
- Outdoor Fireplace
- Fire Pit
- Outdoor Storage
- Built-In Barbecue
Schools
- Lone Mountain Elementary School
- Sonoran Trails Middle School
- Cactus Shadows High School
Utilities
- Ducts Professionally Air-Sealed
- Zoned Heating
- Heating System Uses Natural Gas
- Tankless Water Heater
- High Speed Internet
Additional Features
- No Interior Steps
- ENERGY STAR Qualified Equipment for Heating
- Guest House
Listing and Financial Details
- Tax Lot 125
- Assessor Parcel Number 216-52-160
Community Details
Overview
- Association fees include ground maintenance, street maintenance
- Aam Association, Phone Number (602) 957-9191
- Built by Platinum
- Whisper Rock Subdivision
Amenities
- Concierge
- Theater or Screening Room
Recreation
- Tennis Courts
- Fitness Center
- Heated Community Pool
- Community Spa
- Bike Trail
Security
- Gated with Attendant
Map
Home Values in the Area
Average Home Value in this Area
Tax History
| Year | Tax Paid | Tax Assessment Tax Assessment Total Assessment is a certain percentage of the fair market value that is determined by local assessors to be the total taxable value of land and additions on the property. | Land | Improvement |
|---|---|---|---|---|
| 2025 | $2,506 | $45,499 | $45,499 | -- |
| 2024 | $2,397 | $43,333 | $43,333 | -- |
| 2023 | $2,397 | $71,100 | $71,100 | $0 |
| 2022 | $2,309 | $62,415 | $62,415 | $0 |
| 2021 | $2,507 | $62,310 | $62,310 | $0 |
| 2020 | $2,462 | $52,035 | $52,035 | $0 |
| 2019 | $2,389 | $46,425 | $46,425 | $0 |
| 2018 | $2,323 | $45,300 | $45,300 | $0 |
| 2017 | $2,237 | $44,655 | $44,655 | $0 |
| 2016 | $2,227 | $51,199 | $51,199 | $0 |
| 2015 | $2,247 | $54,612 | $54,612 | $0 |
Property History
| Date | Event | Price | Change | Sq Ft Price |
|---|---|---|---|---|
| 04/24/2025 04/24/25 | Price Changed | $7,800,000 | +21.2% | $1,125 / Sq Ft |
| 03/28/2024 03/28/24 | Price Changed | $6,435,000 | +8.4% | $928 / Sq Ft |
| 06/06/2023 06/06/23 | For Sale | $5,935,000 | -- | $856 / Sq Ft |
Deed History
| Date | Type | Sale Price | Title Company |
|---|---|---|---|
| Warranty Deed | -- | Accommodation | |
| Cash Sale Deed | $320,000 | Grand Canyon Title Agency In | |
| Trustee Deed | $436,554 | Security Title Agency | |
| Special Warranty Deed | $1,300,000 | Security Title Agency Inc |
Mortgage History
| Date | Status | Loan Amount | Loan Type |
|---|---|---|---|
| Previous Owner | $974,800 | New Conventional |
Similar Homes in Scottsdale, AZ
Source: Arizona Regional Multiple Listing Service (ARMLS)
MLS Number: 6565428
APN: 216-52-160
- 8627 E Whisper Rock Trail Unit 120
- 8512 E Artisan Pass -- Unit 128
- 8702 E Whisper Rock Trail Unit 99
- 8471 E Leaning Rock Rd Unit 185
- 8395 E Leaning Rock Rd Unit 187
- 8454 E Leaning Rock Rd
- 8328 E Whisper Rock Trail
- 8386 E Leaning Rock Rd
- 33094 N Northstar Cir Unit 176
- 33094 N Northstar Cir
- 8212 E Tortuga View Ln
- 33243 N Northstar Cir Unit 173
- 13935 E Smokehouse Tr
- 33296 N Vanishing Trail Unit 2
- 8167 E Leaning Rock Rd Unit 193
- 8091 E Leaning Rock Rd Unit 195
- 8392 E Eagle Feather Rd
- 8769 E Granite Pass Rd
- 31602 N Black Cross Rd Unit 19
- 8768 E Granite Pass Rd
