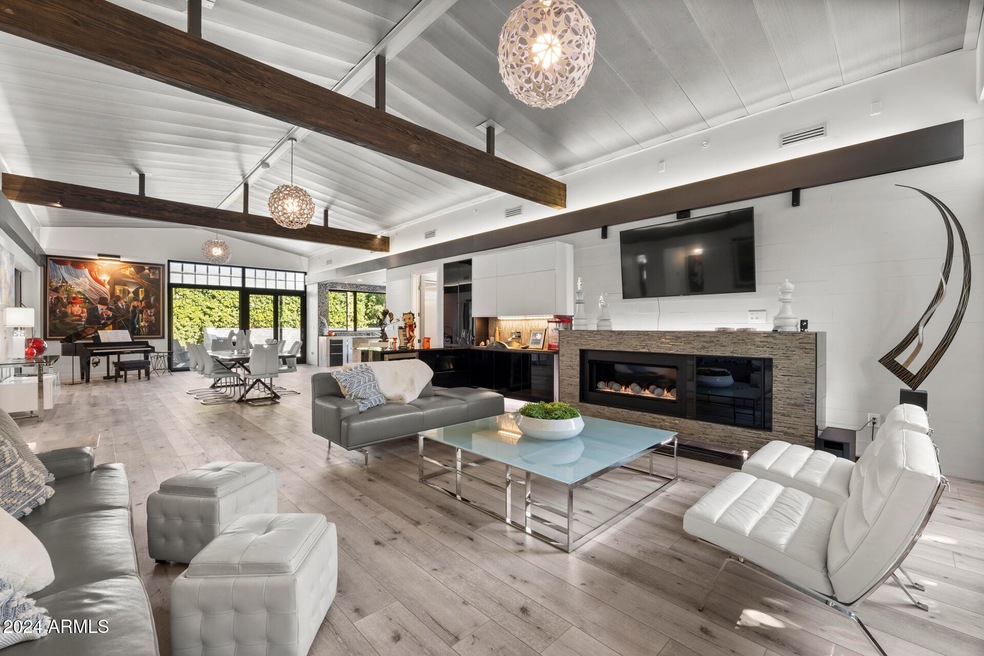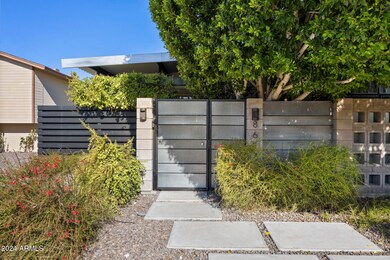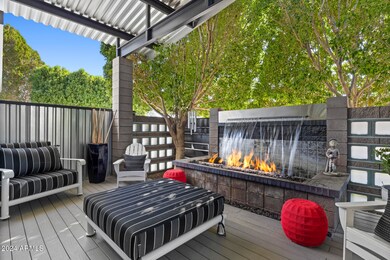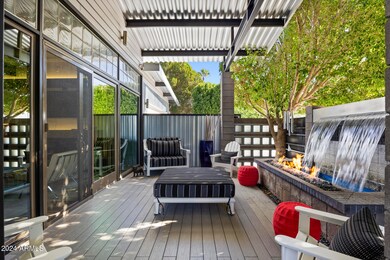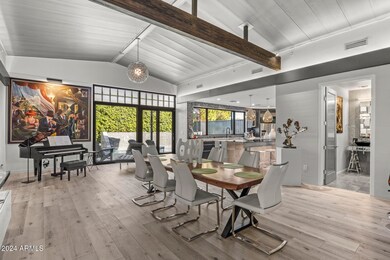
8614 E Berridge Ln Scottsdale, AZ 85250
Indian Bend NeighborhoodEstimated payment $11,421/month
Highlights
- Private Pool
- Contemporary Architecture
- 2 Fireplaces
- Pueblo Elementary School Rated A
- Vaulted Ceiling
- Private Yard
About This Home
Extraordinary Contemporary Home, Gated, Private, No HOA, just Lock-n-Leave. Splendidly located in the hub of Scottsdale's finest w/convenient access to first-class dining, exceptional shopping, outstanding entertainment & boundless attractions. Kicking off the entrance is a private & relaxing front courtyard featuring a 6' waterfall feature & channeled gas fireplace all enclosed by block w/frosted glass & metal detail fencing. Every element of this supreme masterpiece focuses on top quality construction, elegant finishes, and exceptional architectural design... Seamless indoor-outdoor living w/design forward features including a 13.5' x 6' I-beam glass & marble lighted kitchen island & all rooms communicate with the 55' Great Room showcasing 13' vaulted ceilings, exposed beams w/lighted side metal panels & perforated metal ceiling panels & rolling 'fluted' glass-insert custom pocket doors. This HIGHLY attractive floor-plan design offers no hallways allowing for a maximized & flexible living space & an exceptional entertaining atmosphere. The Diving Pool features a 30' radius, stair-cased waterfall for an ultimate poolside ambiance. The tranquil master bathroom suite combines indoor/outdoor living w/DADOQuartz 90-gallon hand-polished soaking tub (Jetta Tubs Scottsdale) for relaxation w/poolside waterfall sound.Additional Features & Updates:" 3 - Modern Forms - Pendant Lights from - Lightform Lighting in Scottsdale offers a 'Nostalgic, throwback paying homage to the sixties. Wrapped in a double layer of acoustic felt - "Groovy"brings an upscale downtown vibe." The 19x20 kitchen equipped w/gas 5-burner cook-top, KitchenAid stainless appliances, double ovens, built in micro & 3rd rack dishwasher. Custom & lighted backsplash is tiled to the ceiling.Marble & Limestone tiled counters. 3 -Pendants kitchen lights are 18" W x 22"H by Capital Lighting from Valley Lighting in Scottsdale. Anderson Kitchen windows open to the back yard poolw/waterfall sound. Plethora of cabinets & storage & customized pantry. Second sink in laundry room w/4 door KitchenAid fridge & limestone counters" Whole house water purification system." Living/Great Room has a Wet Bar w/wine fridge, custom counter with sink, tiles backsplash & glass counter for seating. The lighted, custom tiled floating monolith has a remote controlled gas fireplace." An ultimate summer & winter home w/Anderson Windows & Sliders w/tinted glass and surrounding Ficus trees." Easy to maintain & waterproof Wide Plank LVP Oak flooring. Eternity/Valiant Collection." Custom glass block thru-out the house creating added natural light." 2 car garage w/Anderson clerestory windows, AC, floors have a triple flake epoxy, Classy Closet custom cabinets & a custom made insulated garage door." Single level with no stairs or transition strips." Guest room Jack-n-Jill bathroom has marble floors, marble tiled countertops, Vigo glass bowl sinks, Vigo faucets, Tub/Shower w/Glass Door & Rolling Rail mechanism, custom glass blockwindows, glass-insert pocket doors & a walk in closet that was custom designed by Classy Closets." All 3 bedroom closets are designed & customized by Classy Closets" All Metal Roof w/High efficiency, spray foam insulation in ceiling & exterior walls." Surrounded by metal & block fencing on front, sides & back offers RARE Privacy." Master Bedroom opens to yard/pool/waterfall through Anderson sliders. Wall Sconces by WAC "Mythical" from LightForms Scottsdale." Master Bathroom has custom limestone & custom glass counters, Vigo modern sinks, Vigo modern faucets & Vigo modern shower system. DADO-Quartz soaking tub materials from South Africa (stone resin), custom floor to ceiling tiles, Kohler Fixtures, soaking tub Pendant light is a designer choice from Valley Lighting in Scottsdale." Custom Hunter Douglas Automated Shades in Master & Guest bedroom. Custom Hunter Douglas panel shades in Office." Back yard features a custom pool deck from Silver Travertine & turf w/Silver Travertine, 42" Alfresco ALX2 built-in Grill with Infrared Sear, Smoker box & Infrared Rotisserie set in a custom built island (designed by Pete: Creative Concrete) w/custom stainless steel storage cabinet door." Guest Bedroom offers indoor/outdoor space from the Anderson French Style double doors that open to the private front patio w/waterfall sounds & fire." Den/3rd Bedroom has a Queen size platform style "Lori Bed"." 2023 new pool/waterfall equipment & 2 new HVAC units.
Open House Schedule
-
Saturday, April 26, 20251:00 to 3:00 pm4/26/2025 1:00:00 PM +00:004/26/2025 3:00:00 PM +00:00Add to Calendar
-
Sunday, April 27, 202511:00 am to 1:00 pm4/27/2025 11:00:00 AM +00:004/27/2025 1:00:00 PM +00:00Add to Calendar
Home Details
Home Type
- Single Family
Est. Annual Taxes
- $3,497
Year Built
- Built in 2014
Lot Details
- 7,518 Sq Ft Lot
- Block Wall Fence
- Artificial Turf
- Front and Back Yard Sprinklers
- Sprinklers on Timer
- Private Yard
Parking
- 2 Car Garage
- Heated Garage
Home Design
- Contemporary Architecture
- Wood Frame Construction
- Spray Foam Insulation
- Reflective Roof
- Metal Roof
- Block Exterior
Interior Spaces
- 3,146 Sq Ft Home
- 1-Story Property
- Wet Bar
- Vaulted Ceiling
- 2 Fireplaces
- Gas Fireplace
- Double Pane Windows
- Low Emissivity Windows
- Tinted Windows
- Wood Frame Window
- Security System Owned
Kitchen
- Eat-In Kitchen
- Gas Cooktop
- Built-In Microwave
- Kitchen Island
Flooring
- Stone
- Tile
Bedrooms and Bathrooms
- 3 Bedrooms
- Primary Bathroom is a Full Bathroom
- 2.5 Bathrooms
- Dual Vanity Sinks in Primary Bathroom
- Bathtub With Separate Shower Stall
Accessible Home Design
- No Interior Steps
- Hard or Low Nap Flooring
Pool
- Private Pool
- Diving Board
Outdoor Features
- Built-In Barbecue
Schools
- Pueblo Elementary School
- Mohave Middle School
- Saguaro High School
Utilities
- Cooling System Updated in 2023
- Cooling Available
- Heating Available
- Tankless Water Heater
- High Speed Internet
- Cable TV Available
Community Details
- No Home Owners Association
- Association fees include no fees
- Built by CUSTOM
- Park Scottsdale 6 Subdivision
Listing and Financial Details
- Tax Lot 1010
- Assessor Parcel Number 174-10-171
Map
Home Values in the Area
Average Home Value in this Area
Tax History
| Year | Tax Paid | Tax Assessment Tax Assessment Total Assessment is a certain percentage of the fair market value that is determined by local assessors to be the total taxable value of land and additions on the property. | Land | Improvement |
|---|---|---|---|---|
| 2025 | $3,497 | $59,881 | -- | -- |
| 2024 | $3,441 | $57,029 | -- | -- |
| 2023 | $3,441 | $99,970 | $19,990 | $79,980 |
| 2022 | $3,231 | $76,700 | $15,340 | $61,360 |
| 2021 | $3,482 | $66,960 | $13,390 | $53,570 |
| 2020 | $3,455 | $62,450 | $12,490 | $49,960 |
| 2019 | $3,374 | $59,500 | $11,900 | $47,600 |
| 2018 | $3,287 | $53,670 | $10,730 | $42,940 |
| 2017 | $3,061 | $49,070 | $9,810 | $39,260 |
| 2016 | $3,000 | $46,160 | $9,230 | $36,930 |
| 2015 | $2,882 | $47,130 | $9,420 | $37,710 |
Property History
| Date | Event | Price | Change | Sq Ft Price |
|---|---|---|---|---|
| 04/24/2025 04/24/25 | Price Changed | $1,998,000 | -8.3% | $635 / Sq Ft |
| 04/04/2025 04/04/25 | Price Changed | $2,180,000 | -4.4% | $693 / Sq Ft |
| 02/24/2025 02/24/25 | Price Changed | $2,280,000 | -4.2% | $725 / Sq Ft |
| 12/05/2024 12/05/24 | Price Changed | $2,380,000 | -8.5% | $757 / Sq Ft |
| 12/01/2024 12/01/24 | Price Changed | $2,600,800 | 0.0% | $827 / Sq Ft |
| 12/01/2024 12/01/24 | For Sale | $2,600,800 | +273.2% | $827 / Sq Ft |
| 03/27/2015 03/27/15 | Sold | $696,900 | -3.9% | $222 / Sq Ft |
| 02/03/2015 02/03/15 | Pending | -- | -- | -- |
| 01/27/2015 01/27/15 | For Sale | $725,000 | +229.7% | $230 / Sq Ft |
| 03/14/2013 03/14/13 | Sold | $219,900 | +4.8% | $159 / Sq Ft |
| 03/07/2013 03/07/13 | Pending | -- | -- | -- |
| 03/06/2013 03/06/13 | For Sale | $209,900 | -- | $152 / Sq Ft |
Deed History
| Date | Type | Sale Price | Title Company |
|---|---|---|---|
| Special Warranty Deed | -- | -- | |
| Interfamily Deed Transfer | -- | Thomas Title & Escrow | |
| Interfamily Deed Transfer | -- | Accommodation | |
| Interfamily Deed Transfer | -- | None Available | |
| Interfamily Deed Transfer | -- | None Available | |
| Warranty Deed | $696,900 | Greystone Title Agency Llc | |
| Trustee Deed | $184,000 | None Available | |
| Warranty Deed | $219,900 | First Arizona Title Agency | |
| Interfamily Deed Transfer | -- | -- | |
| Interfamily Deed Transfer | -- | -- |
Mortgage History
| Date | Status | Loan Amount | Loan Type |
|---|---|---|---|
| Previous Owner | $612,800 | New Conventional | |
| Previous Owner | $556,800 | New Conventional | |
| Previous Owner | $69,790 | Unknown | |
| Previous Owner | $300,000 | Unknown | |
| Previous Owner | $150,000 | Stand Alone Second |
Similar Homes in the area
Source: Arizona Regional Multiple Listing Service (ARMLS)
MLS Number: 6785659
APN: 174-10-171
- 8601 E Berridge Ln
- 8554 E McDonald Dr Unit 110
- 6173 N Granite Reef Rd
- 8608 E Palo Verde Dr
- 8432 E Keim Dr
- 8431 E Rose Ln
- 8738 E Rose Ln
- 6326 N 86th St
- 6005 N Granite Reef Rd Unit 9
- 6338 N 86th St
- 8750 E Starlight Way
- 8613 E Citrus Way
- 8340 E McDonald Dr Unit 1016
- 8329 E Keim Dr
- 8522 E Montebello Ave
- 8438 E Stella Ln
- 5877 N Granite Reef Rd Unit 2240
- 5877 N Granite Reef Rd Unit 2257
- 5877 N Granite Reef Rd Unit 1155
- 5877 N Granite Reef Rd Unit 1145
