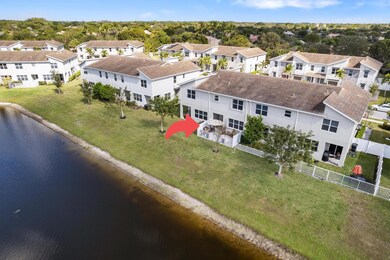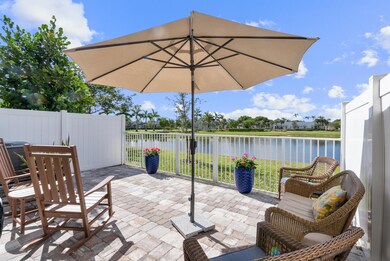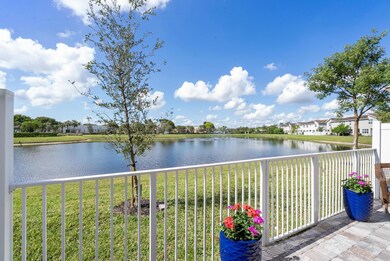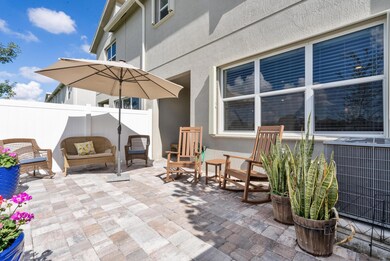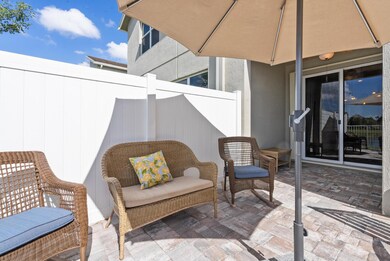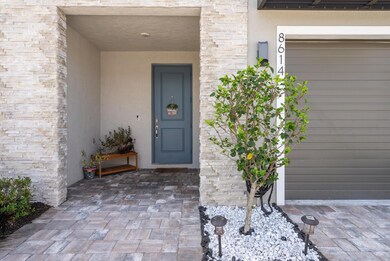
8614 Via Mar Rosso Greenacres, FL 33467
Valencia Shores NeighborhoodEstimated payment $3,339/month
Highlights
- Lake Front
- Clubhouse
- 1 Car Attached Garage
- Manatee Elementary School Rated A-
- Community Pool
- Walk-In Closet
About This Home
Lakefront townhome in DR Horton built community of Town Commons in west Lake Worth. 2 story unit with 1 car garage, 2021 built, accordion hurricane shutters. FENCED and pavered yard overlooking the lake, new blinds for the windows, 6 custom closet build outs with re-arrangeable parts. Plank/tile flooring downstairs, white kitchen cabinets, SS appliance, inside laundry. HOA includes landscaping, clubhouse, pool, internet package. 'A' rated schools nearby!
Townhouse Details
Home Type
- Townhome
Est. Annual Taxes
- $5,658
Year Built
- Built in 2021
Lot Details
- 1,934 Sq Ft Lot
- Lake Front
- Fenced
HOA Fees
- $248 Monthly HOA Fees
Parking
- 1 Car Attached Garage
Interior Spaces
- 1,804 Sq Ft Home
- 2-Story Property
- Blinds
- Combination Dining and Living Room
- Lake Views
Kitchen
- Electric Range
- Microwave
- Dishwasher
Flooring
- Carpet
- Ceramic Tile
Bedrooms and Bathrooms
- 3 Bedrooms
- Walk-In Closet
Laundry
- Laundry Room
- Washer and Dryer
Outdoor Features
- Patio
Utilities
- Central Heating and Cooling System
- Electric Water Heater
Listing and Financial Details
- Assessor Parcel Number 00424507120001260
- Seller Considering Concessions
Community Details
Overview
- Association fees include cable TV, ground maintenance
- Built by D.R. Horton
- Town Commons Pud Replat Subdivision
Amenities
- Clubhouse
Recreation
- Community Pool
Pet Policy
- Pets Allowed
Map
Home Values in the Area
Average Home Value in this Area
Tax History
| Year | Tax Paid | Tax Assessment Tax Assessment Total Assessment is a certain percentage of the fair market value that is determined by local assessors to be the total taxable value of land and additions on the property. | Land | Improvement |
|---|---|---|---|---|
| 2024 | $5,658 | $360,706 | -- | -- |
| 2023 | $5,516 | $350,200 | $0 | $0 |
| 2022 | $5,470 | $340,000 | $0 | $0 |
| 2021 | $1,196 | $66,000 | $0 | $66,000 |
| 2020 | $1,207 | $66,000 | $0 | $66,000 |
Property History
| Date | Event | Price | Change | Sq Ft Price |
|---|---|---|---|---|
| 02/11/2025 02/11/25 | For Sale | $470,000 | -- | $261 / Sq Ft |
Deed History
| Date | Type | Sale Price | Title Company |
|---|---|---|---|
| Warranty Deed | $431,690 | Dhi Title Of Florida Inc |
Mortgage History
| Date | Status | Loan Amount | Loan Type |
|---|---|---|---|
| Open | $345,352 | New Conventional |
Similar Homes in the area
Source: BeachesMLS
MLS Number: R11060643
APN: 00-42-45-07-12-000-1260
- 8614 Via Mar Rosso
- 8581 Via Mar Rosso
- 8525 Via Mar Rosso
- 6588 Via Bellini
- 8606 Via Mar Rosso
- 8688 Via Avellino
- 8769 Via Mar Rosso
- 8751 Via Avellino
- 8839 Via Avellino
- 8952 S Kendale Cir
- 7757 Royale River Ln
- 7543 Cape Verde Ln
- 8343 Genova Way
- 7206 Via Luria
- 7169 Via Leonardo
- 8833 Arbor Walk Dr
- 7557 Lake Harbor Terrace
- 7535 Tarpon Cove Cir
- 7037 Pisano Dr
- 7566 Pebble Shores Terrace

