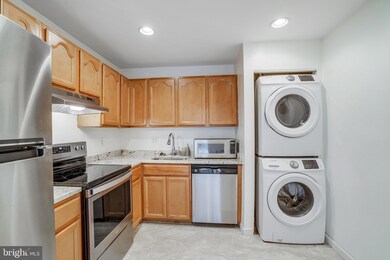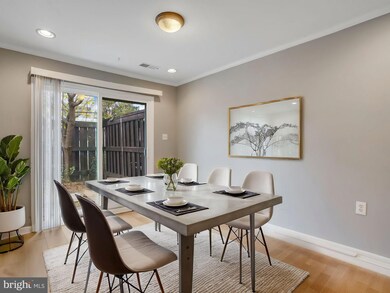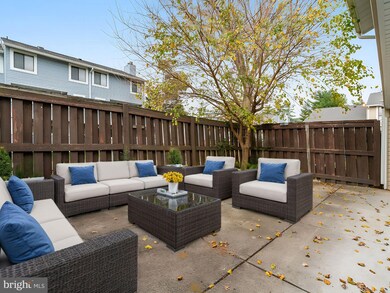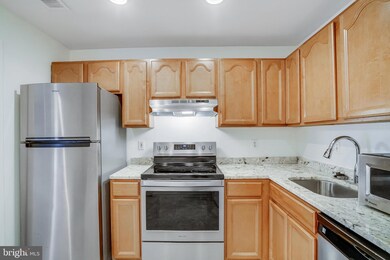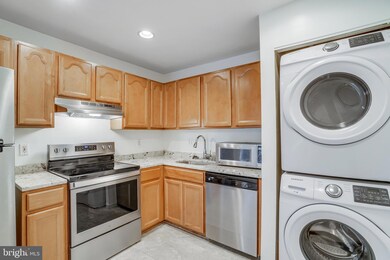
8614 Village Way Unit 4 Alexandria, VA 22309
Woodlawn NeighborhoodHighlights
- Traditional Architecture
- Forced Air Heating and Cooling System
- 2-minute walk to Sacramento Park
- Community Center
About This Home
As of December 2024Welcome to your stunningly updated two-story end unit, featuring a private fenced-in patio and ready for immediate move-in! This home has been fully remodeled with new floors and fresh paint throughout. The kitchen shines with new appliances, granite countertops, and elegant tile work. Enjoy gatherings in the spacious, sunlit dining room. Upstairs, generously sized bedrooms pair with two full bathrooms, both remodeled in 2022, ensuring modern comfort. Outside, enjoy your private patio, perfect for relaxing or entertaining. Washer 2022, Dryer 2022, and Full Heating system replaced in 2022, as well as a kitchen remodeled in 2022. Brand new Roof 2024 and Carpet 2024. Siding replaced in 2020 for added peace of mind. Hot Water Heater replaced in November 2024! The home is BRAND NEW!
Conveniently located, your new home is just a short stroll from restaurants, shops, a gym, parks, and a bus stop. Minutes away from Fort Belvoir, I-95, and I-495, this home offers both tranquility and accessibility. Don’t miss out on this exquisite property!
Accepting Back up Offers
Last Agent to Sell the Property
Keller Williams Chantilly Ventures, LLC License #0225174916

Townhouse Details
Home Type
- Townhome
Est. Annual Taxes
- $3,256
Year Built
- Built in 1974
HOA Fees
- $449 Monthly HOA Fees
Home Design
- Traditional Architecture
- Stucco
Interior Spaces
- 1,330 Sq Ft Home
- Property has 2 Levels
Bedrooms and Bathrooms
- 3 Bedrooms
Parking
- Assigned parking located at #70, 71
- Parking Lot
- 2 Assigned Parking Spaces
Schools
- Washington Mill Elementary School
- Whitman Middle School
- Mount Vernon High School
Utilities
- Forced Air Heating and Cooling System
- Electric Water Heater
Listing and Financial Details
- Assessor Parcel Number 1004 04048614
Community Details
Overview
- Association fees include parking fee, water, common area maintenance, snow removal, trash
- The Villages Community
- The Villages Condo Subdivision
Amenities
- Common Area
- Community Center
Pet Policy
- Pets allowed on a case-by-case basis
Map
Home Values in the Area
Average Home Value in this Area
Property History
| Date | Event | Price | Change | Sq Ft Price |
|---|---|---|---|---|
| 12/30/2024 12/30/24 | Sold | $350,000 | 0.0% | $263 / Sq Ft |
| 11/20/2024 11/20/24 | For Sale | $350,000 | -- | $263 / Sq Ft |
Tax History
| Year | Tax Paid | Tax Assessment Tax Assessment Total Assessment is a certain percentage of the fair market value that is determined by local assessors to be the total taxable value of land and additions on the property. | Land | Improvement |
|---|---|---|---|---|
| 2024 | $3,256 | $281,020 | $56,000 | $225,020 |
| 2023 | $2,910 | $257,820 | $52,000 | $205,820 |
| 2022 | $2,520 | $220,360 | $44,000 | $176,360 |
| 2021 | $2,511 | $213,940 | $43,000 | $170,940 |
| 2020 | $2,261 | $191,020 | $38,000 | $153,020 |
| 2019 | $2,261 | $191,020 | $39,000 | $152,020 |
| 2018 | $1,874 | $162,930 | $33,000 | $129,930 |
| 2017 | $2,107 | $181,480 | $36,000 | $145,480 |
| 2016 | $1,752 | $151,230 | $30,000 | $121,230 |
| 2015 | $1,577 | $141,340 | $28,000 | $113,340 |
| 2014 | $1,948 | $174,930 | $35,000 | $139,930 |
Mortgage History
| Date | Status | Loan Amount | Loan Type |
|---|---|---|---|
| Open | $343,121 | VA | |
| Previous Owner | $106,000 | No Value Available |
Deed History
| Date | Type | Sale Price | Title Company |
|---|---|---|---|
| Deed | $340,000 | Old Republic National Title In |
Similar Homes in Alexandria, VA
Source: Bright MLS
MLS Number: VAFX2208242
APN: 1004-04048614
- 5760 Village Green Dr Unit 9/5760
- 5758B Village Green Dr Unit 9/5758B
- 5756F Village Green Dr Unit 9/5756F
- 8610C Beekman Place Unit 502
- 5382 Bedford Terrace Unit D
- 8775 Village Green Ct
- 8632 Venoy Ct
- 8708 Village Green Ct
- 8531 Southlawn Ct
- 8500 Laguna Ct Unit 218
- 5501 Woodlawn Manor Ct
- 8505 Rosemont Cir
- 8608 Shadwell Dr Unit 41
- 5302 Old Mill Rd
- 8517 Towne Manor Ct
- 8729 Oak Leaf Dr
- 4903 Shirley St
- 8507 Hallie Rose Place Unit 157
- 8409 Byers Dr
- 8606 Falkstone Ln

