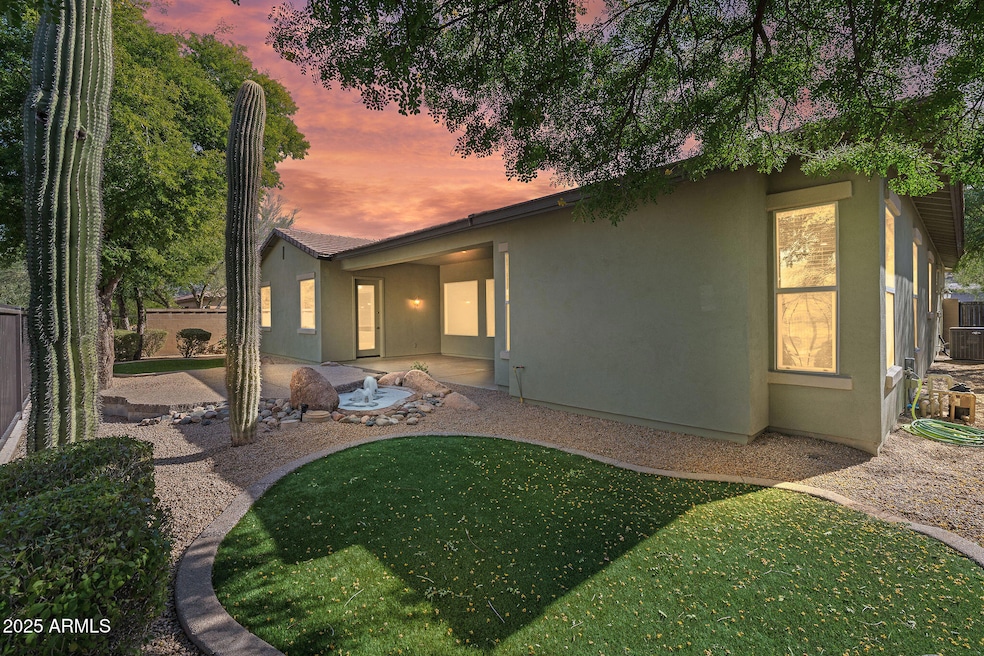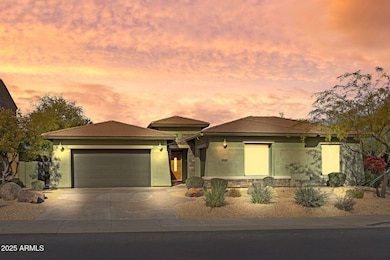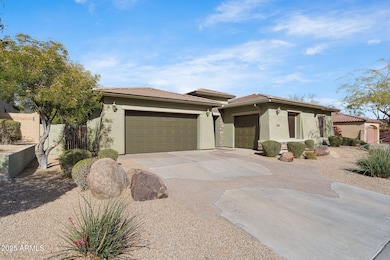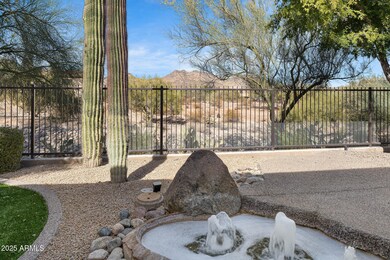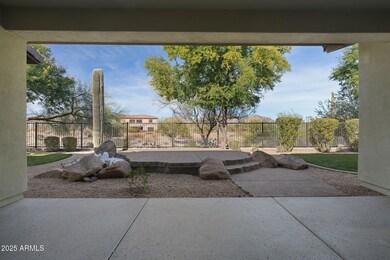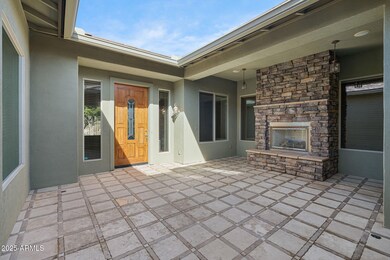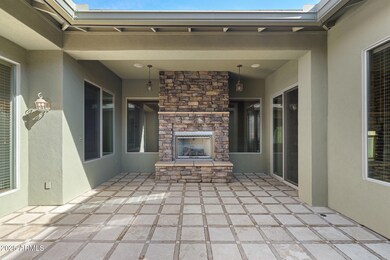
8614 W Briles Rd Peoria, AZ 85383
Mesquite NeighborhoodEstimated payment $5,074/month
Highlights
- Mountain View
- Outdoor Fireplace
- Granite Countertops
- West Wing Elementary School Rated A-
- Santa Barbara Architecture
- Tennis Courts
About This Home
Welcome to this former Pulte model home from the ''Masterpiece'' series. This beautifully designed home boasts over 3,000 square feet of living space, featuring a spacious and luxurious master bedroom with an ensuite bath, two oversized additional bedrooms, and a Jack-and-Jill bath setup. The additional bedrooms also share a ''flex room,'' ideal for use as an office, game room, spare living area, or convertible to a fourth bedroom. The expansive family room offers stunning views of the natural desert preserve that the backyard overlooks. Meanwhile, the private front courtyard features a charming outdoor stone veneer gas fireplace, creating a warm and inviting atmosphere. The gourmet kitchen is a chef's dream, outfitted with premium MONOGRAM appliances, high-end granite counters and backsplash, double ovens, and a custom vent hood over the gas cooktop. The kitchen seamlessly connects to a large living room, making it the perfect space for entertaining guests. The backyard is a private oasis with no rear neighbors, highlighted by view fencing that offers spectacular natural desert and mountain views. The professionally landscaped yard includes a water bubbler feature, artificial grass, and an elevated pad with electrical hookups for a future spa. Gas plumbing is also available for adding a spa or an outdoor kitchen. This home comes with numerous additional benefits, including 10-foot ceiling heights, 8-foot interior and exterior doors, a spacious 3-car garage, and newer HVAC systems, water heater, and soft water system. The interior has been freshly updated with new carpet and paint, while the oversized laundry room features pull-out shelving and ample counter space for added convenience. This property is the perfect blend of luxury, comfort, and stunning natural surroundings, ready to welcome its new owners!
Home Details
Home Type
- Single Family
Est. Annual Taxes
- $3,901
Year Built
- Built in 2003
Lot Details
- 9,600 Sq Ft Lot
- Desert faces the front and back of the property
- Wrought Iron Fence
- Block Wall Fence
- Artificial Turf
- Front and Back Yard Sprinklers
HOA Fees
- $83 Monthly HOA Fees
Parking
- 2 Open Parking Spaces
- 3 Car Garage
Home Design
- Santa Barbara Architecture
- Wood Frame Construction
- Tile Roof
- Stone Exterior Construction
- Stucco
Interior Spaces
- 3,004 Sq Ft Home
- 1-Story Property
- Ceiling height of 9 feet or more
- Ceiling Fan
- Gas Fireplace
- Double Pane Windows
- Mountain Views
Kitchen
- Eat-In Kitchen
- Breakfast Bar
- Gas Cooktop
- Built-In Microwave
- Kitchen Island
- Granite Countertops
Flooring
- Carpet
- Tile
Bedrooms and Bathrooms
- 3 Bedrooms
- Primary Bathroom is a Full Bathroom
- 2.5 Bathrooms
- Dual Vanity Sinks in Primary Bathroom
- Bathtub With Separate Shower Stall
Outdoor Features
- Outdoor Fireplace
Schools
- West Wing Elementary And Middle School
- Sandra Day O'connor High School
Utilities
- Cooling Available
- Heating System Uses Natural Gas
- High Speed Internet
- Cable TV Available
Listing and Financial Details
- Tax Lot 3
- Assessor Parcel Number 201-30-061
Community Details
Overview
- Association fees include ground maintenance
- City Property Mgmt Association, Phone Number (623) 376-6481
- Built by Pulte Homes
- Westwing Mountain Parcel 4 Subdivision, Masterpiece Series Floorplan
Recreation
- Tennis Courts
- Bike Trail
Map
Home Values in the Area
Average Home Value in this Area
Tax History
| Year | Tax Paid | Tax Assessment Tax Assessment Total Assessment is a certain percentage of the fair market value that is determined by local assessors to be the total taxable value of land and additions on the property. | Land | Improvement |
|---|---|---|---|---|
| 2025 | $3,901 | $42,162 | -- | -- |
| 2024 | $3,973 | $40,154 | -- | -- |
| 2023 | $3,973 | $52,000 | $10,400 | $41,600 |
| 2022 | $3,838 | $40,100 | $8,020 | $32,080 |
| 2021 | $3,955 | $37,800 | $7,560 | $30,240 |
| 2020 | $3,891 | $37,510 | $7,500 | $30,010 |
| 2019 | $3,784 | $37,120 | $7,420 | $29,700 |
| 2018 | $3,658 | $35,950 | $7,190 | $28,760 |
| 2017 | $3,538 | $31,980 | $6,390 | $25,590 |
| 2016 | $3,330 | $34,560 | $6,910 | $27,650 |
| 2015 | $2,597 | $31,270 | $6,250 | $25,020 |
Property History
| Date | Event | Price | Change | Sq Ft Price |
|---|---|---|---|---|
| 03/30/2025 03/30/25 | Price Changed | $835,900 | -1.5% | $278 / Sq Ft |
| 03/02/2025 03/02/25 | Price Changed | $849,000 | -2.1% | $283 / Sq Ft |
| 02/19/2025 02/19/25 | Price Changed | $866,900 | -0.3% | $289 / Sq Ft |
| 02/06/2025 02/06/25 | For Sale | $869,900 | 0.0% | $290 / Sq Ft |
| 01/15/2024 01/15/24 | Rented | $2,950 | 0.0% | -- |
| 01/07/2024 01/07/24 | Under Contract | -- | -- | -- |
| 11/06/2023 11/06/23 | Price Changed | $2,950 | -1.7% | $1 / Sq Ft |
| 10/27/2023 10/27/23 | For Rent | $3,000 | +25.0% | -- |
| 07/01/2020 07/01/20 | Rented | $2,400 | 0.0% | -- |
| 06/20/2020 06/20/20 | Under Contract | -- | -- | -- |
| 06/18/2020 06/18/20 | For Rent | $2,400 | +9.1% | -- |
| 01/09/2020 01/09/20 | Rented | $2,200 | 0.0% | -- |
| 01/07/2020 01/07/20 | Under Contract | -- | -- | -- |
| 01/03/2020 01/03/20 | Price Changed | $2,200 | -4.3% | $1 / Sq Ft |
| 11/01/2019 11/01/19 | For Rent | $2,300 | 0.0% | -- |
| 02/01/2019 02/01/19 | Rented | $2,300 | 0.0% | -- |
| 01/13/2019 01/13/19 | Under Contract | -- | -- | -- |
| 01/02/2019 01/02/19 | For Rent | $2,300 | +17.9% | -- |
| 11/14/2014 11/14/14 | Rented | $1,950 | -7.1% | -- |
| 11/02/2014 11/02/14 | Under Contract | -- | -- | -- |
| 09/11/2014 09/11/14 | For Rent | $2,100 | +5.3% | -- |
| 08/15/2012 08/15/12 | Rented | $1,995 | -5.0% | -- |
| 07/21/2012 07/21/12 | Under Contract | -- | -- | -- |
| 06/06/2012 06/06/12 | For Rent | $2,100 | -- | -- |
Deed History
| Date | Type | Sale Price | Title Company |
|---|---|---|---|
| Corporate Deed | $689,000 | Sun Title Agency Co | |
| Interfamily Deed Transfer | -- | Sun Title Agency Co | |
| Interfamily Deed Transfer | -- | Sun Title Agency Co |
Mortgage History
| Date | Status | Loan Amount | Loan Type |
|---|---|---|---|
| Open | $551,200 | Purchase Money Mortgage | |
| Closed | $551,200 | Purchase Money Mortgage | |
| Closed | $551,200 | Purchase Money Mortgage |
Similar Homes in Peoria, AZ
Source: Arizona Regional Multiple Listing Service (ARMLS)
MLS Number: 6816411
APN: 201-30-061
- 26015 N 85th Dr
- 25995 N 85th Dr
- 8543 W Andrea Dr
- 8367 W Lariat Ln
- 26796 N 86th Ln
- 25929 N 84th Ln
- 7654 W Tether Trail
- 8498 W Maya Dr
- 26807 N 84th Ave
- 26885 N 87th Dr
- 8339 W Molly Ln
- 26814 N 90th Ave
- 26722 N 90th Ln
- 26886 N 90th Ave
- 27174 N 85th Dr
- 27173 N 86th Ave
- 27204 N 86th Dr
- 27250 N 86th Ave
- 8374 W Rosewood Ln
- 8362 W Rosewood Ln
