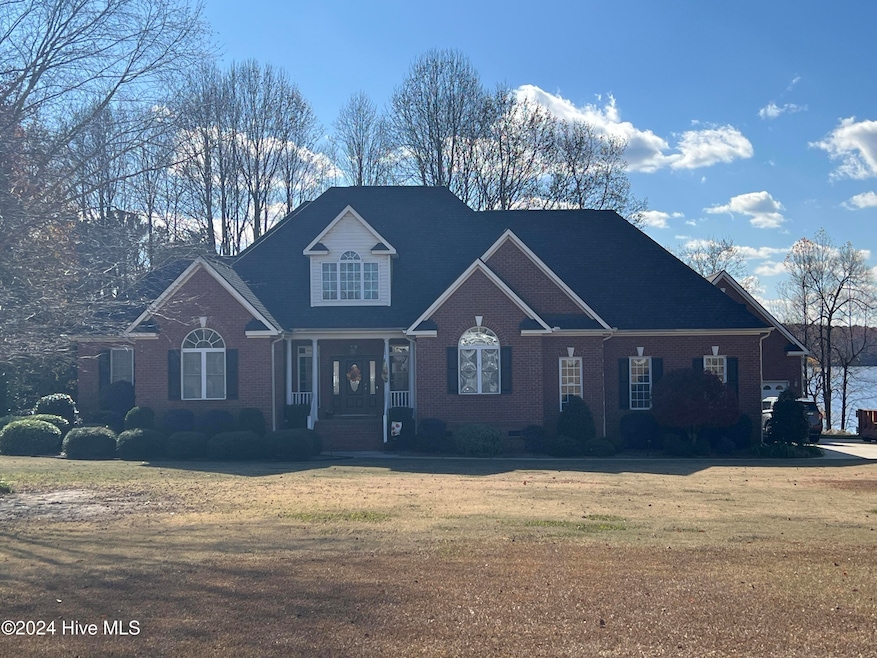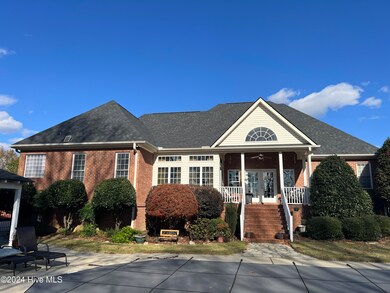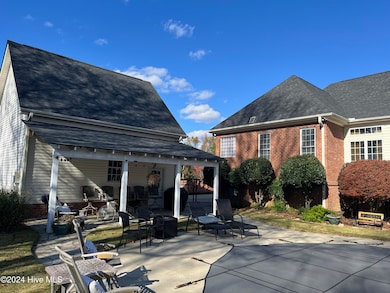
Estimated payment $3,752/month
Total Views
79
3
Beds
2
Baths
2,413
Sq Ft
$260
Price per Sq Ft
Highlights
- Lake Front
- In Ground Pool
- Wood Flooring
- Rock Ridge Elementary School Rated A-
- Second Garage
- Main Floor Primary Bedroom
About This Home
Located on the waterfront of Buckhorn Reservoir with 3BR/2BA, attached garage; detached garage; in-ground pool; cul-de-sac lot. Call today for your personal showing.
Home Details
Home Type
- Single Family
Est. Annual Taxes
- $2,999
Year Built
- Built in 2002
Lot Details
- 0.93 Acre Lot
- Lot Dimensions are 156 x 254 x 107 x 103 x 363
- Lake Front
- Cul-De-Sac
- Fenced Yard
- Decorative Fence
- Irrigation
- Property is zoned AR
Home Design
- Brick Exterior Construction
- Brick Foundation
- Wood Frame Construction
- Architectural Shingle Roof
- Stick Built Home
Interior Spaces
- 2,413 Sq Ft Home
- 2-Story Property
- Ceiling height of 9 feet or more
- Ceiling Fan
- Skylights
- Gas Log Fireplace
- Entrance Foyer
- Formal Dining Room
- Lake Views
- Crawl Space
- Pull Down Stairs to Attic
- Fire and Smoke Detector
- Laundry Room
Flooring
- Wood
- Carpet
Bedrooms and Bathrooms
- 3 Bedrooms
- Primary Bedroom on Main
- Walk-In Closet
- 2 Full Bathrooms
- Walk-in Shower
Parking
- 4 Garage Spaces | 2 Attached and 2 Detached
- Second Garage
- Lighted Parking
- Garage Door Opener
- Driveway
- Additional Parking
Outdoor Features
- In Ground Pool
- Covered patio or porch
Schools
- Rock Ridge Elementary School
- Springfield Middle School
- Hunt High School
Utilities
- Central Air
- Well
- Fuel Tank
- On Site Septic
- Septic Tank
Listing and Financial Details
- Assessor Parcel Number 2751-26-8352.000
Community Details
Overview
- Property has a Home Owners Association
- Clearwater HOA, Phone Number (919) 796-4210
- Clearwater Subdivision
Security
- Security Lighting
Map
Create a Home Valuation Report for This Property
The Home Valuation Report is an in-depth analysis detailing your home's value as well as a comparison with similar homes in the area
Home Values in the Area
Average Home Value in this Area
Tax History
| Year | Tax Paid | Tax Assessment Tax Assessment Total Assessment is a certain percentage of the fair market value that is determined by local assessors to be the total taxable value of land and additions on the property. | Land | Improvement |
|---|---|---|---|---|
| 2024 | $2,999 | $474,487 | $90,000 | $384,487 |
| 2023 | $2,373 | $305,331 | $70,000 | $235,331 |
| 2022 | $2,373 | $305,331 | $70,000 | $235,331 |
| 2021 | $2,363 | $305,331 | $70,000 | $235,331 |
| 2020 | $2,363 | $305,331 | $70,000 | $235,331 |
| 2019 | $2,363 | $305,331 | $70,000 | $235,331 |
| 2018 | $2,363 | $305,331 | $70,000 | $235,331 |
| 2017 | $2,363 | $305,331 | $70,000 | $235,331 |
| 2016 | $2,428 | $305,331 | $70,000 | $235,331 |
| 2014 | $2,537 | $328,070 | $70,000 | $258,070 |
Source: Public Records
Property History
| Date | Event | Price | Change | Sq Ft Price |
|---|---|---|---|---|
| 12/03/2024 12/03/24 | Pending | -- | -- | -- |
| 12/02/2024 12/02/24 | For Sale | $627,423 | -- | $260 / Sq Ft |
Source: Hive MLS
Mortgage History
| Date | Status | Loan Amount | Loan Type |
|---|---|---|---|
| Closed | $206,000 | New Conventional | |
| Closed | $75,855 | New Conventional | |
| Closed | $93,932 | New Conventional | |
| Closed | $100,000 | New Conventional | |
| Closed | $120,000 | Credit Line Revolving |
Source: Public Records
Similar Homes in Sims, NC
Source: Hive MLS
MLS Number: 100478432
APN: 2751-26-8352.000
Nearby Homes
- 8413 Clearwater Dr
- 8405 Clearwater Dr
- 5113 Willows Edge Dr
- 5062 Willows Edge Dr
- 5143 Willows Edge Dr
- 5082 Willows Edge Dr
- 5102 Willows Edge Dr
- 5059 Willows Edge Dr
- 8320 Bunn Rd
- 4934 Stone Creek Dr
- 8207 Rock Ridge School Rd
- 4972 Stone Creek Dr
- 555 House Rd
- 5829 Flower Hill Rd
- 4931 Stone Creek Dr
- 8107 Gentle Breeze Dr
- 7880 Flower Hill Rd
- 59 N Movado Trail
- 59 Pagani Dr
- 56 N Movado Trail


