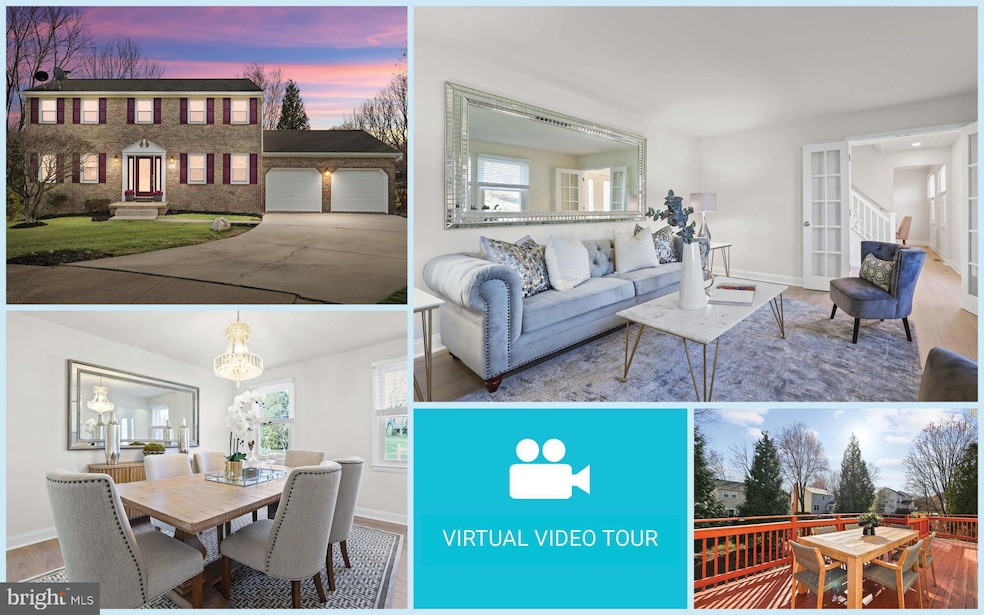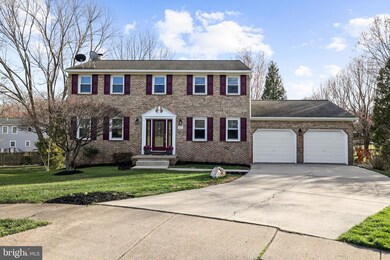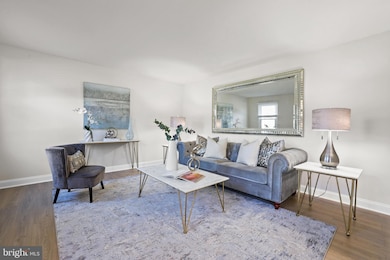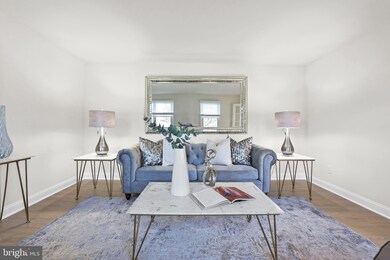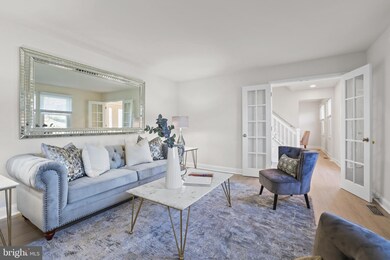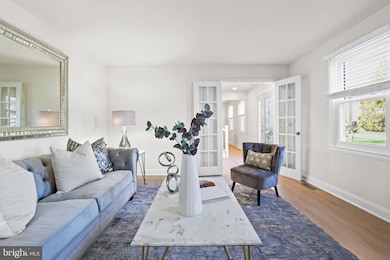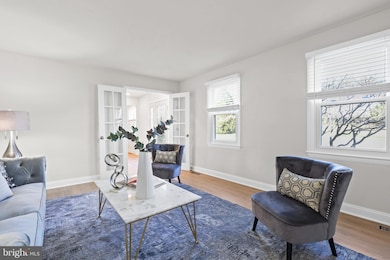
8617 Woodbine Ln Annandale, VA 22003
Estimated payment $6,445/month
Highlights
- Eat-In Gourmet Kitchen
- View of Trees or Woods
- Deck
- Mantua Elementary School Rated A
- Colonial Architecture
- Private Lot
About This Home
Welcome to this beautiful, updated 5 bedroom, 3.5 bath brick-front colonial nestled on a serene cul-de-sac in the sought-after Winterset community! Located in a top rated Mantua-Frost-Woodson school district, this home features bright and spacious floor plan with new flooring, plush new carpeting, abundant windows and recessed lighting. The gourmet kitchen boasts sleek new quartz countertops, a stylish tile backsplash, stainless steel appliances, including new refrigerator and stove, abundant cabinetry, pantry, and a cozy breakfast area with access to the deck. The cozy family room complete with ceiling fan and a wood-burning fireplace with mantel provides a warm and welcoming retreat. The inviting living room is bathed in natural light from oversized windows, and elegant dining room with chandelier is perfect for formal gatherings. Upstairs, the primary suite offers a spacious walk-in closet and an en-suite bathroom, while three additional bedrooms share a well-appointed hallway bath. The finished lower level provides even more living space with a recreation room, a fifth bedroom, a full bathroom, a laundry room, ample storage, and walkout access to the patio and expansive backyard. Enjoy the outdoors with a deck, patio and a private lot backing to trees —perfect for relaxing or entertaining. Parking is easy with a two-car garage and a deep driveway. Recent updates include new flooring, refrigerator and stove (2025), HVAC (2022), bathroom updates (2020), washer and dryer (2020). Quiet, friendly neighborhood with fun community events including annual Halloween Party and Summer Block Party. Walking distance to NOVA Community College, parks, playgrounds, soccer fields, bike path and Cross Country Trail. Close to plentiful shopping centers, restaurants, entertainment, Mosaic District and Tysons Corner. Commuter's dream - just 1 mi to I-495 and easy access to Rt. 66, Rt. 236, Braddock Rd and Metro.
Home Details
Home Type
- Single Family
Est. Annual Taxes
- $10,565
Year Built
- Built in 1980
Lot Details
- 0.26 Acre Lot
- Cul-De-Sac
- Landscaped
- Private Lot
- Wooded Lot
- Backs to Trees or Woods
- Back and Front Yard
- Property is in excellent condition
- Property is zoned 130
Parking
- 2 Car Direct Access Garage
- 4 Driveway Spaces
- Front Facing Garage
- Garage Door Opener
Property Views
- Woods
- Garden
Home Design
- Colonial Architecture
- Aluminum Siding
- Brick Front
Interior Spaces
- Property has 3 Levels
- Ceiling Fan
- Recessed Lighting
- 2 Fireplaces
- Wood Burning Fireplace
- Sliding Doors
- Six Panel Doors
- Entrance Foyer
- Family Room Off Kitchen
- Living Room
- Formal Dining Room
- Recreation Room
- Bonus Room
- Utility Room
Kitchen
- Eat-In Gourmet Kitchen
- Breakfast Room
- Stove
- Range Hood
- Dishwasher
- Stainless Steel Appliances
- Upgraded Countertops
- Disposal
Flooring
- Engineered Wood
- Carpet
- Ceramic Tile
Bedrooms and Bathrooms
- En-Suite Primary Bedroom
- En-Suite Bathroom
- Walk-In Closet
- Bathtub with Shower
- Walk-in Shower
Laundry
- Front Loading Dryer
- Front Loading Washer
Improved Basement
- Heated Basement
- Walk-Out Basement
- Basement Fills Entire Space Under The House
- Interior and Exterior Basement Entry
- Laundry in Basement
- Basement Windows
Outdoor Features
- Deck
Schools
- Mantua Elementary School
- Frost Middle School
- Woodson High School
Utilities
- Forced Air Heating and Cooling System
- Electric Water Heater
Community Details
- No Home Owners Association
- Woodbine Estates Subdivision
Listing and Financial Details
- Tax Lot 11
- Assessor Parcel Number 0593 19 0011
Map
Home Values in the Area
Average Home Value in this Area
Tax History
| Year | Tax Paid | Tax Assessment Tax Assessment Total Assessment is a certain percentage of the fair market value that is determined by local assessors to be the total taxable value of land and additions on the property. | Land | Improvement |
|---|---|---|---|---|
| 2024 | $9,748 | $841,470 | $296,000 | $545,470 |
| 2023 | $9,443 | $836,780 | $296,000 | $540,780 |
| 2022 | $8,695 | $760,420 | $261,000 | $499,420 |
| 2021 | $8,455 | $720,470 | $241,000 | $479,470 |
| 2020 | $8,296 | $700,930 | $231,000 | $469,930 |
| 2019 | $8,201 | $692,930 | $223,000 | $469,930 |
| 2018 | $7,711 | $670,550 | $223,000 | $447,550 |
| 2017 | $7,445 | $641,270 | $223,000 | $418,270 |
| 2016 | $7,115 | $614,180 | $212,000 | $402,180 |
| 2015 | $6,634 | $594,470 | $204,000 | $390,470 |
| 2014 | $6,363 | $571,450 | $196,000 | $375,450 |
Property History
| Date | Event | Price | Change | Sq Ft Price |
|---|---|---|---|---|
| 03/27/2025 03/27/25 | For Sale | $997,000 | -- | $321 / Sq Ft |
Deed History
| Date | Type | Sale Price | Title Company |
|---|---|---|---|
| Interfamily Deed Transfer | -- | -- |
Mortgage History
| Date | Status | Loan Amount | Loan Type |
|---|---|---|---|
| Closed | $200,000 | Credit Line Revolving | |
| Closed | $383,900 | New Conventional | |
| Closed | $406,000 | Stand Alone Second |
Similar Homes in the area
Source: Bright MLS
MLS Number: VAFX2229664
APN: 0593-19-0011
- 3819 Poe Ct
- 3805 Shelley Ln
- 8529 Forest St
- 4013 Old Hickory Rd
- 3810 Pineland St
- 4024 Iva Ln
- 4212 Wakefield Dr
- 8525 Raleigh Ave
- 4212 Sherando Ln
- 3808 Winterset Dr
- 8712 Mary Lee Ln
- 3711 Millbank Ct
- 3808 Ridgelea Dr
- 8609 Battailles Ct
- 4140 Elizabeth Ln
- 8224 Kay Ct
- 3611 Launcelot Way
- 4231 Holborn Ave
- 3735 Camelot Dr
- 4101 High Point Ct
