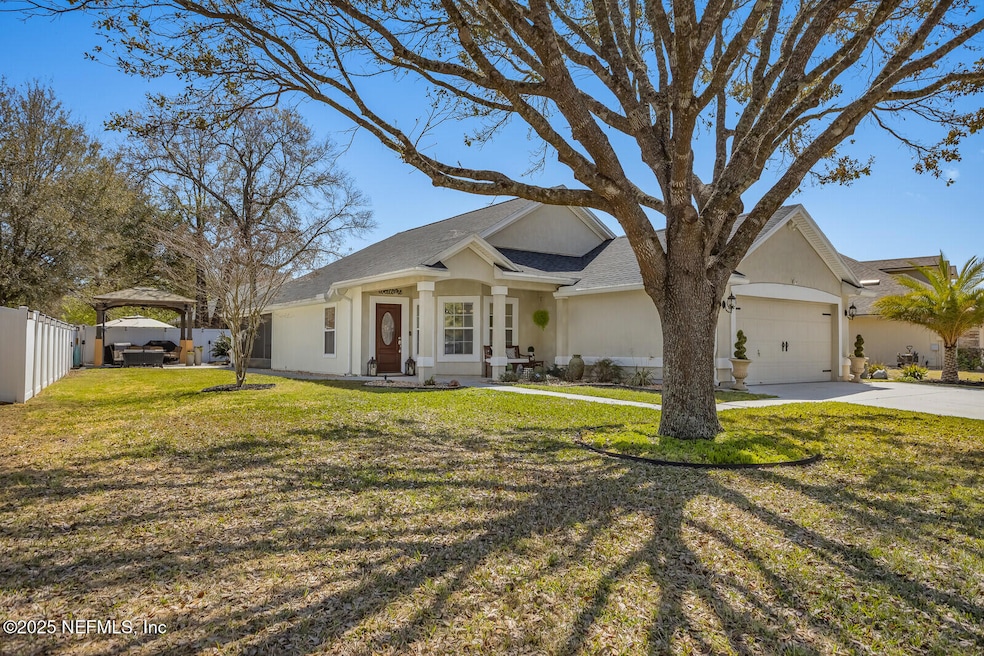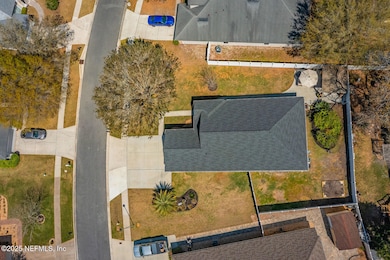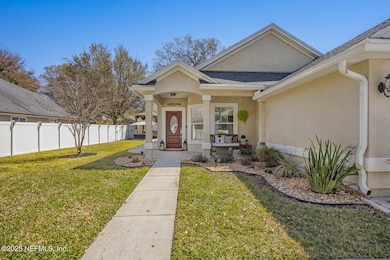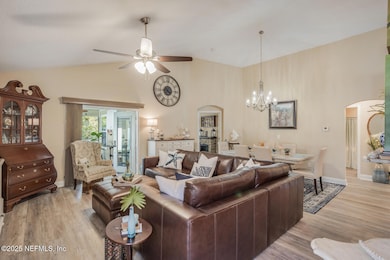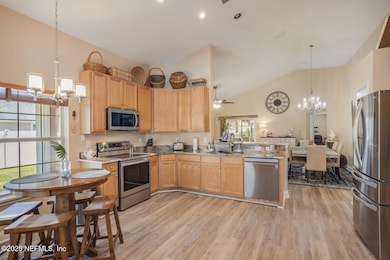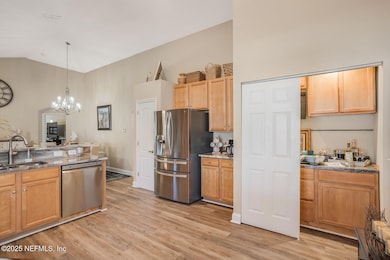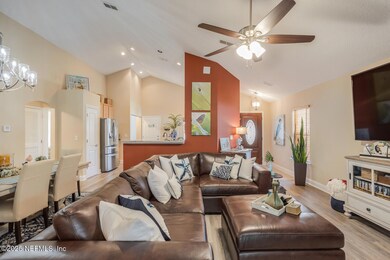
Estimated payment $2,392/month
Highlights
- Open Floorplan
- Vaulted Ceiling
- Breakfast Area or Nook
- Yulee Elementary School Rated A-
- Screened Porch
- Butlers Pantry
About This Home
Why wait for a new build when this UPDATED, model-like home can be yours? Check out this gorgeous, newly RENOVATED home in Hickory Village! With 3 bedrooms and 2 baths, this home offers an inviting spacious layout featuring all-new LVP flooring and upgraded carpet and padding. Enter inside through the brand-new entry door into a ceramic tiled foyer and a bright airy great room. The heart of the home is the updated eat-in kitchen, featuring quartz countertops, maple cabinets, (2021) stainless steel appliances, a coffee bar, a pantry and butler pantry for additional storage, a wine bar, and an entertaining plus a TV. The bay window is perfect for a cozy bistro table, and there's plenty of cabinet and counter space for all your cooking needs. The open floor plan allows the chef to stay connected with guests in the dining and great room. The large owner's suite with tray ceiling is filled with natural light. It features an updated (2021) bathroom with with double vessel sinks vanity, quartz countertops, a natural tiled shower, a relaxing garden tub, a water closet with 2021 updated water conserve, chair height toilet and storage cabinet for linens, plus a spacious walk-in closet. Two additional bedrooms share an updated (2021) full bath with linen closet, a maple vanity with vessel sink, quartz countertop, and chair-height toilet. An additional bonus is all the new lighting fixtures inside and outside. Check out your private backyard retreat! The screened and covered patio, plus new French doors, is perfect for relaxing, including a cabinet with a TV hookup for entertainment. Enjoy the beautifully designed outdoor space, complete with a 12 x 14 pavilion wired for electricity, equipped with lighting, a 6-foot outdoor ceiling fan, solar security lighting, and ready for an outdoor kitchen. The large, fenced yard equipped with a sprinkler system also includes a raised garden bed. Additional features include a portable generator, newer roof and gutters, (2021) HVAC system, water filter system, Ring security system, and new extended driveway that fits four cars and also extended walkway leading to the peaceful backyard. Hickory Village offers low HOA fees and no CDD fees. Conveniently located near shopping, restaurants, I-95, US 17, and the beautiful beaches of Amelia Island. Don't miss this one - schedule your showing today!with 2021 updated water conserve, chair height toilet and storage cabinet for linens, plus a spacious walk-in closet. Two additional bedrooms share an updated (2021) full bath with linen closet, a maple vanity with vessel sink, quartz countertop, and chair-height toilet. An additional bonus is all the new lighting fixtures inside and outside. Check out your private backyard retreat! The screened and covered patio, plus new French doors, is perfect for relaxing, including a cabinet with a TV hookup for entertainment. Enjoy the beautifully designed outdoor space, complete with a 12 x 14 pavilion wired for electricity, equipped with lighting, a 6-foot outdoor ceiling fan, solar security lighting, and ready for an outdoor kitchen. The large, fenced yard equipped with a sprinkler system also includes a raised garden bed. Additional features include a portable generator, newer roof and gutters, (2021) HVAC system, water filter system, Ring security system, and new extended driveway that fits four cars and also extended walkway leading to the peaceful backyard. Hickory Village offers low HOA fees and no CDD fees. Conveniently located near shopping, restaurants, I-95, US 17, and the beautiful beaches of Amelia Island. Don't miss this one - schedule your showing today!
Home Details
Home Type
- Single Family
Est. Annual Taxes
- $2,297
Year Built
- Built in 2006 | Remodeled
Lot Details
- 10,019 Sq Ft Lot
- Privacy Fence
- Vinyl Fence
- Back Yard Fenced
HOA Fees
- $25 Monthly HOA Fees
Parking
- 2 Car Attached Garage
- Garage Door Opener
- Additional Parking
- On-Street Parking
Home Design
- Wood Frame Construction
- Shingle Roof
- Metal Roof
- Stucco
Interior Spaces
- 1,513 Sq Ft Home
- 1-Story Property
- Open Floorplan
- Vaulted Ceiling
- Ceiling Fan
- Entrance Foyer
- Screened Porch
- Laundry in Garage
Kitchen
- Breakfast Area or Nook
- Eat-In Kitchen
- Breakfast Bar
- Butlers Pantry
- Electric Range
- Microwave
- Dishwasher
- Disposal
Flooring
- Carpet
- Laminate
- Tile
Bedrooms and Bathrooms
- 3 Bedrooms
- Walk-In Closet
- 2 Full Bathrooms
- Bathtub With Separate Shower Stall
Home Security
- Security Lights
- Carbon Monoxide Detectors
- Fire and Smoke Detector
Outdoor Features
- Patio
Utilities
- Central Heating and Cooling System
- Heat Pump System
- 220 Volts in Garage
- Whole House Permanent Generator
- Electric Water Heater
- Water Softener is Owned
Community Details
- Hickory Village Homeowners Association
- Hickory Village Subdivision
Listing and Financial Details
- Assessor Parcel Number 422N27435H02420000
Map
Home Values in the Area
Average Home Value in this Area
Tax History
| Year | Tax Paid | Tax Assessment Tax Assessment Total Assessment is a certain percentage of the fair market value that is determined by local assessors to be the total taxable value of land and additions on the property. | Land | Improvement |
|---|---|---|---|---|
| 2024 | $2,243 | $220,935 | -- | -- |
| 2023 | $2,243 | $214,500 | $0 | $0 |
| 2022 | $2,045 | $208,252 | $55,000 | $153,252 |
| 2021 | $2,778 | $176,576 | $35,000 | $141,576 |
| 2020 | $2,622 | $164,245 | $35,000 | $129,245 |
| 2019 | $2,473 | $153,131 | $35,000 | $118,131 |
| 2018 | $2,431 | $148,767 | $0 | $0 |
| 2017 | $2,192 | $149,404 | $0 | $0 |
| 2016 | $1,971 | $128,418 | $0 | $0 |
| 2015 | $2,027 | $128,922 | $0 | $0 |
| 2014 | $1,892 | $119,691 | $0 | $0 |
Property History
| Date | Event | Price | Change | Sq Ft Price |
|---|---|---|---|---|
| 04/08/2025 04/08/25 | Pending | -- | -- | -- |
| 03/15/2025 03/15/25 | For Sale | $389,900 | -- | $258 / Sq Ft |
Deed History
| Date | Type | Sale Price | Title Company |
|---|---|---|---|
| Warranty Deed | $209,000 | Estate Title & Trust | |
| Warranty Deed | $205,800 | Sheffield & Boatright Title |
Mortgage History
| Date | Status | Loan Amount | Loan Type |
|---|---|---|---|
| Open | $188,100 | New Conventional |
Similar Homes in Yulee, FL
Source: realMLS (Northeast Florida Multiple Listing Service)
MLS Number: 2075850
APN: 42-2N-27-435H-0242-0000
- 86101 Sand Hickory Trail
- 86123 Red Holly Place
- 85260 Sandy Ridge Loop Unit 29
- 85260 Sandy Ridge Loop
- 85334 Sandy Ridge Loop
- 85334 Sandy Ridge Loop Unit 37
- 85212 Sandy Ridge Loop
- 85212 Sandy Ridge Loop Unit 23
- 85193 Sandy Ridge Loop
- 85193 Sandy Ridge Loop Unit 69
- 86394 Sand Hickory Trail
- 86446 Sand Hickory Trail
- 85425 Sandy Ridge Loop
- 85425 Sandy Ridge Loop Unit 85
- 85441 Sandy Ridge Loop
- 85441 Sandy Ridge Loop Unit 87
- 85598 Miner Rd
- 85345 Sandy Ridge Loop Unit 81
- 85345 Sandy Ridge Loop
- 85484 Miner Rd
