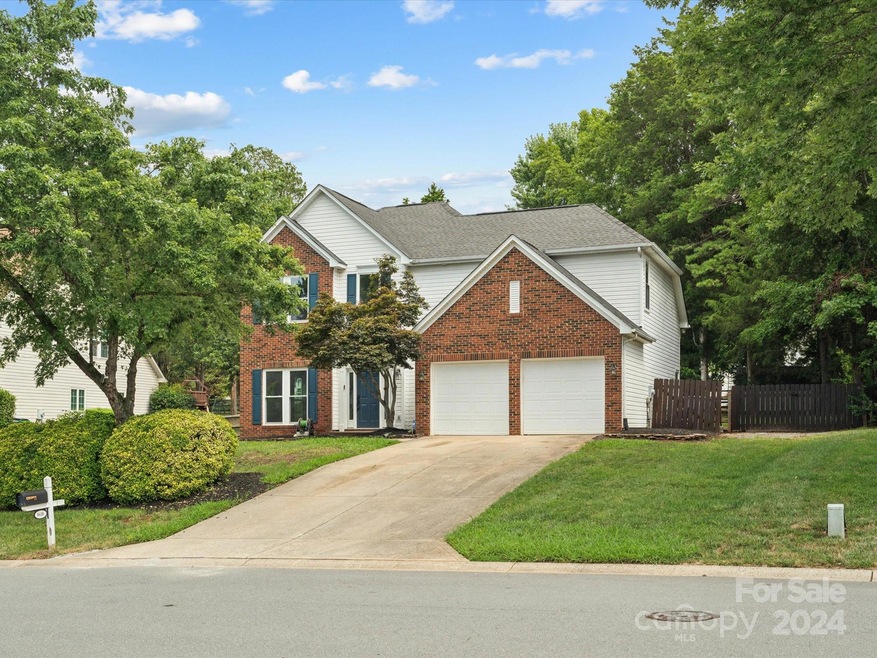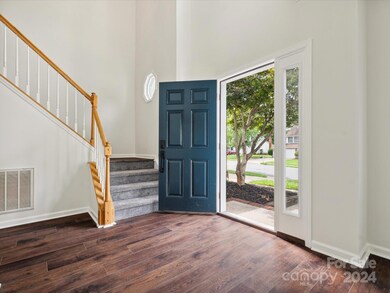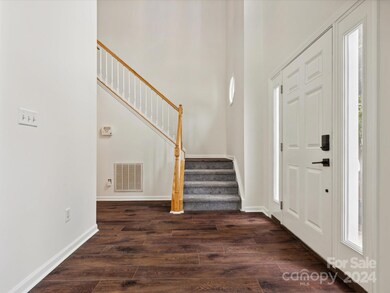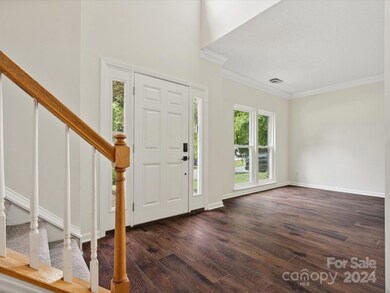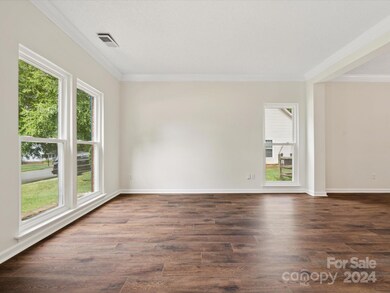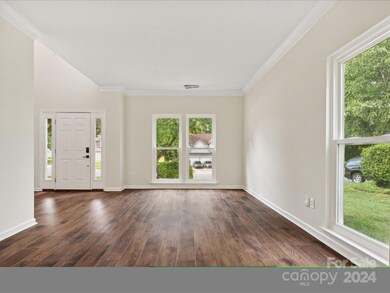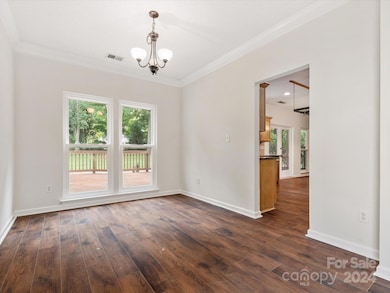
8618 Barrister Way Charlotte, NC 28216
Northlake NeighborhoodHighlights
- 2 Car Attached Garage
- Forced Air Heating and Cooling System
- Ceiling Fan
- Laundry Room
About This Home
As of December 2024Welcome to 8618 Barrister Way, a charming 3-bedroom, 2.5-bathroom home with numerous upgrades. Enjoy the covered screened porch with a ceiling fan, and a large newly stained deck overlooking a fenced yard with mature trees, storage building with electricity and drive-thru gate. The kitchen features stainless steel appliances and granite countertops. Modern wide plank LVP flooring (2023) and fresh paint (2024) adorn the home, complemented by brand new windows and screens (2024) for easy cleaning. Recent upgrades include a new water heater (2023) and HVAC (2020). The home boasts new garage door openers (2024), a utility sink in the garage and maintenance-free vinyl siding and brick exterior. The washer, dryer, and refrigerator are included. The primary suite offers a garden tub, separate shower and dual vanity. Enjoy newer carpet in all bedrooms (2023), a formal living room, dining room, and family room with a fireplace. Move-in ready with modern comforts and thoughtful upgrades.
Last Agent to Sell the Property
The Finnerty Group, LLC Brokerage Email: dougfinnerty@gmail.com License #267331
Home Details
Home Type
- Single Family
Est. Annual Taxes
- $2,864
Year Built
- Built in 1994
HOA Fees
- $44 Monthly HOA Fees
Parking
- 2 Car Attached Garage
Home Design
- Brick Exterior Construction
- Slab Foundation
- Vinyl Siding
Interior Spaces
- 2-Story Property
- Ceiling Fan
- Family Room with Fireplace
- Laundry Room
Kitchen
- Electric Oven
- Electric Range
- Microwave
- Dishwasher
- Disposal
Bedrooms and Bathrooms
- 3 Bedrooms
Schools
- Long Creek Elementary School
- Bradley Middle School
- Hopewell High School
Utilities
- Forced Air Heating and Cooling System
Community Details
- Wedgewood North Subdivision
Listing and Financial Details
- Assessor Parcel Number 025-203-10
Map
Home Values in the Area
Average Home Value in this Area
Property History
| Date | Event | Price | Change | Sq Ft Price |
|---|---|---|---|---|
| 12/11/2024 12/11/24 | Sold | $419,900 | -2.3% | $216 / Sq Ft |
| 10/15/2024 10/15/24 | Pending | -- | -- | -- |
| 10/09/2024 10/09/24 | For Sale | $429,900 | 0.0% | $221 / Sq Ft |
| 08/21/2024 08/21/24 | Pending | -- | -- | -- |
| 08/03/2024 08/03/24 | Price Changed | $429,900 | -5.5% | $221 / Sq Ft |
| 07/25/2024 07/25/24 | For Sale | $455,000 | -- | $234 / Sq Ft |
Tax History
| Year | Tax Paid | Tax Assessment Tax Assessment Total Assessment is a certain percentage of the fair market value that is determined by local assessors to be the total taxable value of land and additions on the property. | Land | Improvement |
|---|---|---|---|---|
| 2023 | $2,864 | $371,500 | $75,000 | $296,500 |
| 2022 | $2,493 | $245,300 | $50,000 | $195,300 |
| 2021 | $2,482 | $245,300 | $50,000 | $195,300 |
| 2020 | $2,474 | $245,300 | $50,000 | $195,300 |
| 2019 | $2,459 | $245,300 | $50,000 | $195,300 |
| 2018 | $2,296 | $169,400 | $42,800 | $126,600 |
| 2017 | $2,256 | $169,400 | $42,800 | $126,600 |
| 2016 | $2,246 | $169,400 | $42,800 | $126,600 |
| 2015 | $2,235 | $169,400 | $42,800 | $126,600 |
| 2014 | $2,238 | $0 | $0 | $0 |
Mortgage History
| Date | Status | Loan Amount | Loan Type |
|---|---|---|---|
| Open | $377,100 | New Conventional | |
| Previous Owner | $364,000 | VA | |
| Previous Owner | $293,040 | FHA | |
| Previous Owner | $237,339 | VA | |
| Previous Owner | $231,248 | VA | |
| Previous Owner | $236,670 | VA | |
| Previous Owner | $225,194 | VA | |
| Previous Owner | $202,328 | VA | |
| Previous Owner | $200,402 | VA | |
| Previous Owner | $165,000 | Unknown | |
| Previous Owner | $113,326 | Unknown | |
| Previous Owner | $52,000 | Credit Line Revolving | |
| Previous Owner | $36,000 | Credit Line Revolving |
Deed History
| Date | Type | Sale Price | Title Company |
|---|---|---|---|
| Warranty Deed | $420,000 | Investors Title | |
| Warranty Deed | $194,000 | None Available | |
| Deed | $128,500 | -- |
Similar Homes in the area
Source: Canopy MLS (Canopy Realtor® Association)
MLS Number: CAR4164478
APN: 025-203-10
- 9138 Babbitt Way
- 8932 Raven Park Dr
- 8509 Piccone Brook Ln
- 8731 Sheltonham Way
- 9025 Shields Dr
- 9029 Miriam Dr
- 9209 Rotherham Ln
- 8827 Treyburn Dr
- 9068 Cinnabay Dr
- 8419 Belstead Brook Ct
- 8830 Cinnabay Dr
- 9128 Treyburn Dr Unit 7
- 7035 Butternut Oak Tr
- 7031 Butternut Oak Tr
- 7027 Butternut Oak Tr
- 7023 Butternut Oak Tr
- 7024 Butternut Oak Tr
- 8411 Rhian Brook Ln
- 7020 Butternut Oak Tr
- 7016 Butternut Oak Tr
