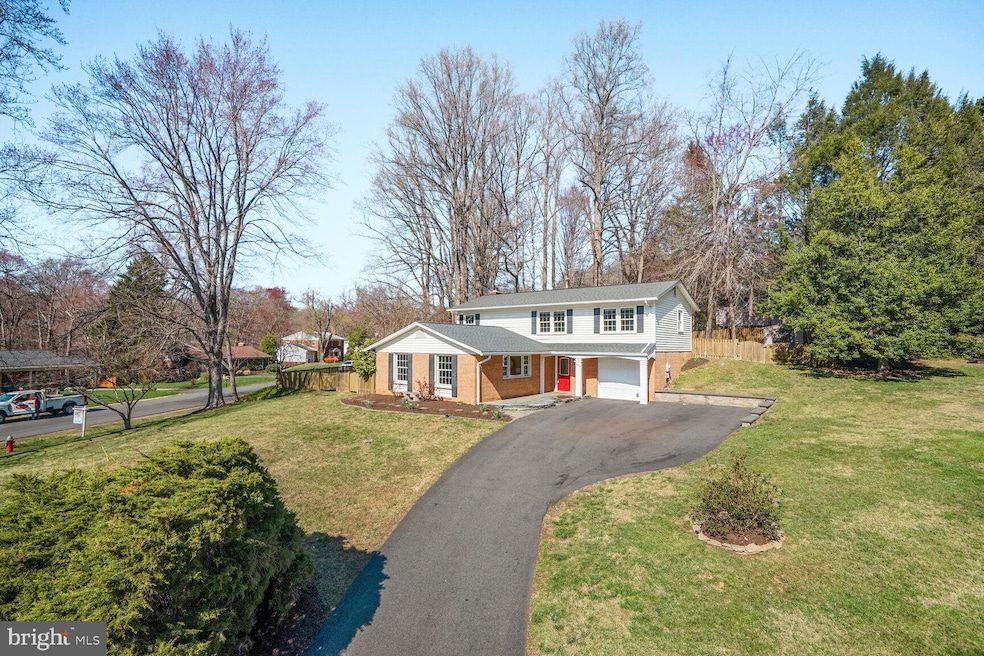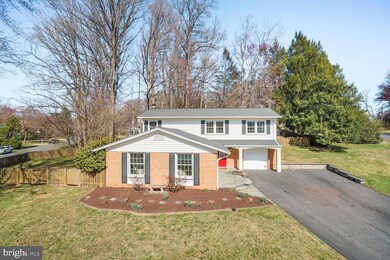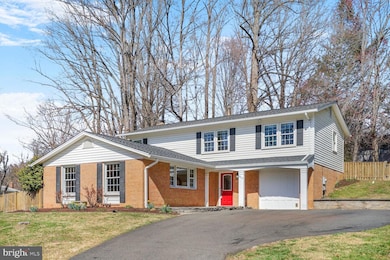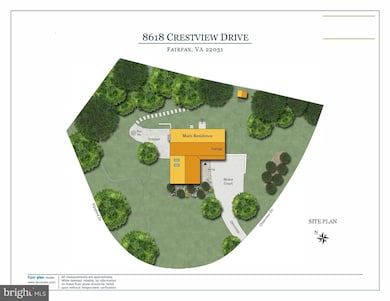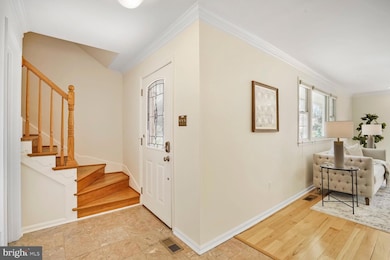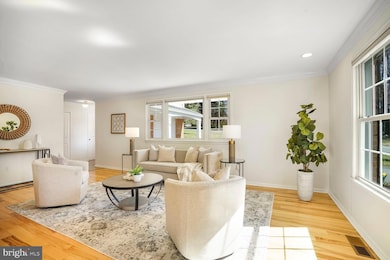
8618 Crestview Dr Fairfax, VA 22031
Mantua NeighborhoodEstimated payment $6,399/month
Highlights
- Colonial Architecture
- Traditional Floor Plan
- Garden View
- Mantua Elementary School Rated A
- Wood Flooring
- No HOA
About This Home
Welcome to Sutton Place, an elegant colonial offering over 2,135 square feet of beautifully finished living space, situated on a spacious half-acre lot in one of Fairfax's most coveted neighborhoods. This prime location provides easy access to Dunn Loring Metro and the vibrant Mosaic District, as well as top-rated schools including Woodson High, Frost Middle, and Mantua Elementary. The main level boasts gleaming hardwood floors throughout and a seamless flow between the open kitchen, living, and dining areas. The chef-inspired kitchen is equipped with skylights, stainless steel appliances, abundant cabinetry, silestone countertops, and a breakfast area. The dining and living areas feature crown molding, with a modern light fixture in the dining space, while the family room offers a stately brick fireplace as its focal point. Upstairs, you'll find four spacious bedrooms and two full baths, all with hardwood flooring. The expansive primary suite includes two closets and an en-suite bath with a separate vanity area. Step outside and enjoy the beautifully landscaped yard, offering plenty of space for relaxation and entertainment. The large half-acre lot features lots of green space, a fully fenced-in backyard, and well-designed hardscaping elements, including a retaining wall, a spacious patio area, and wood-burning fire pit, perfect for evenings with family and friends. Nestled on a tranquil street, this home is a “stone's throw” away from Eakin Park and the Gerry Connolly Cross County Trail, perfect for outdoor enthusiasts. With its perfect blend of space, comfort, and convenience, this home is ideally located near shopping, dining, and transportation options. Don’t miss your chance to experience this exceptional property!
Home Details
Home Type
- Single Family
Est. Annual Taxes
- $9,877
Year Built
- Built in 1964
Lot Details
- 0.52 Acre Lot
- Southwest Facing Home
- Wood Fence
- Back Yard Fenced
- Property is zoned 120
Parking
- 1 Car Attached Garage
- 4 Driveway Spaces
- Front Facing Garage
Home Design
- Colonial Architecture
- Brick Exterior Construction
- Slab Foundation
- Shingle Roof
- Aluminum Siding
Interior Spaces
- Property has 2 Levels
- Traditional Floor Plan
- Ceiling Fan
- Skylights
- Recessed Lighting
- Fireplace With Glass Doors
- Brick Fireplace
- Combination Dining and Living Room
- Wood Flooring
- Garden Views
Kitchen
- Eat-In Kitchen
- Gas Oven or Range
- Dishwasher
- Disposal
Bedrooms and Bathrooms
- 4 Bedrooms
- En-Suite Bathroom
- Walk-In Closet
- Bathtub with Shower
Laundry
- Laundry in unit
- Dryer
- Washer
Location
- Suburban Location
Schools
- Mantua Elementary School
- Frost Middle School
- Woodson High School
Utilities
- Central Heating and Cooling System
- Natural Gas Water Heater
Community Details
- No Home Owners Association
- Sutton Place Subdivision
Listing and Financial Details
- Tax Lot 15
- Assessor Parcel Number 0493 18 0015
Map
Home Values in the Area
Average Home Value in this Area
Tax History
| Year | Tax Paid | Tax Assessment Tax Assessment Total Assessment is a certain percentage of the fair market value that is determined by local assessors to be the total taxable value of land and additions on the property. | Land | Improvement |
|---|---|---|---|---|
| 2024 | $9,036 | $780,000 | $386,000 | $394,000 |
| 2023 | $9,178 | $813,280 | $381,000 | $432,280 |
| 2022 | $8,652 | $756,650 | $341,000 | $415,650 |
| 2021 | $8,596 | $732,530 | $321,000 | $411,530 |
| 2020 | $8,562 | $723,460 | $316,000 | $407,460 |
| 2019 | $8,444 | $713,460 | $306,000 | $407,460 |
| 2018 | $7,975 | $693,460 | $286,000 | $407,460 |
| 2017 | $7,784 | $670,470 | $271,000 | $399,470 |
| 2016 | $7,628 | $658,470 | $259,000 | $399,470 |
| 2015 | $7,359 | $659,390 | $251,000 | $408,390 |
| 2014 | $7,142 | $641,380 | $241,000 | $400,380 |
Property History
| Date | Event | Price | Change | Sq Ft Price |
|---|---|---|---|---|
| 04/01/2025 04/01/25 | Pending | -- | -- | -- |
| 03/28/2025 03/28/25 | For Sale | $999,000 | -- | $468 / Sq Ft |
Deed History
| Date | Type | Sale Price | Title Company |
|---|---|---|---|
| Warranty Deed | $595,000 | -- | |
| Deed | $445,000 | -- |
Mortgage History
| Date | Status | Loan Amount | Loan Type |
|---|---|---|---|
| Open | $491,200 | New Conventional | |
| Closed | $569,494 | FHA | |
| Previous Owner | $25,083 | Closed End Mortgage | |
| Previous Owner | $322,700 | New Conventional |
Similar Homes in Fairfax, VA
Source: Bright MLS
MLS Number: VAFX2228788
APN: 0493-18-0015
- 3134 Prosperity Ave
- 3222 Wynford Dr
- 3317 Prosperity Ave
- 3233 Highland Ln
- 8623 Cherry Dr
- 8476 Nicole Ct
- 8455 Broken Arrow Ct
- 8376 Glastonbury Ct
- 3166 Ellenwood Dr
- 8849 Modano Place
- 8935 Glenbrook Rd
- 3322 Woodburn Village Dr Unit 22
- 3322 Woodburn Village Dr Unit 13
- 2929 Saxon Flowers Dr
- 3126 Babashaw Ct
- 3419 Barkley Dr
- 3308 Parkside Terrace
- 2906 Cedar Ln
- 3328 Woodburn Village Dr Unit 23
- 9110 Glenbrook Rd
