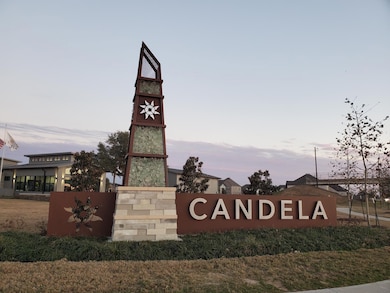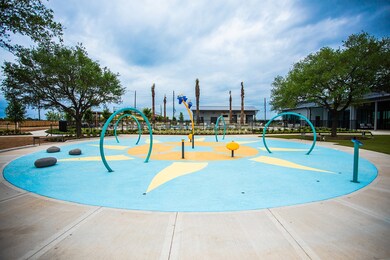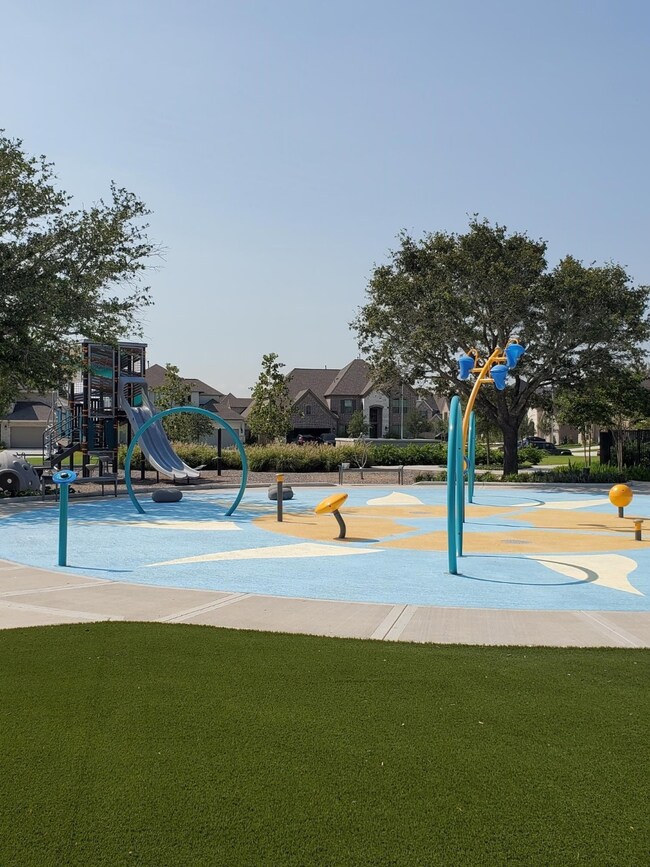
8618 Gleaming Village Way Richmond, TX 77406
Estimated payment $3,682/month
Highlights
- Home Theater
- New Construction
- Deck
- Bentley Elementary School Rated A
- Home Energy Rating Service (HERS) Rated Property
- Contemporary Architecture
About This Home
This stunning one-story model home featuring a contemporary design, is a must see. Explore the spacious bedrooms inside, and experience the perfect blend of family, kitchen, and dining areas with an open-concept layout—ideal for hosting gatherings in the main floor game room and attached media room with popcorn bar. The kitchen is equipped with built-in appliances, and quartz countertops catering to the needs of gourmet cooks. Step through the full wall sliding patio doors outside to the backyard, where a Texas size covered patio complete with outdoor kitchen provides the perfect space for outdoor entertaining. Visit this beautiful home today!
Home Details
Home Type
- Single Family
Year Built
- Built in 2025 | New Construction
Lot Details
- 6,500 Sq Ft Lot
- Southwest Facing Home
- Back Yard Fenced
- Sprinkler System
HOA Fees
- $63 Monthly HOA Fees
Parking
- 2 Car Garage
Home Design
- Contemporary Architecture
- Traditional Architecture
- Brick Exterior Construction
- Slab Foundation
- Composition Roof
- Stone Siding
- Radiant Barrier
- Stucco
Interior Spaces
- 2,632 Sq Ft Home
- 1-Story Property
- Ceiling Fan
- Formal Entry
- Family Room Off Kitchen
- Living Room
- Combination Kitchen and Dining Room
- Home Theater
- Game Room
- Utility Room
- Washer and Gas Dryer Hookup
- Security System Owned
Kitchen
- Electric Oven
- Gas Cooktop
- Microwave
- Dishwasher
- Kitchen Island
- Quartz Countertops
- Disposal
Flooring
- Carpet
- Tile
- Vinyl Plank
- Vinyl
Bedrooms and Bathrooms
- 4 Bedrooms
- 3 Full Bathrooms
- Double Vanity
- Single Vanity
- Separate Shower
Eco-Friendly Details
- Home Energy Rating Service (HERS) Rated Property
- Energy-Efficient Windows with Low Emissivity
- Energy-Efficient HVAC
- Energy-Efficient Insulation
- Energy-Efficient Thermostat
- Ventilation
Outdoor Features
- Deck
- Covered patio or porch
Schools
- Bentley Elementary School
- Briscoe Junior High School
- Foster High School
Utilities
- Central Heating and Cooling System
- Heating System Uses Gas
- Programmable Thermostat
Community Details
- Sterling Management Association, Phone Number (832) 678-4500
- Built by Coventry Homes
- Candela Subdivision
Map
Home Values in the Area
Average Home Value in this Area
Property History
| Date | Event | Price | Change | Sq Ft Price |
|---|---|---|---|---|
| 04/15/2025 04/15/25 | For Sale | $549,990 | -- | $209 / Sq Ft |
Similar Homes in Richmond, TX
Source: Houston Association of REALTORS®
MLS Number: 54682494
- 8622 Gleaming Village Way
- 8710 Beaming Creek Ct
- 8706 Beaming Creek Ct
- 8703 Gleaming Village Way
- 407 Mercury Sky Rd
- 8706 Gleaming Village Way
- 338 Shining Succulent Dr
- 303 Shining Succelent Dr
- 334 Shining Succelent Dr
- 503 Vibrant Sky Dr
- 8727 Gleaming Village Way
- 507 Vibrant Sky Dr
- 503 Vivid Village Way
- 507 Vivid Village Way
- 518 Vivid Village Way
- 8703 Incandesce Rise Dr
- 218 Shining Succulent Dr
- 8707 Incandesce Rise Dr
- 519 Vivid Village Way
- 526 Vibrant Sky Dr





