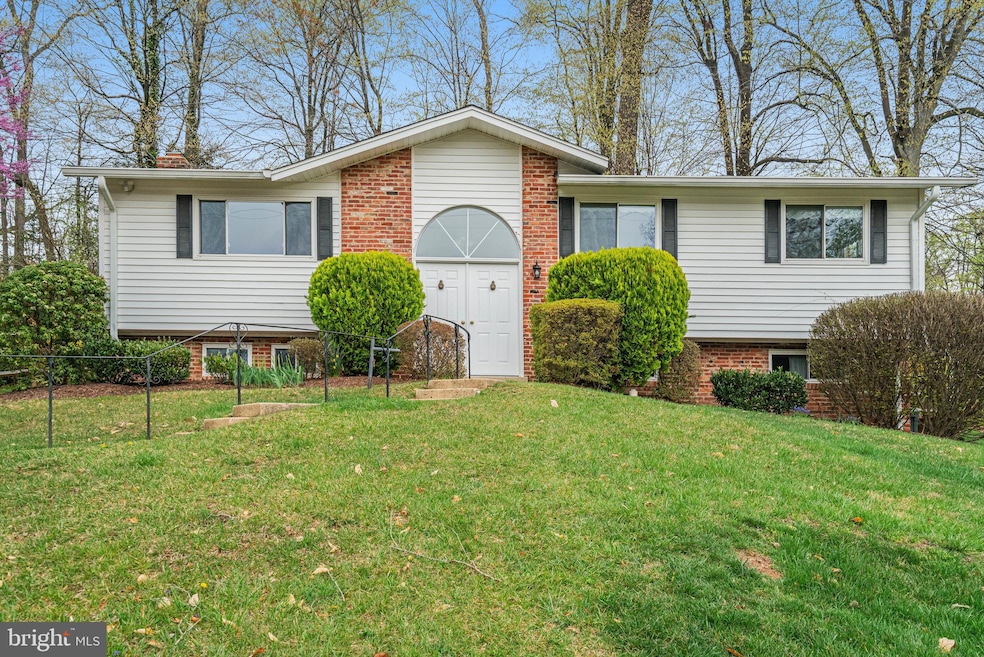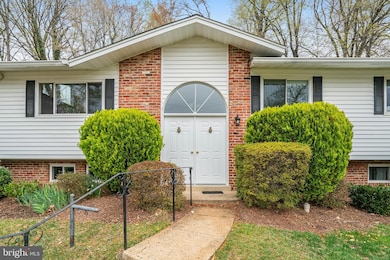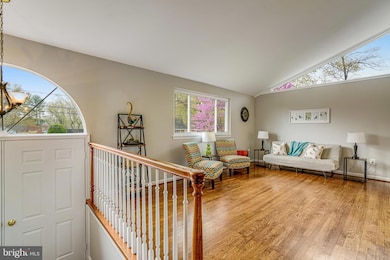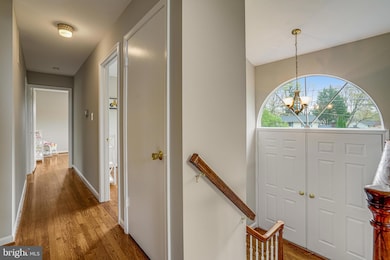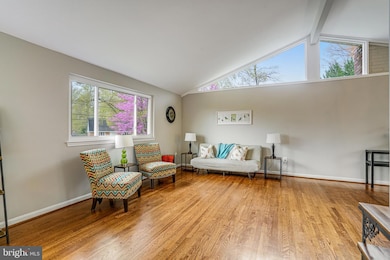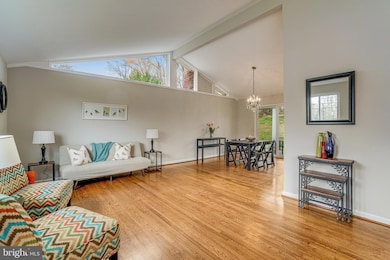
8618 Kenilworth Dr Springfield, VA 22151
Kings Park NeighborhoodEstimated payment $5,046/month
Highlights
- Gourmet Kitchen
- Open Floorplan
- Wood Flooring
- Kings Glen Elementary School Rated A-
- Cathedral Ceiling
- 1 Fireplace
About This Home
Gorgeous Four Bedroom Kings Park Home. Fully Remodeled Kitchen with Granite Counters and Cherry Cabinets. Cathedral Ceiling in Living Room and Dining Room. Wood Floors Throughout Upper Level. Separate Dining Room with Slider Leading to Patio and Rear Yard. Three Main Level Bedrooms. Oversized Family Room with Brand New Carpeting and Wood Burning Fireplace. Fourth Bedroom in Lower Level. Large Utility Room with Plenty of Room for Projects. Side Access to Yard from Utility Room. Freshly Painted Throughout. Energy Efficient Windows. Cathedral Windows have been Replaced as well. Fenced Backyard Featuring Patio. Can't Beat the Location – Close to Lake Accotink Park’s Two Trail Entrances, Kings Park and Kings Glen Elementary Schools, Easy Access to Kings Park Park with Basketball Hoops, Baseball/Softball Field, Tennis Courts, Playground, and Creek. Close to Rolling Road VRE, Metrobus Stop with Service Direct to Pentagon, Shopping, Public Library, and Neighborhood Pool. Close to I-495, Braddock Road, Ft Belvior, NGA, FFX Parkway - A Commuters Dream! Kings Park is a Sought After, Close Knit Neighborhood Where Neighbors Know Each Other. This House is Move In Ready.
Home Details
Home Type
- Single Family
Est. Annual Taxes
- $7,815
Year Built
- Built in 1965
Lot Details
- 10,500 Sq Ft Lot
- South Facing Home
- Property is Fully Fenced
- Property is in excellent condition
- Property is zoned 130
Parking
- Driveway
Home Design
- Split Foyer
- Brick Exterior Construction
- Block Foundation
- Composition Roof
- Vinyl Siding
Interior Spaces
- Property has 2 Levels
- Open Floorplan
- Cathedral Ceiling
- 1 Fireplace
- Vinyl Clad Windows
- Window Screens
- Entrance Foyer
- Family Room
- Living Room
- Dining Room
- Workshop
Kitchen
- Gourmet Kitchen
- Gas Oven or Range
- Built-In Microwave
- Dishwasher
- Upgraded Countertops
- Disposal
Flooring
- Wood
- Carpet
Bedrooms and Bathrooms
- En-Suite Primary Bedroom
- En-Suite Bathroom
- Walk-In Closet
Laundry
- Laundry Room
- Dryer
- Washer
Finished Basement
- Heated Basement
- Walk-Up Access
- Connecting Stairway
- Interior and Side Basement Entry
- Workshop
- Basement Windows
Eco-Friendly Details
- Energy-Efficient Windows
Schools
- Kings Park Elementary School
- Lake Braddock Secondary Middle School
- Lake Braddock High School
Utilities
- Central Heating and Cooling System
- Natural Gas Water Heater
Listing and Financial Details
- Tax Lot 368
- Assessor Parcel Number 0791 06 0368
Community Details
Overview
- No Home Owners Association
- Kings Park Subdivision, Duke Floorplan
Recreation
- Community Pool
Map
Home Values in the Area
Average Home Value in this Area
Tax History
| Year | Tax Paid | Tax Assessment Tax Assessment Total Assessment is a certain percentage of the fair market value that is determined by local assessors to be the total taxable value of land and additions on the property. | Land | Improvement |
|---|---|---|---|---|
| 2024 | $7,097 | $612,570 | $275,000 | $337,570 |
| 2023 | $6,849 | $606,930 | $275,000 | $331,930 |
| 2022 | $6,843 | $598,390 | $270,000 | $328,390 |
| 2021 | $5,978 | $509,390 | $240,000 | $269,390 |
| 2020 | $5,789 | $489,140 | $235,000 | $254,140 |
| 2019 | $5,579 | $471,370 | $227,000 | $244,370 |
| 2018 | $5,202 | $452,370 | $208,000 | $244,370 |
| 2017 | $5,089 | $438,370 | $194,000 | $244,370 |
| 2016 | $5,079 | $438,370 | $194,000 | $244,370 |
| 2015 | $4,794 | $429,580 | $190,000 | $239,580 |
| 2014 | $4,504 | $404,470 | $180,000 | $224,470 |
Property History
| Date | Event | Price | Change | Sq Ft Price |
|---|---|---|---|---|
| 04/04/2025 04/04/25 | For Sale | $789,000 | -- | $329 / Sq Ft |
Deed History
| Date | Type | Sale Price | Title Company |
|---|---|---|---|
| Gift Deed | -- | None Listed On Document | |
| Gift Deed | -- | None Available | |
| Deed | $31,700 | -- |
Similar Homes in Springfield, VA
Source: Bright MLS
MLS Number: VAFX2231952
APN: 0791-06-0368
- 8610 Clydesdale Rd
- 5517 Yorkshire St
- 5517 Southampton Dr
- 5526 Yorkshire St
- 8704 Parliament Dr
- 8651 Cromwell Dr
- 5507 Kings Park Dr
- 5684 Kirkham Ct
- 8511 Parliament Dr
- 8608 London Ct
- 5211 Southampton Dr
- 5420 Flint Tavern Place
- 5446 Mount Corcoran Place
- 8459 Thames St
- 8941 Burke Lake Rd
- 9013 Parliament Dr
- 5260 Signal Hill Dr
- 8511 Barrington Ct Unit S
- 8901 Burke Rd
- 8552 Barrington Ct Unit 927
