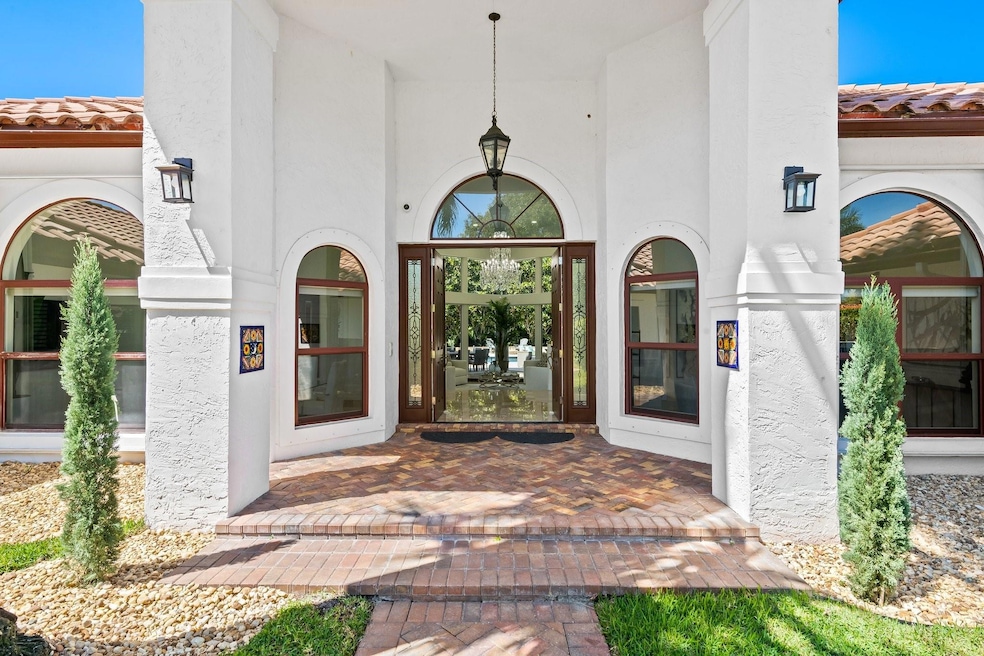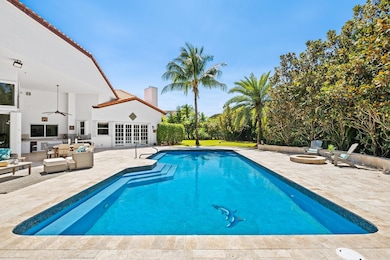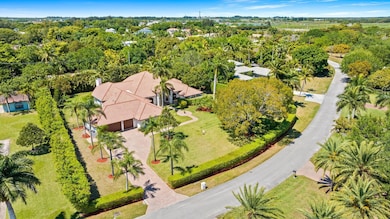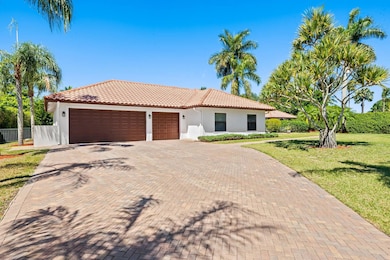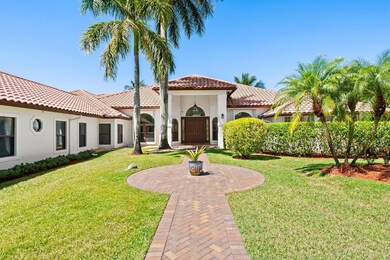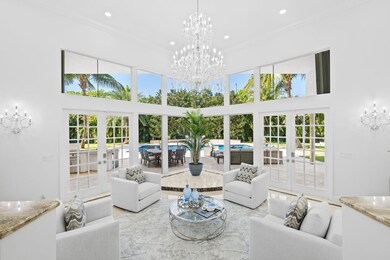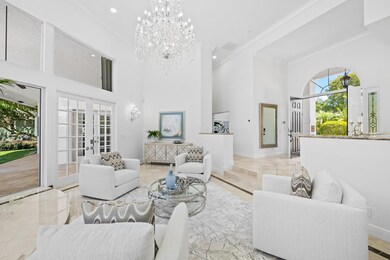
8618 Sawpine Rd Delray Beach, FL 33446
West Delray NeighborhoodEstimated payment $16,013/month
Highlights
- Saltwater Pool
- Gated Community
- Maid or Guest Quarters
- Sunrise Park Elementary School Rated A-
- 43,560 Sq Ft lot
- Deck
About This Home
Exquisitely refreshed 5BR/5BA (incl. an in-law suite) + office estate with over 5,198 SF on a 1-acre lot in a gated community zoned for Boca schools. An entertainer’s dream featuring a salt pool with cascading water, marble decking, covered patio & built-in BBQ bar—plus two mango trees and a lemon tree. Inside, discover grand architectural details, soaring ceilings, oversized crown moldings & a chef’s kitchen with gas range, double ovens & abundant counters. The master retreat offers a bright sitting area, 2 walk-ins, spa-like bath & French doors to the lush backyard. New upgrades abound: hurricane-impact windows, pool heater, central vacuum, split A/C in garage, sprinkler pump, laundry room, wine cooler, electrical panel & smart-home tech. Move-in ready.
Home Details
Home Type
- Single Family
Est. Annual Taxes
- $22,171
Year Built
- Built in 1989
Lot Details
- 1 Acre Lot
- East Facing Home
- Property is zoned RE
HOA Fees
- $267 Monthly HOA Fees
Parking
- 3 Car Garage
- Garage Door Opener
- Driveway
Property Views
- Garden
- Pool
Home Design
- Barrel Roof Shape
Interior Spaces
- 5,198 Sq Ft Home
- 1-Story Property
- Central Vacuum
- High Ceiling
- Entrance Foyer
- Sitting Room
- Formal Dining Room
- Den
Kitchen
- Breakfast Bar
- Built-In Oven
- Gas Range
- Microwave
- Dishwasher
- Kitchen Island
- Disposal
Flooring
- Marble
- Tile
Bedrooms and Bathrooms
- 5 Main Level Bedrooms
- Split Bedroom Floorplan
- Walk-In Closet
- Maid or Guest Quarters
- In-Law or Guest Suite
- 5 Full Bathrooms
- Dual Sinks
- Separate Shower in Primary Bathroom
Laundry
- Dryer
- Washer
Outdoor Features
- Saltwater Pool
- Deck
- Outdoor Grill
Utilities
- Central Heating and Cooling System
- Septic Tank
Listing and Financial Details
- Assessor Parcel Number 00424620020000390
Community Details
Overview
- Delray Lakes Estates Subdivision
Security
- Gated Community
Map
Home Values in the Area
Average Home Value in this Area
Tax History
| Year | Tax Paid | Tax Assessment Tax Assessment Total Assessment is a certain percentage of the fair market value that is determined by local assessors to be the total taxable value of land and additions on the property. | Land | Improvement |
|---|---|---|---|---|
| 2024 | $22,605 | $1,343,288 | -- | -- |
| 2023 | $22,171 | $1,221,171 | $450,000 | $1,032,579 |
| 2022 | $19,552 | $1,132,835 | $0 | $0 |
| 2021 | $10,822 | $637,672 | $0 | $0 |
| 2020 | $10,761 | $628,868 | $200,000 | $428,868 |
| 2019 | $10,756 | $621,221 | $0 | $0 |
| 2018 | $10,230 | $609,638 | $0 | $0 |
| 2017 | $10,147 | $597,099 | $0 | $0 |
| 2016 | $10,191 | $584,818 | $0 | $0 |
| 2015 | $10,458 | $580,753 | $0 | $0 |
| 2014 | $10,488 | $576,144 | $0 | $0 |
Property History
| Date | Event | Price | Change | Sq Ft Price |
|---|---|---|---|---|
| 04/01/2025 04/01/25 | Price Changed | $2,490,000 | +3.8% | $479 / Sq Ft |
| 04/01/2025 04/01/25 | For Sale | $2,400,000 | +50.1% | $462 / Sq Ft |
| 12/20/2021 12/20/21 | Sold | $1,599,000 | -0.1% | $308 / Sq Ft |
| 11/20/2021 11/20/21 | Pending | -- | -- | -- |
| 10/14/2021 10/14/21 | For Sale | $1,599,999 | -- | $308 / Sq Ft |
Deed History
| Date | Type | Sale Price | Title Company |
|---|---|---|---|
| Warranty Deed | $1,599,000 | Maclean & Ema Pa | |
| Interfamily Deed Transfer | -- | None Available | |
| Interfamily Deed Transfer | -- | New England Title | |
| Interfamily Deed Transfer | -- | New England Title | |
| Interfamily Deed Transfer | -- | None Available | |
| Warranty Deed | $565,000 | -- | |
| Warranty Deed | $505,000 | -- | |
| Warranty Deed | $317,500 | -- |
Mortgage History
| Date | Status | Loan Amount | Loan Type |
|---|---|---|---|
| Open | $625,000 | New Conventional | |
| Previous Owner | $418,000 | New Conventional | |
| Previous Owner | $311,000 | New Conventional | |
| Previous Owner | $345,000 | New Conventional | |
| Previous Owner | $300,000 | Credit Line Revolving | |
| Previous Owner | $57,000 | Credit Line Revolving | |
| Previous Owner | $452,000 | Purchase Money Mortgage | |
| Previous Owner | $304,000 | New Conventional | |
| Previous Owner | $300,000 | New Conventional | |
| Previous Owner | $287,000 | No Value Available |
Similar Homes in Delray Beach, FL
Source: BeachesMLS (Greater Fort Lauderdale)
MLS Number: F10494599
APN: 00-42-46-20-02-000-0390
- 15313 Persimmon Ave
- 15295 Persimmon Ave
- 15283 Persimmon Ave
- 15289 Persimmon Ave
- 15324 Persimmon Ave
- 8387 Sawpine Rd
- 15240 Tall Oak Ave
- 8410 Sawpine Rd
- 15495 Tall Oak Ave
- 8426 Sawpine Rd
- 8 Valencia Unit A
- 15082 Tall Oak Ave
- 15200 W Tranquility Lake Dr
- 15136 W Tranquility Lake Dr
- 15330 W Tranquility Lake Dr
- 8100 Summer Shores Dr
- 8045 Clear Shores Cir
- 8039 N Tranquility Lake Dr
- 8040 Summer Shores Dr
- 7864 Lexington Club Blvd Unit B
