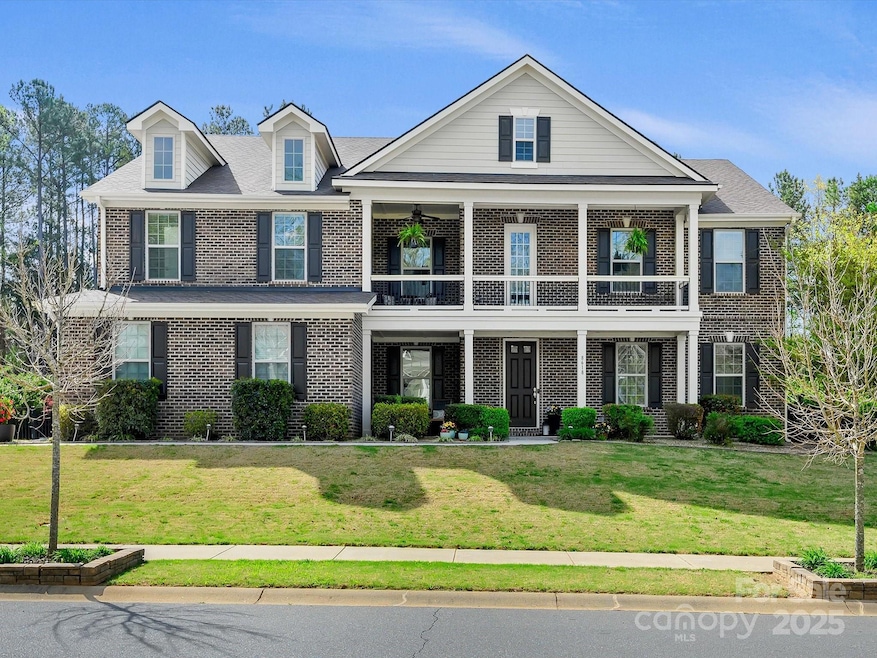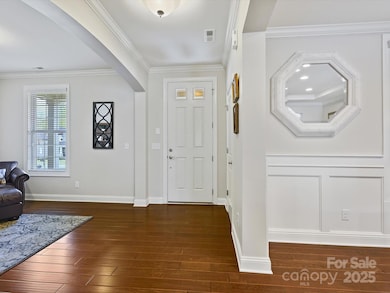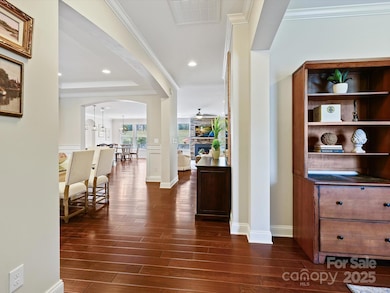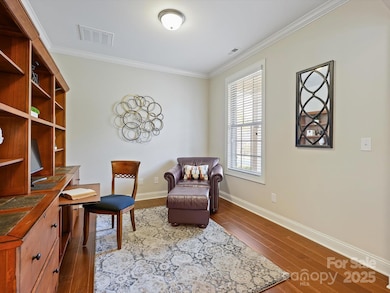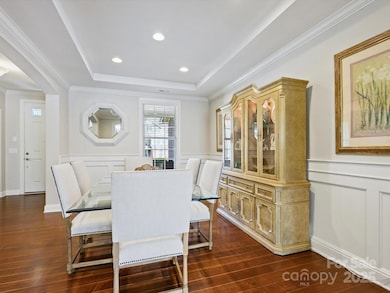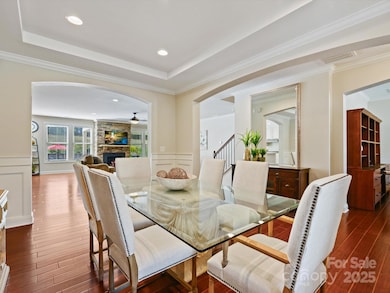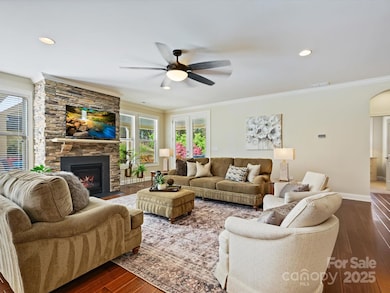
8618 Whitehawk Hill Rd Waxhaw, NC 28173
Estimated payment $7,363/month
Highlights
- Fitness Center
- Heated In Ground Pool
- Clubhouse
- Kensington Elementary School Rated A
- Open Floorplan
- Pond
About This Home
Spectacular design in this 6BR, 5.5BA with space for everyone! Situated on a 0.53-acre lot, this full brick home features a 3-car garage, main level 2nd Primary BR w/Full Bath, Office & backyard oasis. The impressive Kitchen has creamy cabinetry, tile bksplash, granite c-tops, a gas cooktop, SS hood, center island w/bar seating & walk-in pantry. The spacious Great Rm has a stacked stone gas fp & gives easy access to the back yard. Find wood floors, pretty moldings, arched entryways & great sunlight! Upstairs, a large Bonus Rm is in the center of 5 addt'l BRs. Primary Ste has a tray ceiling, large walk-in closet, & spa-like Bath w/dual vanities/garden tub/glass-enclosed shower. The backyard is a PRIVATE retreat w/a large & relaxing covered patio, salt-water pool w/tanning deck, travertine tile decking, a hot tub & large grassy area! Enjoy the front of the home from the covered front porch or 2nd level covered balcony! Full irrig. N'hood amenities incl. a pool/playground/clubhouse.
Listing Agent
Helen Adams Realty Brokerage Email: lfuqua@helenadamsrealty.com License #210631

Home Details
Home Type
- Single Family
Est. Annual Taxes
- $7,032
Year Built
- Built in 2015
Lot Details
- Back Yard Fenced
- Irrigation
- Property is zoned AN8
HOA Fees
- $79 Monthly HOA Fees
Parking
- 3 Car Attached Garage
Home Design
- Transitional Architecture
- Slab Foundation
- Four Sided Brick Exterior Elevation
Interior Spaces
- 2-Story Property
- Open Floorplan
- Insulated Windows
- Mud Room
- Great Room with Fireplace
Kitchen
- Breakfast Bar
- Built-In Oven
- Gas Cooktop
- Microwave
- Dishwasher
- Kitchen Island
- Disposal
Flooring
- Wood
- Tile
Bedrooms and Bathrooms
- Walk-In Closet
- Garden Bath
Pool
- Heated In Ground Pool
- Spa
- Saltwater Pool
Outdoor Features
- Pond
- Balcony
- Covered patio or porch
Schools
- Kensington Elementary School
- Cuthbertson Middle School
- Cuthbertson High School
Utilities
- Central Air
- Heat Pump System
Listing and Financial Details
- Assessor Parcel Number 06-162-623
Community Details
Overview
- First Service Residential Association, Phone Number (855) 546-9462
- Cureton Subdivision
- Mandatory home owners association
Amenities
- Clubhouse
Recreation
- Recreation Facilities
- Community Playground
- Fitness Center
- Community Pool
- Trails
Map
Home Values in the Area
Average Home Value in this Area
Tax History
| Year | Tax Paid | Tax Assessment Tax Assessment Total Assessment is a certain percentage of the fair market value that is determined by local assessors to be the total taxable value of land and additions on the property. | Land | Improvement |
|---|---|---|---|---|
| 2024 | $7,032 | $685,800 | $117,000 | $568,800 |
| 2023 | $6,960 | $685,800 | $117,000 | $568,800 |
| 2022 | $6,960 | $685,800 | $117,000 | $568,800 |
| 2021 | $6,949 | $685,800 | $117,000 | $568,800 |
| 2020 | $4,383 | $559,400 | $84,500 | $474,900 |
| 2019 | $6,547 | $559,400 | $84,500 | $474,900 |
| 2018 | $4,306 | $548,200 | $84,500 | $463,700 |
| 2017 | $6,336 | $535,900 | $84,500 | $451,400 |
| 2016 | $6,228 | $535,900 | $84,500 | $451,400 |
| 2015 | $688 | $535,900 | $84,500 | $451,400 |
| 2014 | $702 | $100,000 | $100,000 | $0 |
Property History
| Date | Event | Price | Change | Sq Ft Price |
|---|---|---|---|---|
| 04/12/2025 04/12/25 | Pending | -- | -- | -- |
| 04/11/2025 04/11/25 | For Sale | $1,200,000 | -- | $244 / Sq Ft |
Deed History
| Date | Type | Sale Price | Title Company |
|---|---|---|---|
| Special Warranty Deed | $559,000 | Attorney | |
| Special Warranty Deed | $1,360,000 | None Available |
Similar Homes in Waxhaw, NC
Source: Canopy MLS (Canopy Realtor® Association)
MLS Number: 4243836
APN: 06-162-623
- 8504 Soaring Eagle Ln
- 3013 Arsdale Rd
- 3608 Mcpherson St
- 8009 Whitehawk Hill Rd
- 3301 Mcpherson St
- 8504 Sunset Hill Rd
- 8524 Sunset Hill Rd
- 2907 Blackburn Dr
- 3203 Thayer Dr
- 3304 Taviston Dr
- 000 Marvin Waxhaw Rd
- 3100 Stanway Ct
- 8412 Channel Way
- 8120 Calistoga Ln
- 8312 Compton Acres Ln
- 5140 Oak Grove Place
- 1305 Archer Loop St E Unit 64
- 1447 Encore Ln
- 3500 Exbury Gardens Dr
- TBD Waxhaw-Marvin Rd
