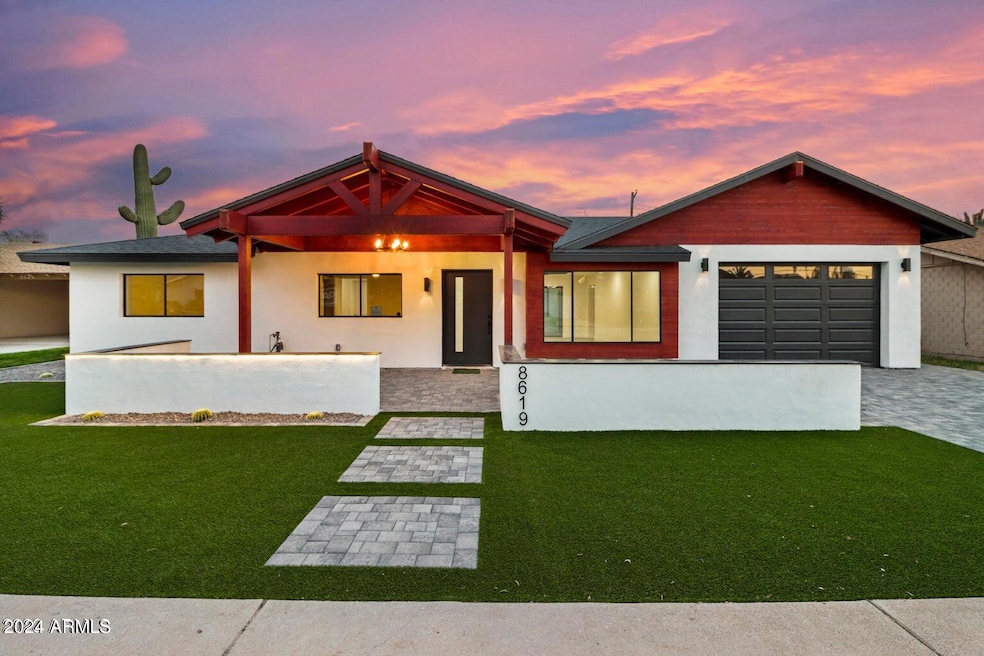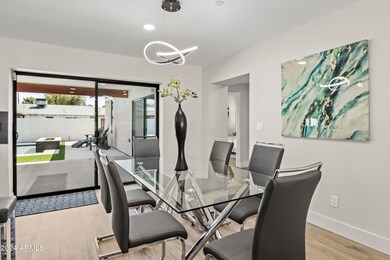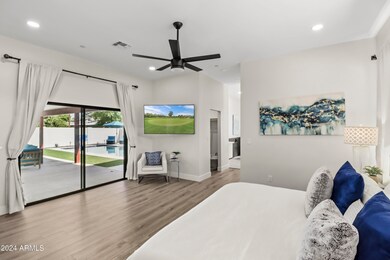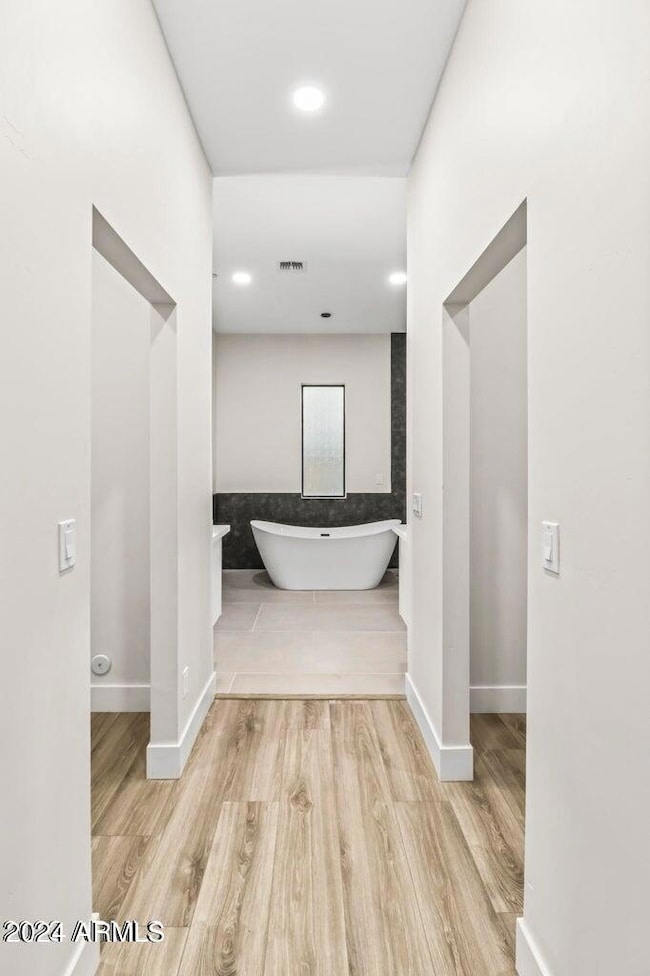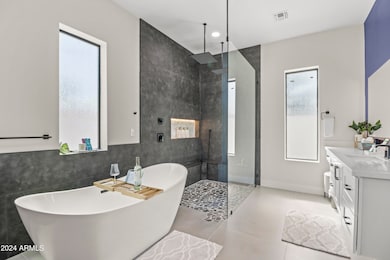
8619 E Rancho Vista Dr Scottsdale, AZ 85251
Indian Bend NeighborhoodHighlights
- Heated Pool
- Mountain View
- Furnished
- Navajo Elementary School Rated A-
- Contemporary Architecture
- Private Yard
About This Home
As of January 2025STUNNING modern luxury ranch single story home in a spectacular location!! The perfect place for a young family, investor, or a large family. This property includes a new 800sf addition that boasts 10ft ceilings in your garage and primary suite & bath, dual vanities, modern tub & large shower. No HOA, Completely rebuilt with 4 beds 3 baths (3rd bed is a secondary suite) and an extra 200sf+ AC game room!! Minutes from Old Town and Talking Stick, spectacular curb appeal, with two front lighted courtyard patios that include picturesque Camelback Mtn. sunset views! Enjoy signature Scottsdale nights and entertainment, basking in your pristine heated/chilled PebbleTec pool w/ built in fire pit alongside a 40x15 foot covered patio with commercial misters and 3 sliders.
Home Details
Home Type
- Single Family
Est. Annual Taxes
- $1,446
Year Built
- Built in 1960
Lot Details
- 6,676 Sq Ft Lot
- Desert faces the front of the property
- Private Streets
- Wrought Iron Fence
- Wood Fence
- Block Wall Fence
- Artificial Turf
- Misting System
- Private Yard
Parking
- 2 Open Parking Spaces
- 1 Car Garage
Home Design
- Contemporary Architecture
- Room Addition Constructed in 2022
- Roof Updated in 2022
- Spray Foam Insulation
- Composition Roof
- Block Exterior
- Siding
- Low Volatile Organic Compounds (VOC) Products or Finishes
- Stucco
Interior Spaces
- 2,059 Sq Ft Home
- 1-Story Property
- Furnished
- Ceiling height of 9 feet or more
- Ceiling Fan
- Fireplace
- Double Pane Windows
- ENERGY STAR Qualified Windows with Low Emissivity
- Tinted Windows
- Mountain Views
- Fire Sprinkler System
- Basement
Kitchen
- Kitchen Updated in 2022
- Eat-In Kitchen
- Breakfast Bar
- Gas Cooktop
- Built-In Microwave
- Kitchen Island
Flooring
- Floors Updated in 2022
- Stone
- Tile
- Vinyl
Bedrooms and Bathrooms
- 4 Bedrooms
- Bathroom Updated in 2022
- Primary Bathroom is a Full Bathroom
- 3 Bathrooms
- Dual Vanity Sinks in Primary Bathroom
- Easy To Use Faucet Levers
- Bathtub With Separate Shower Stall
Accessible Home Design
- Roll-in Shower
- Kitchen Appliances
- Accessible Hallway
- No Interior Steps
- Stepless Entry
Eco-Friendly Details
- ENERGY STAR Qualified Equipment for Heating
- No or Low VOC Paint or Finish
Pool
- Pool Updated in 2022
- Heated Pool
- Fence Around Pool
- Pool Pump
Outdoor Features
- Covered patio or porch
- Fire Pit
- Playground
Location
- Property is near a bus stop
Utilities
- Cooling System Updated in 2022
- Refrigerated Cooling System
- Ducts Professionally Air-Sealed
- Heating unit installed on the ceiling
- Heating System Uses Natural Gas
- Plumbing System Updated in 2022
- Wiring Updated in 2022
- Tankless Water Heater
- Water Softener
- High Speed Internet
- Cable TV Available
Listing and Financial Details
- Tax Lot 1779
- Assessor Parcel Number 173-63-093
Community Details
Overview
- No Home Owners Association
- Association fees include no fees
- Built by HALLCRAFT
- Scottsdale Estates 14 Lots 1845 1925 Subdivision
Recreation
- Bike Trail
Map
Home Values in the Area
Average Home Value in this Area
Property History
| Date | Event | Price | Change | Sq Ft Price |
|---|---|---|---|---|
| 01/16/2025 01/16/25 | Sold | $1,169,000 | +0.3% | $568 / Sq Ft |
| 12/04/2024 12/04/24 | Price Changed | $1,165,000 | -4.1% | $566 / Sq Ft |
| 10/04/2024 10/04/24 | For Sale | $1,215,000 | +1.3% | $590 / Sq Ft |
| 04/03/2023 04/03/23 | Sold | $1,200,000 | -4.0% | $583 / Sq Ft |
| 02/21/2023 02/21/23 | Pending | -- | -- | -- |
| 01/07/2023 01/07/23 | Price Changed | $1,250,000 | -1.6% | $607 / Sq Ft |
| 11/19/2022 11/19/22 | For Sale | $1,270,000 | +221.5% | $617 / Sq Ft |
| 12/29/2020 12/29/20 | Sold | $395,000 | +5.3% | $313 / Sq Ft |
| 12/08/2020 12/08/20 | Pending | -- | -- | -- |
| 11/28/2020 11/28/20 | For Sale | $375,000 | -- | $298 / Sq Ft |
Tax History
| Year | Tax Paid | Tax Assessment Tax Assessment Total Assessment is a certain percentage of the fair market value that is determined by local assessors to be the total taxable value of land and additions on the property. | Land | Improvement |
|---|---|---|---|---|
| 2025 | $1,467 | $38,126 | -- | -- |
| 2024 | $1,446 | $20,426 | -- | -- |
| 2023 | $1,446 | $40,520 | $8,100 | $32,420 |
| 2022 | $1,372 | $29,780 | $5,950 | $23,830 |
| 2021 | $1,456 | $26,660 | $5,330 | $21,330 |
| 2020 | $1,237 | $25,510 | $5,100 | $20,410 |
| 2019 | $1,205 | $22,950 | $4,590 | $18,360 |
| 2018 | $1,172 | $21,510 | $4,300 | $17,210 |
| 2017 | $1,096 | $20,160 | $4,030 | $16,130 |
| 2016 | $1,067 | $17,500 | $3,500 | $14,000 |
| 2015 | $1,032 | $18,380 | $3,670 | $14,710 |
Mortgage History
| Date | Status | Loan Amount | Loan Type |
|---|---|---|---|
| Previous Owner | $853,500 | FHA | |
| Previous Owner | $865,000 | New Conventional | |
| Previous Owner | $170,125 | New Conventional | |
| Previous Owner | $169,000 | Unknown | |
| Previous Owner | $20,000 | Stand Alone Second | |
| Previous Owner | $130,400 | Purchase Money Mortgage |
Deed History
| Date | Type | Sale Price | Title Company |
|---|---|---|---|
| Warranty Deed | -- | -- | |
| Warranty Deed | $1,169,000 | Navi Title Agency | |
| Warranty Deed | $1,169,000 | Navi Title Agency | |
| Warranty Deed | $1,200,000 | Charity Title Agency | |
| Warranty Deed | $640,000 | New Title Company Name | |
| Warranty Deed | $395,000 | Thomas Title And Escrow | |
| Interfamily Deed Transfer | -- | Dhi Title Agency Inc | |
| Interfamily Deed Transfer | -- | Tsa Title Agency |
Similar Homes in the area
Source: Arizona Regional Multiple Listing Service (ARMLS)
MLS Number: 6764806
APN: 173-63-093
- 8631 E Mariposa Dr
- 8519 E Rancho Vista Dr
- 8717 E Thornwood Dr
- 8524 E Mariposa Dr
- 8701 E Highland Ave
- 4901 N 85th St
- 4747 N 84th Way
- 4937 N Granite Reef Rd
- 4857 N Granite Reef Rd
- 8419 E Rancho Vista Dr
- 8407 E Rancho Vista Dr
- 8631 E Vista Dr
- 8621 E Vista Dr
- 8443 E Bonita Dr
- 8725 E Vista Dr
- 8538 E Vista Dr
- 8426 E Bonita Dr
- 4381 N 86th St
- 8317 E Orange Blossom Ln
- 8312 E Orange Blossom Ln
