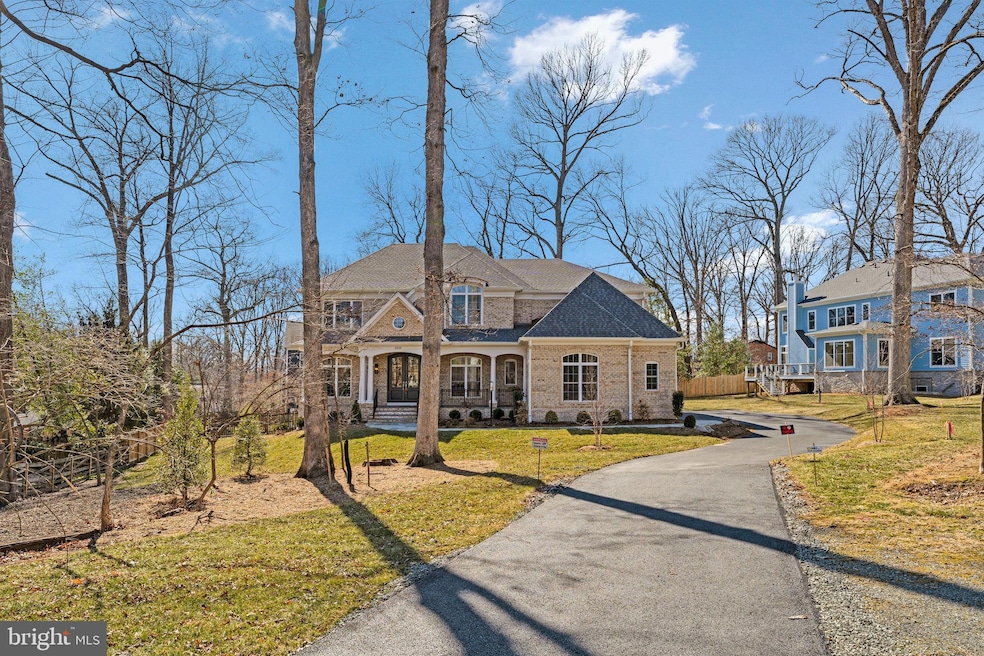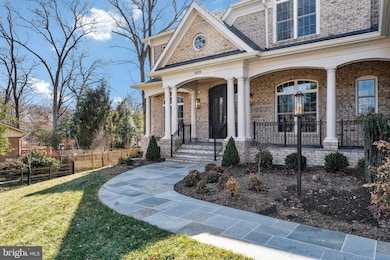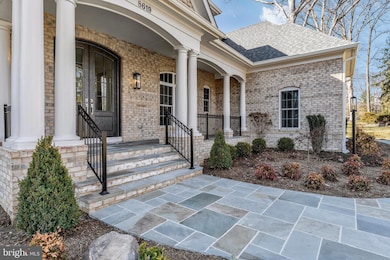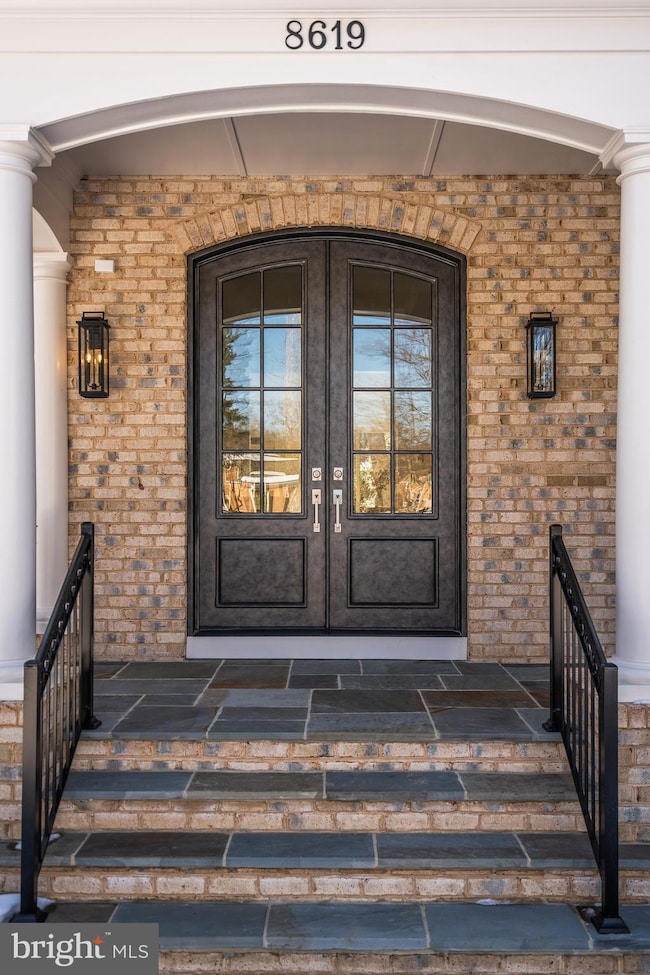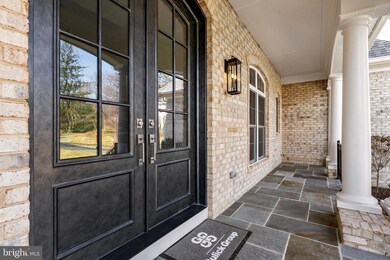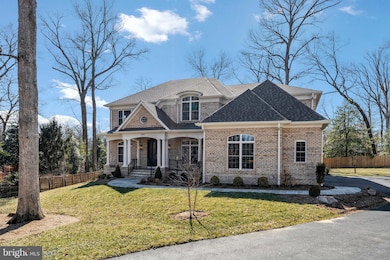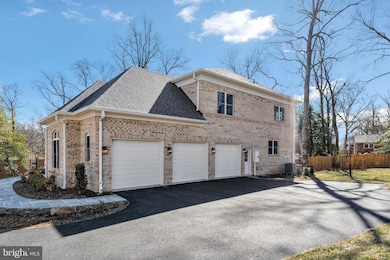
8619 Redwood Dr Vienna, VA 22180
Estimated payment $18,874/month
Highlights
- New Construction
- Open Floorplan
- Deck
- Cunningham Park Elementary School Rated A-
- Conservatory Room
- Recreation Room
About This Home
ELEVATOR READY! LUXURY FOR TODAY AND TOMORROW!
Experience luxury and elegance in this exceptional Gulick-built home, beautifully sited on a spacious 0.4-acre lot in one of Vienna’s most charming neighborhoods. Thoughtfully designed by the award-winning Sutton Yantis Associates, every detail of this residence blends timeless craftsmanship with modern sophistication.
Constructed with oversized brick on all four sides, the home makes a bold architectural statement while harmonizing seamlessly with its surroundings. A 3-car side-load garage preserves the home's stately curb appeal and provides generous space for parking and storage—without overtaking the front yard.
Spanning an impressive 7,470 square feet, the layout is open, airy, and sun-drenched thanks to expansive windows and soaring 10-foot ceilings on the Main Level. Whether hosting large gatherings or enjoying everyday moments, the flowing floorplan, Sunroom, and Conservatory create an inviting ambiance throughout.
At the heart of the home, the gourmet Kitchen is a chef’s dream—featuring inset cabinetry, a massive island, abundant storage, and a top-tier appliance suite including a 48” Wolf gas range and a combined 66” refrigerator/freezer. The oversized walk-in Pantry and Sunroom add both practicality and charm.
Indoor-outdoor living is effortless with wide sliding glass doors leading to a low-maintenance composite Deck framed by mature trees—ideal for relaxing or entertaining in privacy.
Stacked closets on all three levels offer the perfect opportunity for future elevator installation, making this home a smart choice for long-term living.
Upstairs, the Primary Suite is a private retreat, complete with a Sitting Room, two large walk-in closets, and a spa-inspired Bathroom with a freestanding tub, expansive shower with rain head, and elegant finishes. Three additional Bedrooms each feature ensuite Baths, and an upper-level Loft offers a flexible space for work or relaxation.
The fully finished Lower Level includes a Recreation Room, Wet Bar, Media Room, Hobby Room, Exercise Room, Guest Bedroom, and Full Bath—offering plenty of space for everyone.
Gulick Group Builders - Award-Winning Design Meets Everyday Luxury - Open House This Saturday.
Home Details
Home Type
- Single Family
Est. Annual Taxes
- $8,851
Year Built
- Built in 2024 | New Construction
Lot Details
- 0.41 Acre Lot
- Property is in excellent condition
- Property is zoned R1
Parking
- 3 Car Attached Garage
- Garage Door Opener
Home Design
- Transitional Architecture
- Brick Exterior Construction
- Slab Foundation
- Blown-In Insulation
- Architectural Shingle Roof
- Stick Built Home
Interior Spaces
- Property has 3 Levels
- Open Floorplan
- Wet Bar
- Built-In Features
- Crown Molding
- Two Story Ceilings
- Recessed Lighting
- Heatilator
- Gas Fireplace
- Double Pane Windows
- Insulated Windows
- Sliding Windows
- Window Screens
- French Doors
- Sliding Doors
- Atrium Doors
- Insulated Doors
- Six Panel Doors
- Mud Room
- Family Room Off Kitchen
- Sitting Room
- Living Room
- Formal Dining Room
- Recreation Room
- Loft
- Game Room
- Hobby Room
- Conservatory Room
- Sun or Florida Room
- Home Gym
- Flood Lights
Kitchen
- Breakfast Room
- Eat-In Kitchen
- Butlers Pantry
- Six Burner Stove
- Built-In Range
- Range Hood
- Built-In Microwave
- ENERGY STAR Qualified Refrigerator
- Ice Maker
- ENERGY STAR Qualified Dishwasher
- Kitchen Island
- Upgraded Countertops
- Disposal
Flooring
- Wood
- Ceramic Tile
Bedrooms and Bathrooms
- En-Suite Primary Bedroom
- En-Suite Bathroom
- Walk-In Closet
- Soaking Tub
Laundry
- Laundry on main level
- Washer and Dryer Hookup
Finished Basement
- Basement Fills Entire Space Under The House
- Exterior Basement Entry
Outdoor Features
- Deck
- Porch
Schools
- Madison High School
Utilities
- Zoned Heating and Cooling
- Humidifier
- Heating System Powered By Owned Propane
- Vented Exhaust Fan
- Underground Utilities
- 60 Gallon+ Propane Water Heater
- Cable TV Available
Additional Features
- Accessible Elevator Installed
- Energy-Efficient Windows
Community Details
- No Home Owners Association
- Built by The Gulick Group
- Evanton With Sunroom & Loft
Listing and Financial Details
- Assessor Parcel Number 0393 14 0043B
Map
Home Values in the Area
Average Home Value in this Area
Tax History
| Year | Tax Paid | Tax Assessment Tax Assessment Total Assessment is a certain percentage of the fair market value that is determined by local assessors to be the total taxable value of land and additions on the property. | Land | Improvement |
|---|---|---|---|---|
| 2024 | $8,851 | $764,000 | $764,000 | $0 |
| 2023 | $8,396 | $744,000 | $744,000 | $0 |
| 2022 | $6,449 | $564,000 | $564,000 | $0 |
| 2021 | $6,454 | $550,000 | $550,000 | $0 |
| 2020 | $6,509 | $550,000 | $550,000 | $0 |
| 2019 | $5,811 | $491,000 | $491,000 | $0 |
| 2018 | $0 | $0 | $0 | $0 |
Property History
| Date | Event | Price | Change | Sq Ft Price |
|---|---|---|---|---|
| 02/13/2025 02/13/25 | For Sale | $3,249,500 | +351.3% | $433 / Sq Ft |
| 07/31/2023 07/31/23 | Sold | $720,000 | -23.4% | -- |
| 04/28/2023 04/28/23 | Pending | -- | -- | -- |
| 04/28/2023 04/28/23 | For Sale | $940,000 | -- | -- |
Deed History
| Date | Type | Sale Price | Title Company |
|---|---|---|---|
| Bargain Sale Deed | $1,700,000 | None Listed On Document |
Mortgage History
| Date | Status | Loan Amount | Loan Type |
|---|---|---|---|
| Open | $3,901,246 | Credit Line Revolving |
Similar Homes in Vienna, VA
Source: Bright MLS
MLS Number: VAFX2221952
APN: 0393-14-0043B
- 8539 Aponi Rd
- 8536 Aponi Rd
- 8642 Mchenry St
- 8600 Locust Dr
- 2405 Cedar Ln
- 1000 Glyndon St SE
- 1029 Park St SE
- 125 Casmar St SE
- 8420 Reflection Ln
- 904 Shady Dr SE
- 120 Casmar St SE
- 2423 Jackson Pkwy
- 111 Casmar St SE
- 2514 Jackson Pkwy
- 1416 Desale St SW
- 101 Sanoey Cir SE
- 8410 Amanda Place
- 8312 Winder St
- 2633 Wooster Ct
- 105 Yeonas Dr SW
