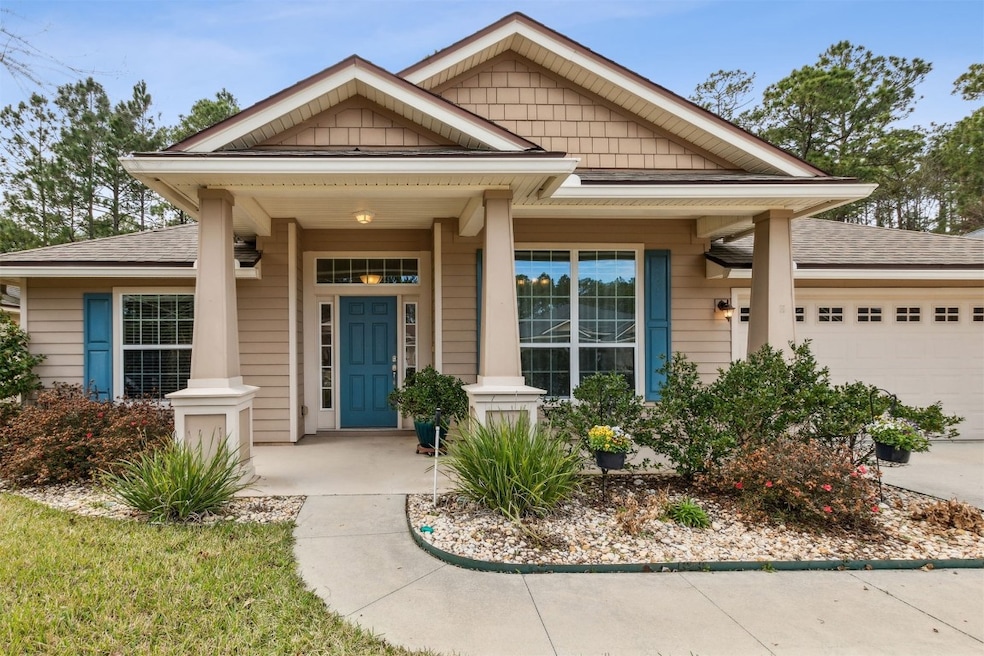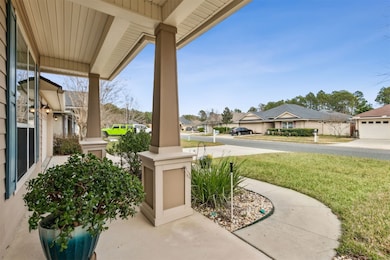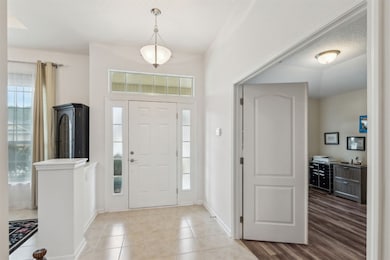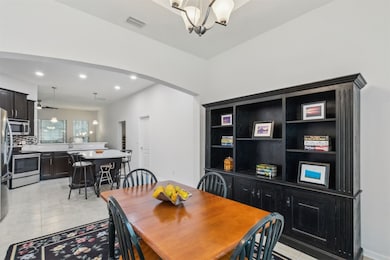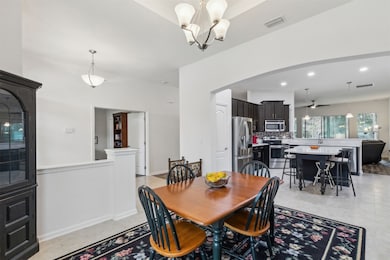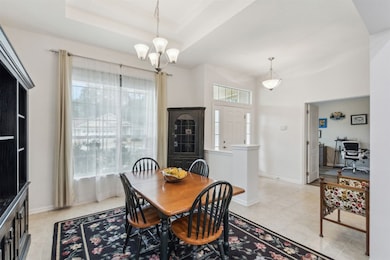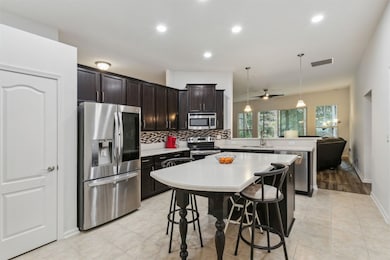
Estimated payment $2,496/month
Highlights
- Community Pool
- Covered patio or porch
- Property is near a preserve or public land
- Yulee Elementary School Rated A-
- Cooling Available
- Ceiling Fan
About This Home
Hideaway Gem! Enjoy Beautiful Preserve Views from this 4-bedroom, 2-bathroom, 1,987SF home with plenty of space for the whole family. Freshly painted with new flooring in the living areas. Sizeable kitchen features stainless steel appliances, breakfast island, and a separate open dining room. The spacious living room has sliding doors leading to a covered, screened patio. The primary suite offers a walk-in closet, large shower, and double vanity. High ceilings throughout, a fully fenced backyard with an extended patio, a sprinkler system, and a 2-car garage. Separate laundry room inside the house. Located in a desirable community with NO CDD fees, low utility bills, community pool, nature trails, and a playground. Close to A-rated schools, shopping, US-17, Kings Bay Naval Base, Jacksonville, and just a short drive to Amelia Island. Call today for your private tour!
Home Details
Home Type
- Single Family
Est. Annual Taxes
- $2,322
Year Built
- Built in 2013
Lot Details
- 6,534 Sq Ft Lot
- Lot Dimensions are 109x63x109x57
- Property fronts a private road
- Sprinkler System
- Property is zoned PUD
HOA Fees
- $75 Monthly HOA Fees
Parking
- 2 Car Garage
Home Design
- Shingle Roof
Interior Spaces
- 1,987 Sq Ft Home
- 1-Story Property
- Ceiling Fan
Kitchen
- Stove
- Microwave
- Dishwasher
Bedrooms and Bathrooms
- 4 Bedrooms
- Split Bedroom Floorplan
- 2 Full Bathrooms
Laundry
- Dryer
- Washer
Outdoor Features
- Covered patio or porch
Utilities
- Cooling Available
- Heat Pump System
Listing and Financial Details
- Assessor Parcel Number 42-2N-27-4370-0104-0000
Community Details
Overview
- Built by SEDA
- Hideaway Phase Subdivision
- Property is near a preserve or public land
Recreation
- Community Pool
Map
Home Values in the Area
Average Home Value in this Area
Tax History
| Year | Tax Paid | Tax Assessment Tax Assessment Total Assessment is a certain percentage of the fair market value that is determined by local assessors to be the total taxable value of land and additions on the property. | Land | Improvement |
|---|---|---|---|---|
| 2024 | $2,322 | $190,915 | -- | -- |
| 2023 | $2,322 | $185,354 | $0 | $0 |
| 2022 | $2,093 | $179,955 | $0 | $0 |
| 2021 | $2,109 | $174,714 | $0 | $0 |
| 2020 | $2,101 | $172,302 | $0 | $0 |
| 2019 | $2,066 | $168,428 | $0 | $0 |
| 2018 | $2,042 | $165,288 | $0 | $0 |
| 2017 | $2,062 | $175,327 | $0 | $0 |
| 2016 | $2,038 | $171,721 | $0 | $0 |
| 2015 | $2,105 | $172,493 | $0 | $0 |
| 2014 | $2,486 | $157,227 | $0 | $0 |
Property History
| Date | Event | Price | Change | Sq Ft Price |
|---|---|---|---|---|
| 04/17/2025 04/17/25 | Pending | -- | -- | -- |
| 03/31/2025 03/31/25 | Price Changed | $399,000 | -2.1% | $201 / Sq Ft |
| 02/19/2025 02/19/25 | Price Changed | $407,500 | -90.0% | $205 / Sq Ft |
| 02/18/2025 02/18/25 | For Sale | $4,075,000 | +1770.1% | $2,051 / Sq Ft |
| 12/17/2023 12/17/23 | Off Market | $217,900 | -- | -- |
| 12/17/2023 12/17/23 | Off Market | $192,900 | -- | -- |
| 05/18/2017 05/18/17 | Sold | $217,900 | -0.9% | $108 / Sq Ft |
| 03/28/2017 03/28/17 | Pending | -- | -- | -- |
| 03/07/2017 03/07/17 | For Sale | $219,900 | +14.0% | $109 / Sq Ft |
| 03/27/2014 03/27/14 | Sold | $192,900 | -1.0% | $96 / Sq Ft |
| 03/06/2014 03/06/14 | Pending | -- | -- | -- |
| 10/01/2013 10/01/13 | For Sale | $194,900 | -- | $97 / Sq Ft |
Deed History
| Date | Type | Sale Price | Title Company |
|---|---|---|---|
| Warranty Deed | $217,900 | First Coast Title Svcs Inc | |
| Warranty Deed | $192,900 | Attorney |
Mortgage History
| Date | Status | Loan Amount | Loan Type |
|---|---|---|---|
| Open | $148,500 | New Conventional | |
| Closed | $150,000 | New Conventional | |
| Previous Owner | $199,265 | FHA |
Similar Homes in Yulee, FL
Source: Amelia Island - Nassau County Association of REALTORS®
MLS Number: 111128
APN: 42-2N-27-4370-0104-0000
- 85205 Winona Bayview Rd
- 86051 Venetian Ave
- 86400 Mainline Rd
- 86690 Mainline Rd
- 86752 Mainline Rd
- 86293 Mainline Rd
- 86578 Lazy Lake Cir
- 86277 Mainline Rd
- 86625 Nassau Crossing Way
- 86781 Lazy Lake Cir
- 86666 Shortline Cir
- 86604 Nassau Crossing Way
- 85877 N Harts Rd
- 86065 Duncan Rd
- 85441 Sandy Ridge Loop
- 85441 Sandy Ridge Loop Unit 87
- 850370 U S 17
- 85334 Sandy Ridge Loop
- 85334 Sandy Ridge Loop Unit 37
- 85425 Sandy Ridge Loop
