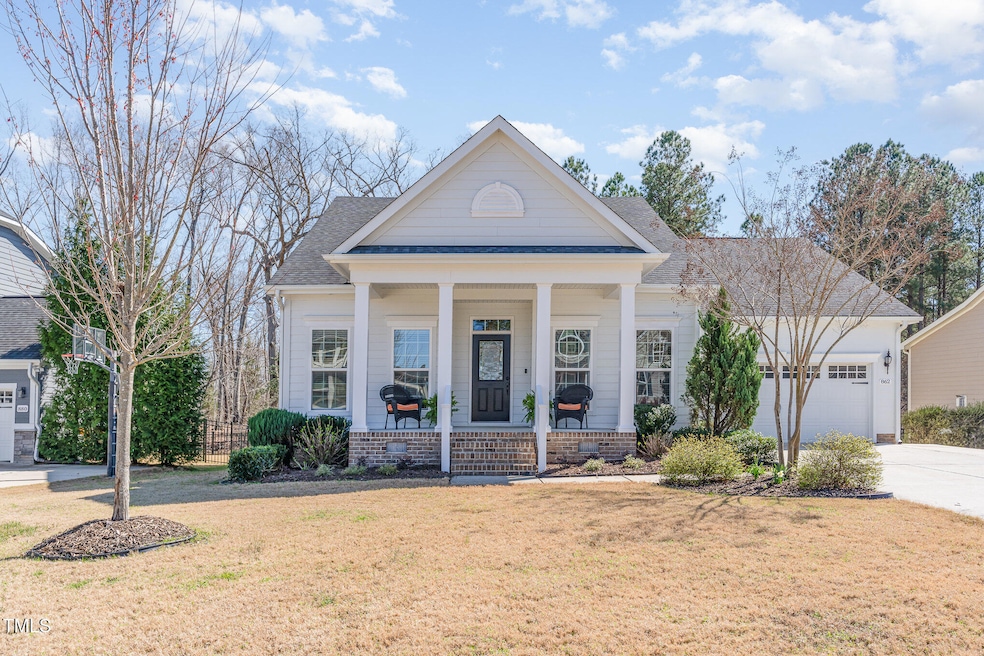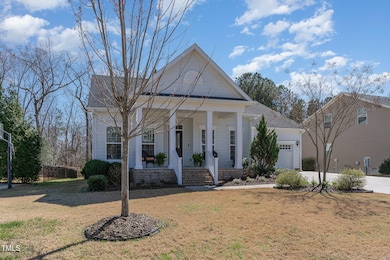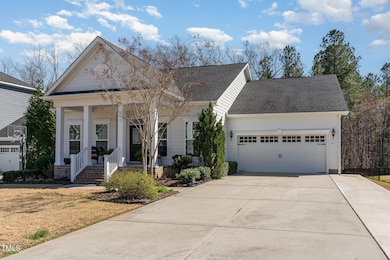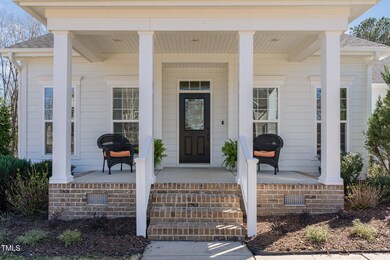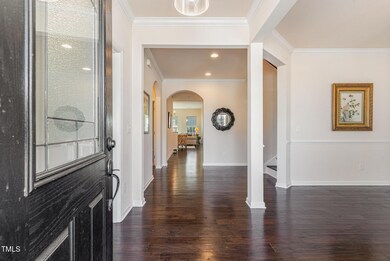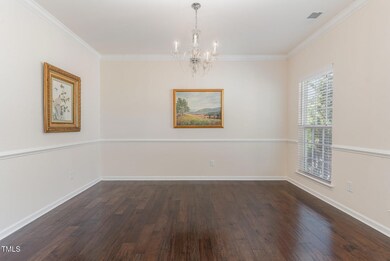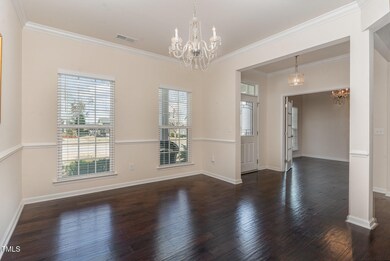
862 Legacy Falls Dr S Chapel Hill, NC 27517
Estimated payment $4,369/month
Highlights
- Golf Course Community
- Fitness Center
- Craftsman Architecture
- North Chatham Elementary School Rated A-
- Gated Community
- Clubhouse
About This Home
Welcome to 862 Legacy Falls Drive South, a stunning ranch-style single-family home in Chapel Hill, NC. Built in 2017, this spacious property offers 4 bedrooms, 3 full bathrooms, and 2,955 square feet of luxurious living space.
Step inside to find a thoughtfully designed open floor plan, ideal for both comfortable living and entertaining. The expansive owner's suite serves as a private retreat, complete with dual walk-in closets. An additional bedroom can easily function as a home office.
The heart of the home features a breathtaking floor-to-ceiling stone fireplace, adding warmth and character to the living space. Built-in bookshelves throughout the home provide both style and functionality.
Enjoy year-round comfort in the open four-season room, flooded with natural light. Step out onto the spacious deck that overlooks a serene wooded area, offering peaceful views and privacy. The expansive garage includes a built-in drop zone for convenient storage and organization, while the tankless water heater ensures energy efficiency. An extended driveway with an additional parking pad provides ample space for guests.
Residents of this gated community enjoy stellar amenities, including several miles of scenic walking trails, a large community pool, pickleball and tennis courts, and a clubhouse perfect for entertaining. The state-of-the-art fitness center is ideal for maintaining an active lifestyle, and golf enthusiasts will appreciate the walkable golf course.
All appliances currently in the home convey, adding extra value and convenience for the new homeowner.
Experience the perfect blend of luxury, comfort, and resort-style living at 862 Legacy Falls Drive South. Schedule your private showing today!
Home Details
Home Type
- Single Family
Est. Annual Taxes
- $4,018
Year Built
- Built in 2017
Lot Details
- 0.26 Acre Lot
- Landscaped
- Cleared Lot
HOA Fees
- $210 Monthly HOA Fees
Parking
- 2 Car Attached Garage
- 4 Open Parking Spaces
Home Design
- Craftsman Architecture
- Brick Foundation
- Architectural Shingle Roof
Interior Spaces
- 2,955 Sq Ft Home
- 1-Story Property
- Entrance Foyer
- Family Room with Fireplace
- Living Room
- Dining Room
- Home Office
- Loft
- Sun or Florida Room
- Basement
- Crawl Space
- Fire and Smoke Detector
Kitchen
- Gas Oven
- Self-Cleaning Oven
- Range Hood
- Microwave
- Ice Maker
- Dishwasher
- Stainless Steel Appliances
- Disposal
Flooring
- Engineered Wood
- Tile
Bedrooms and Bathrooms
- 4 Bedrooms
- 3 Full Bathrooms
Laundry
- Laundry Room
- Laundry on main level
- Dryer
- Washer
Attic
- Attic Floors
- Unfinished Attic
Outdoor Features
- Deck
- Front Porch
Location
- Property is near a golf course
Schools
- N Chatham Elementary School
- Margaret B Pollard Middle School
- Seaforth High School
Utilities
- Central Air
- Heating System Uses Natural Gas
- Heat Pump System
- Tankless Water Heater
- Community Sewer or Septic
Listing and Financial Details
- Assessor Parcel Number 0090923
Community Details
Overview
- Association fees include unknown
- Cas, Inc Association, Phone Number (919) 367-7711
- The Legacy At Jordan Lake Subdivision
Recreation
- Golf Course Community
- Tennis Courts
- Sport Court
- Fitness Center
- Community Pool
- Jogging Path
- Trails
Additional Features
- Clubhouse
- Gated Community
Map
Home Values in the Area
Average Home Value in this Area
Tax History
| Year | Tax Paid | Tax Assessment Tax Assessment Total Assessment is a certain percentage of the fair market value that is determined by local assessors to be the total taxable value of land and additions on the property. | Land | Improvement |
|---|---|---|---|---|
| 2024 | $4,155 | $471,003 | $94,725 | $376,278 |
| 2023 | $4,155 | $471,003 | $94,725 | $376,278 |
| 2022 | $3,813 | $471,003 | $94,725 | $376,278 |
| 2021 | $3,766 | $471,003 | $94,725 | $376,278 |
| 2020 | $3,382 | $418,619 | $90,000 | $328,619 |
| 2019 | $3,382 | $418,619 | $90,000 | $328,619 |
| 2018 | $3,152 | $418,619 | $90,000 | $328,619 |
| 2017 | $592 | $418,619 | $90,000 | $328,619 |
| 2016 | $597 | $182,250 | $182,250 | $0 |
Property History
| Date | Event | Price | Change | Sq Ft Price |
|---|---|---|---|---|
| 03/25/2025 03/25/25 | Pending | -- | -- | -- |
| 03/21/2025 03/21/25 | For Sale | $685,000 | 0.0% | $232 / Sq Ft |
| 05/14/2024 05/14/24 | Sold | $685,000 | -0.6% | $222 / Sq Ft |
| 04/21/2024 04/21/24 | Pending | -- | -- | -- |
| 04/16/2024 04/16/24 | Price Changed | $689,000 | -1.6% | $223 / Sq Ft |
| 03/14/2024 03/14/24 | Price Changed | $699,900 | 0.0% | $227 / Sq Ft |
| 03/13/2024 03/13/24 | Price Changed | $700,000 | -3.4% | $227 / Sq Ft |
| 02/22/2024 02/22/24 | For Sale | $725,000 | -- | $235 / Sq Ft |
Deed History
| Date | Type | Sale Price | Title Company |
|---|---|---|---|
| Warranty Deed | $685,000 | Key Title | |
| Special Warranty Deed | $420,500 | None Available | |
| Special Warranty Deed | $420,000 | Attorney |
Mortgage History
| Date | Status | Loan Amount | Loan Type |
|---|---|---|---|
| Open | $650,750 | New Conventional | |
| Previous Owner | $50,000 | Credit Line Revolving | |
| Previous Owner | $391,500 | New Conventional | |
| Previous Owner | $394,500 | New Conventional | |
| Previous Owner | $15,350 | Credit Line Revolving | |
| Previous Owner | $400,000 | Adjustable Rate Mortgage/ARM |
Similar Homes in the area
Source: Doorify MLS
MLS Number: 10083798
APN: 90923
- 710 Legacy Falls Dr S
- 595 Legacy Falls Dr N
- 78 Rolling Meadows Ln
- 106 Rolling Meadows Ln
- 296 Two Creeks Loop
- 286 Two Creeks Loop
- 363 Rolling Meadows Ln
- 156 Stoney Creek Way
- 251 N Crest Dr
- 151 Swan Lake
- Lot 13 The Preserve
- Lot 11 The Preserve
- Lot 12 The Preserve
- Lot 8 The Preserve
- 1240 The Preserve Trail
- 642 Bear Tree Creek
- 1104 Covered Bridge Trail
- 65 Gentle Winds Dr
- 39 Forked Pine Ct
- 63 Pennington Cir
