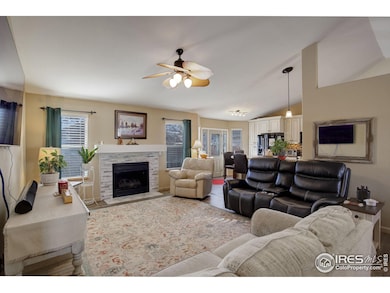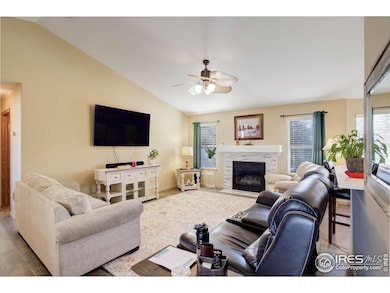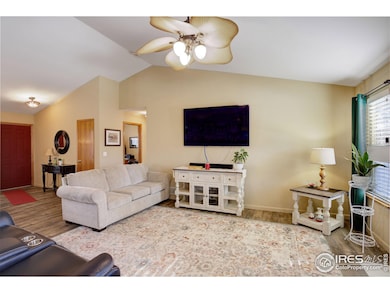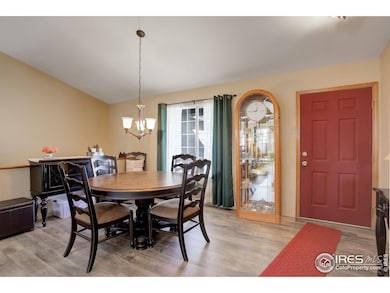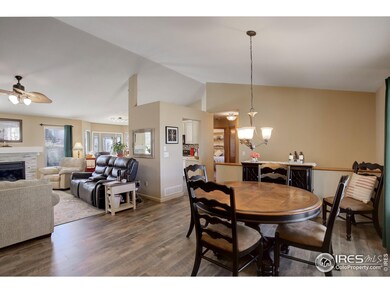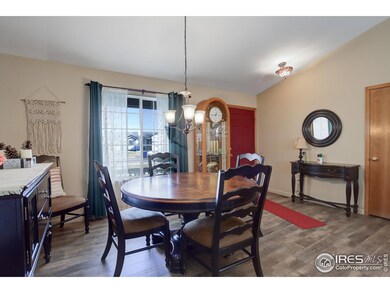
862 N Greeley Ave Johnstown, CO 80534
Estimated payment $3,441/month
Highlights
- Open Floorplan
- Cathedral Ceiling
- 3 Car Attached Garage
- Contemporary Architecture
- No HOA
- Eat-In Kitchen
About This Home
PRICE IMPROVEMENT!!! Tastefully updated Ranch Style Home with finished basement. This well-maintained home features four bedrooms, three bathrooms and a three-car heated garage. Enjoy the gas fireplace in the vaulted ceiling Living Room along with the impressive Kitchen update with beautiful cabinets, tile backsplash, country kitchen sink, laminate flooring and extended countertop with barstool seating with adequate room still for a kitchen table, plus a separate Dining Room. Primary Bedroom which is located on the opposite side of the house from the other two main floor bedrooms has a coffered ceiling with ceiling fan and has an amazing updated Primary Bathroom with walk-in shower. Main floor Laundry with cabinets and pantry closet. Basement finish includes a large Family Room, exercise area and a fourth bedroom with double closets. Updated Basement Bathroom with walk-in shower. There is additional unfinished area in the basement for future expansion and storage. Radon system is installed, both Furnace and Air Conditioning are newer. There is a humidifier on the furnace. Yard is nicely landscaped with enclosed fencing, oversized patio area for relaxing and entertaining, sprinkler system and two storage sheds. No HOA and No Metro Tax! This property is a place you would be proud to call home! All information is deemed reliable but Buyer responsible to verify.
Home Details
Home Type
- Single Family
Est. Annual Taxes
- $2,852
Year Built
- Built in 1996
Lot Details
- 10,454 Sq Ft Lot
- East Facing Home
- Vinyl Fence
- Wood Fence
- Level Lot
- Sprinkler System
Parking
- 3 Car Attached Garage
- Heated Garage
Home Design
- Contemporary Architecture
- Brick Veneer
- Wood Frame Construction
- Composition Roof
- Composition Shingle
Interior Spaces
- 3,022 Sq Ft Home
- 1-Story Property
- Open Floorplan
- Cathedral Ceiling
- Ceiling Fan
- Gas Fireplace
- Window Treatments
- Bay Window
- Family Room
- Living Room with Fireplace
- Dining Room
- Basement Fills Entire Space Under The House
Kitchen
- Eat-In Kitchen
- Electric Oven or Range
- Microwave
- Freezer
- Dishwasher
- Kitchen Island
Flooring
- Carpet
- Laminate
Bedrooms and Bathrooms
- 4 Bedrooms
- Walk-In Closet
- Primary bathroom on main floor
- Walk-in Shower
Laundry
- Laundry on main level
- Dryer
- Washer
Outdoor Features
- Outdoor Storage
Schools
- Letford Elementary School
- Milliken Middle School
- Roosevelt High School
Utilities
- Humidity Control
- Forced Air Heating and Cooling System
Community Details
- No Home Owners Association
- Sunrise Ridge Subdivision
Listing and Financial Details
- Assessor Parcel Number R1259297
Map
Home Values in the Area
Average Home Value in this Area
Tax History
| Year | Tax Paid | Tax Assessment Tax Assessment Total Assessment is a certain percentage of the fair market value that is determined by local assessors to be the total taxable value of land and additions on the property. | Land | Improvement |
|---|---|---|---|---|
| 2024 | $2,852 | $34,520 | $7,240 | $27,280 |
| 2023 | $2,852 | $34,850 | $7,310 | $27,540 |
| 2022 | $3,039 | $28,330 | $7,510 | $20,820 |
| 2021 | $3,274 | $29,140 | $7,720 | $21,420 |
| 2020 | $2,913 | $26,670 | $6,080 | $20,590 |
| 2019 | $2,278 | $26,670 | $6,080 | $20,590 |
| 2018 | $1,891 | $22,120 | $3,960 | $18,160 |
| 2017 | $1,922 | $22,120 | $3,960 | $18,160 |
| 2016 | $1,992 | $22,920 | $3,580 | $19,340 |
| 2015 | $2,020 | $22,920 | $3,580 | $19,340 |
| 2014 | $1,498 | $9,590 | $1,960 | $7,630 |
Property History
| Date | Event | Price | Change | Sq Ft Price |
|---|---|---|---|---|
| 03/30/2025 03/30/25 | Price Changed | $575,000 | -1.7% | $190 / Sq Ft |
| 03/19/2025 03/19/25 | Price Changed | $585,000 | -2.5% | $194 / Sq Ft |
| 02/22/2025 02/22/25 | Price Changed | $599,900 | -1.7% | $199 / Sq Ft |
| 01/20/2025 01/20/25 | For Sale | $610,000 | +154.2% | $202 / Sq Ft |
| 01/28/2019 01/28/19 | Off Market | $240,000 | -- | -- |
| 06/14/2013 06/14/13 | Sold | $240,000 | 0.0% | $100 / Sq Ft |
| 05/15/2013 05/15/13 | Pending | -- | -- | -- |
| 04/26/2013 04/26/13 | For Sale | $240,000 | -- | $100 / Sq Ft |
Deed History
| Date | Type | Sale Price | Title Company |
|---|---|---|---|
| Warranty Deed | $240,000 | Land Title Guarantee Company | |
| Interfamily Deed Transfer | -- | -- | |
| Interfamily Deed Transfer | -- | -- | |
| Warranty Deed | -- | -- | |
| Quit Claim Deed | -- | -- | |
| Warranty Deed | $144,900 | -- | |
| Warranty Deed | $22,000 | -- | |
| Deed | -- | -- |
Mortgage History
| Date | Status | Loan Amount | Loan Type |
|---|---|---|---|
| Previous Owner | $255,000 | VA | |
| Previous Owner | $213,000 | VA | |
| Previous Owner | $30,000 | Credit Line Revolving | |
| Previous Owner | $160,000 | VA | |
| Previous Owner | $114,367 | No Value Available | |
| Previous Owner | $115,900 | Balloon | |
| Previous Owner | $108,675 | Unknown |
Similar Homes in Johnstown, CO
Source: IRES MLS
MLS Number: 1024851
APN: R1259297
- 873 N Greeley Ave
- 922 N 7th St
- 959 N Greeley Ave
- 709 Jay Ave
- 898 N 5th St
- 540 King Ave
- 541 Jay Ave
- 602 Jay Ave
- 898 N 4th St
- 1120 N 5th St
- 514 Whitmore Ct
- 113 W Park Ave
- 106 W Park Ave
- 450 Saint Charles Place
- 10 S Fremont Ave
- 23645 Blake
- 1770 Suntide Dr
- 308 Charlotte St
- 68 Bristol Ln
- 1911 Windsong Dr

