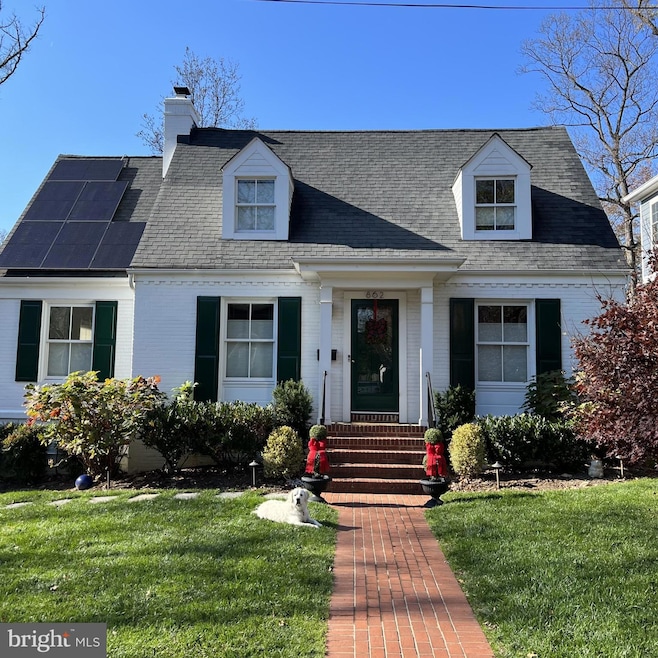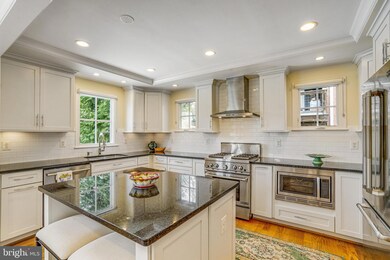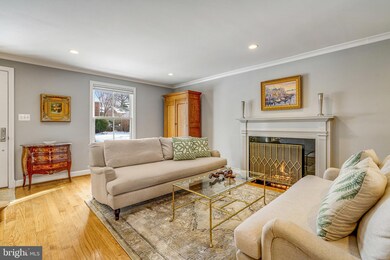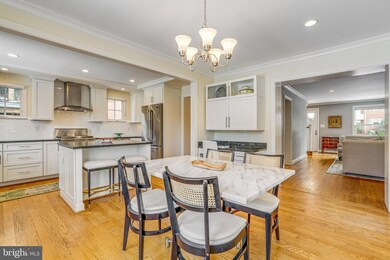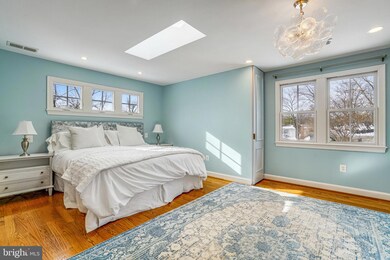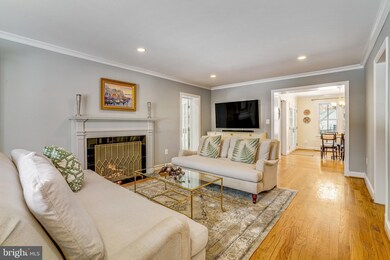
862 N Kensington St Arlington, VA 22205
Bluemont NeighborhoodHighlights
- Eat-In Gourmet Kitchen
- Cape Cod Architecture
- Solid Hardwood Flooring
- Swanson Middle School Rated A
- Recreation Room
- 2-minute walk to Bon Air Park
About This Home
As of February 2025HOUSE BEAUTIFUL will be your first impression when you visit this incredible home. The Timeless Character of this 1946 brick Cape Cod has been Preserved and Enhanced by George DeFalco (formerly of Tradition Homes) during the 2009-2012 Phased Expansions. Thoughtful Design, Architectural Detailing, Countless Amenities and Exceptional Livability are Hallmarks here. Open and Private Spaces are Perfectly Balanced. Abundant Natural Light with Optimal Eastern Exposure, Soothing Neutral Color Palette, Circular Flow, and Breathtaking Sunset and Garden Views set this Home Apart. Frank Lloyd Wright would be proud of the Crisp, Simple Design that Seamlessly incorporates Today’s Necessities into Hidden and Recessed Built-ins, Nooks and Crannies. Pictures tell only Half the Story. Go on a Treasure Hunt and Explore—Open Doors, Cabinets, and Closets. Look Deeper to Discover all the Surprising Features this Extraordinary Home offers. Here is a Brief Appetizer: Solar Panels, EV Charger, Bubble Chandelier, Skylights, Clerestory Windows, Halo Mirrors, In-Law/Guest Suite with Bath, Harry Potter Closet, etc. You will get some Hints from our 3D-Tour but be sure to ask Your Agent for “The List”, so you don’t miss anything! OUTSIDE, you will be delighted by the Private, Fenced Backyard where Hosting Milestone Celebrations of 80-100 Guests is possible with the Expansive Central Lawn, 15 x 23 ft. Curved Flagstone Patio with Sitting Wall and Serene Screened Porch. GREAT LOCATION, just 2 short Blocks to Bon Air and Bluemont Parks with nearly 100 acres of Parkland, Rose Garden, 4 Trails, Tennis, Ballfields, Stream and more. Bustling Ballston Quarter (at N Glebe RD) is only 1.3 miles with access to Metro, Shops, Nightlife, Eateries, Movies, Iceplex, etc. Charming Westover Village is also close, offering The Italian Gourmet shop and deli, Westover Biergarten, Lost Dog Café, Toby’s Ice Cream, Library, Farmer’s Market and more. COMMUTING to DC, Rosslyn, Pentagon, National Landing, Alexandria, Tysons and Airports is quick via I-66, GW Parkway, Toll RD Connector, Route 50. ACT SOON to make this Special Home yours!
Last Agent to Sell the Property
Long & Foster Real Estate, Inc. License #0225113614

Home Details
Home Type
- Single Family
Est. Annual Taxes
- $14,254
Year Built
- Built in 1946
Lot Details
- 6,915 Sq Ft Lot
- East Facing Home
- Privacy Fence
- Wood Fence
- Landscaped
- Extensive Hardscape
- No Through Street
- Level Lot
- Back Yard Fenced, Front and Side Yard
- Property is in excellent condition
- Property is zoned R-6
Home Design
- Cape Cod Architecture
- Bump-Outs
- Brick Exterior Construction
- Architectural Shingle Roof
Interior Spaces
- Property has 3 Levels
- Wet Bar
- Built-In Features
- Bar
- Crown Molding
- Tray Ceiling
- Cathedral Ceiling
- Ceiling Fan
- Skylights
- Recessed Lighting
- Screen For Fireplace
- Gas Fireplace
- Replacement Windows
- Vinyl Clad Windows
- Insulated Windows
- Window Treatments
- French Doors
- Mud Room
- Family Room
- Living Room
- Breakfast Room
- Formal Dining Room
- Recreation Room
- Bonus Room
- Workshop
- Screened Porch
- Utility Room
- Garden Views
- Attic
Kitchen
- Eat-In Gourmet Kitchen
- Butlers Pantry
- Gas Oven or Range
- Stove
- Range Hood
- Built-In Microwave
- Extra Refrigerator or Freezer
- Ice Maker
- Dishwasher
- Stainless Steel Appliances
- Kitchen Island
- Upgraded Countertops
- Wine Rack
- Disposal
Flooring
- Solid Hardwood
- Carpet
- Ceramic Tile
Bedrooms and Bathrooms
- En-Suite Primary Bedroom
- En-Suite Bathroom
- Walk-In Closet
- Walk-in Shower
Laundry
- Laundry Room
- Laundry on lower level
- Dryer
- Washer
Finished Basement
- English Basement
- Walk-Up Access
- Connecting Stairway
- Side Exterior Basement Entry
- Drainage System
- Sump Pump
- Drain
- Shelving
- Workshop
- Basement Windows
Home Security
- Exterior Cameras
- Alarm System
Parking
- Electric Vehicle Home Charger
- Driveway
- On-Street Parking
Eco-Friendly Details
- Air Cleaner
Outdoor Features
- Screened Patio
- Exterior Lighting
Schools
- Ashlawn Elementary School
- Swanson Middle School
- Washington-Liberty High School
Utilities
- Forced Air Zoned Heating and Cooling System
- Air Filtration System
- Vented Exhaust Fan
- Natural Gas Water Heater
- Municipal Trash
Community Details
- No Home Owners Association
- Built by George DeFalco and Moss Design
- Brockwood Subdivision, Expanded Cape Cod Floorplan
Listing and Financial Details
- Tax Lot 1O5 PT 104
- Assessor Parcel Number 13-010-023
Map
Home Values in the Area
Average Home Value in this Area
Property History
| Date | Event | Price | Change | Sq Ft Price |
|---|---|---|---|---|
| 02/07/2025 02/07/25 | Sold | $1,660,000 | +7.2% | $516 / Sq Ft |
| 01/19/2025 01/19/25 | Pending | -- | -- | -- |
| 01/16/2025 01/16/25 | For Sale | $1,549,000 | +8.7% | $482 / Sq Ft |
| 01/31/2022 01/31/22 | Sold | $1,425,000 | +7.5% | $402 / Sq Ft |
| 12/23/2021 12/23/21 | Pending | -- | -- | -- |
| 12/23/2021 12/23/21 | For Sale | $1,325,000 | -- | $373 / Sq Ft |
Tax History
| Year | Tax Paid | Tax Assessment Tax Assessment Total Assessment is a certain percentage of the fair market value that is determined by local assessors to be the total taxable value of land and additions on the property. | Land | Improvement |
|---|---|---|---|---|
| 2024 | $14,254 | $1,379,900 | $756,700 | $623,200 |
| 2023 | $13,507 | $1,311,400 | $756,700 | $554,700 |
| 2022 | $10,665 | $1,035,400 | $711,700 | $323,700 |
| 2021 | $9,862 | $957,500 | $646,400 | $311,100 |
| 2020 | $9,460 | $922,000 | $611,100 | $310,900 |
| 2019 | $9,200 | $896,700 | $585,800 | $310,900 |
| 2018 | $8,727 | $867,500 | $565,600 | $301,900 |
| 2017 | $8,364 | $831,400 | $535,300 | $296,100 |
| 2016 | $7,947 | $801,900 | $520,200 | $281,700 |
| 2015 | $7,514 | $754,400 | $505,000 | $249,400 |
| 2014 | $7,760 | $779,100 | $479,800 | $299,300 |
Mortgage History
| Date | Status | Loan Amount | Loan Type |
|---|---|---|---|
| Open | $400,000 | New Conventional | |
| Previous Owner | $926,250 | New Conventional | |
| Previous Owner | $417,000 | New Conventional | |
| Previous Owner | $130,000 | Credit Line Revolving | |
| Previous Owner | $417,000 | New Conventional | |
| Previous Owner | $544,185 | Reverse Mortgage Home Equity Conversion Mortgage | |
| Previous Owner | $100,000 | Credit Line Revolving | |
| Closed | $285,000 | No Value Available |
Deed History
| Date | Type | Sale Price | Title Company |
|---|---|---|---|
| Deed | $1,660,000 | Champion Title | |
| Deed | $1,035,400 | Shreves Schudel Saunders Parel | |
| Special Warranty Deed | $550,000 | -- |
Similar Homes in Arlington, VA
Source: Bright MLS
MLS Number: VAAR2052072
APN: 13-010-023
- 865 N Jefferson St
- 5630 8th St N
- 714 N Kensington St
- 621 N Kensington St
- 5634 6th St N
- 638 N Greenbrier St
- 5915 5th Rd N
- 415 N Harrison St
- 1021 N Liberty St
- 824 N Edison St
- 938 N Liberty St
- 606 N Frederick St
- 1200 N Kennebec St
- 5206 12th St N
- 1012 N George Mason Dr
- 1000 Patrick Henry Dr
- 949 Patrick Henry Dr
- 401 N Frederick St
- 5924 2nd St N
- 920 Patrick Henry Dr
