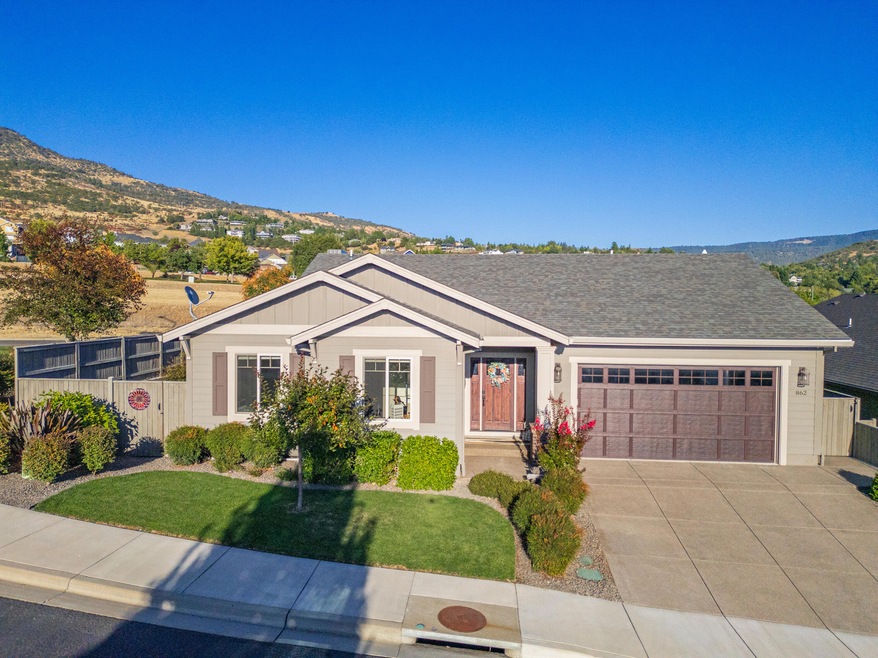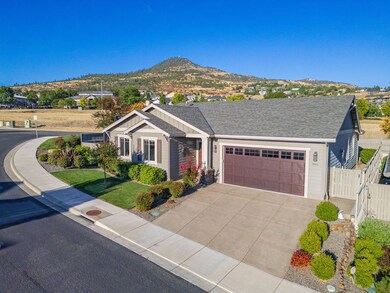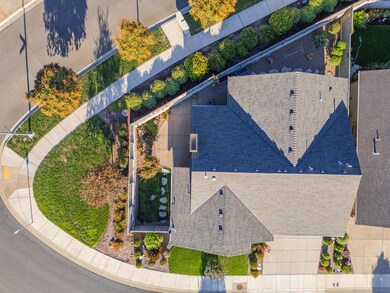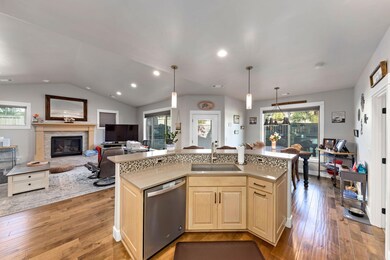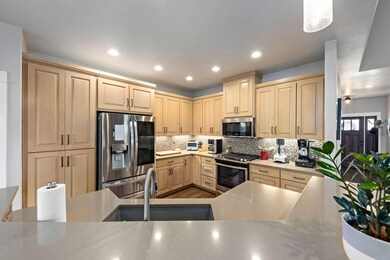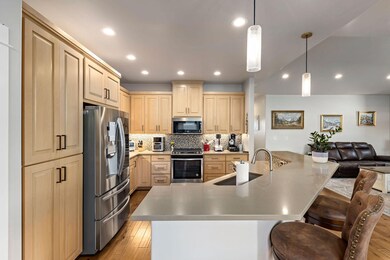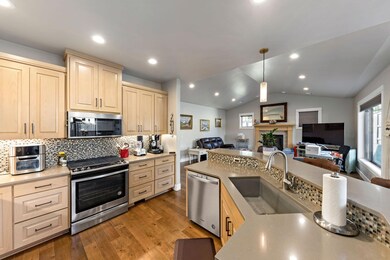
862 Sonoma Ct Medford, OR 97504
Highlights
- Senior Community
- Earth Advantage Certified Home
- Mountain View
- Open Floorplan
- Craftsman Architecture
- Vaulted Ceiling
About This Home
As of October 2024Craftsman style, single level home in 55+ Silver Oaks Community on a corner lot in East Medford. This Open concept, 1,554 sq ft 3 Bedrooms and 2 Bathroom home is Earth Advantage Platinum Certified! Light and bright Great room with vaulted ceilings, hardwood flooring, gas fireplace and incredible views of RoxyAnn and Mt Ashland. The Kitchen has a large eat-in island, custom cabinetry, Quartz countertops, tile backsplash, and stainless appliances that include a gas range. Courtyard patio with water feature, electrical and gas hookups for a hot tub and plumbed with gas for a BBQ. Upgrades include; Central Vacuum, Tankless water heater, Milgard vinyl windows, All Appliances included and a 50 Year roof.
Last Agent to Sell the Property
Keller Williams Realty Southern Oregon License #200911074

Home Details
Home Type
- Single Family
Est. Annual Taxes
- $4,530
Year Built
- Built in 2018
Lot Details
- 5,663 Sq Ft Lot
- Fenced
- Drip System Landscaping
- Corner Lot
- Level Lot
- Front and Back Yard Sprinklers
- Property is zoned SFR-4, SFR-4
HOA Fees
- $53 Monthly HOA Fees
Parking
- 2 Car Attached Garage
- Garage Door Opener
- Driveway
Home Design
- Craftsman Architecture
- Frame Construction
- Composition Roof
- Concrete Perimeter Foundation
Interior Spaces
- 1,554 Sq Ft Home
- 1-Story Property
- Open Floorplan
- Central Vacuum
- Vaulted Ceiling
- Gas Fireplace
- Vinyl Clad Windows
- Great Room with Fireplace
- Dining Room
- Mountain Views
Kitchen
- Range
- Microwave
- Dishwasher
- Kitchen Island
- Stone Countertops
- Disposal
Flooring
- Wood
- Carpet
- Tile
Bedrooms and Bathrooms
- 3 Bedrooms
- Linen Closet
- Walk-In Closet
- 2 Full Bathrooms
- Bathtub with Shower
- Bathtub Includes Tile Surround
Laundry
- Laundry Room
- Dryer
- Washer
Home Security
- Surveillance System
- Smart Thermostat
- Carbon Monoxide Detectors
- Fire and Smoke Detector
Eco-Friendly Details
- Earth Advantage Certified Home
- ENERGY STAR Qualified Equipment for Heating
- Sprinklers on Timer
Outdoor Features
- Patio
Utilities
- ENERGY STAR Qualified Air Conditioning
- Forced Air Heating and Cooling System
- Natural Gas Connected
- Tankless Water Heater
- Fiber Optics Available
- Cable TV Available
Community Details
- Senior Community
- Built by Mahar
Listing and Financial Details
- Assessor Parcel Number 11002610
Map
Home Values in the Area
Average Home Value in this Area
Property History
| Date | Event | Price | Change | Sq Ft Price |
|---|---|---|---|---|
| 10/11/2024 10/11/24 | Sold | $520,000 | 0.0% | $335 / Sq Ft |
| 09/04/2024 09/04/24 | Pending | -- | -- | -- |
| 08/30/2024 08/30/24 | For Sale | $520,000 | +26.9% | $335 / Sq Ft |
| 11/25/2019 11/25/19 | Sold | $409,900 | 0.0% | $264 / Sq Ft |
| 10/11/2019 10/11/19 | Pending | -- | -- | -- |
| 07/17/2019 07/17/19 | For Sale | $409,900 | -- | $264 / Sq Ft |
Tax History
| Year | Tax Paid | Tax Assessment Tax Assessment Total Assessment is a certain percentage of the fair market value that is determined by local assessors to be the total taxable value of land and additions on the property. | Land | Improvement |
|---|---|---|---|---|
| 2024 | $4,673 | $343,490 | $112,740 | $230,750 |
| 2023 | $4,530 | $333,490 | $109,460 | $224,030 |
| 2022 | $4,419 | $333,490 | $109,460 | $224,030 |
| 2021 | $4,305 | $323,780 | $106,270 | $217,510 |
| 2020 | $4,214 | $314,350 | $103,170 | $211,180 |
| 2019 | $3,105 | $203,680 | $83,840 | $119,840 |
| 2018 | $1,030 | $73,830 | $73,830 | $0 |
| 2017 | $755 | $73,830 | $73,830 | $0 |
| 2016 | $243 | $15,212 | $15,212 | $0 |
| 2015 | -- | $0 | $0 | $0 |
Mortgage History
| Date | Status | Loan Amount | Loan Type |
|---|---|---|---|
| Previous Owner | $391,815 | VA | |
| Previous Owner | $391,694 | VA |
Deed History
| Date | Type | Sale Price | Title Company |
|---|---|---|---|
| Warranty Deed | $520,000 | Ticor Title | |
| Warranty Deed | $409,900 | First American |
Similar Homes in Medford, OR
Source: Southern Oregon MLS
MLS Number: 220189113
APN: 11002610
- 4450 Brownridge Terrace
- 767 Sonoma Ct
- 4424 Park Ridge Dr
- 4338 Vineyard Terrace
- 4300 Evening Ridge Terrace
- 4171 Tamarack Dr
- 4195 Phase 4 - 4195 Rachel Way Rd
- 0 Phase 3 - 4195 Rachel Way Rd Unit 220196068
- 0 Phase 2 - 4195 Rachel Way Rd Unit 220196067
- 0 Rd Unit 220196066
- 661 Forest Ridge Dr
- 4195 Rachel Way
- 4407 Murryhill Terrace
- 4460 Vista Pointe Dr
- 130 Candice Ct
- 4396 Murryhill Terrace
- 4527 Innsbruck Ridge
- 4942 Summerview Dr
- 4386 Murryhill Terrace
- 3656 Camina Dr
