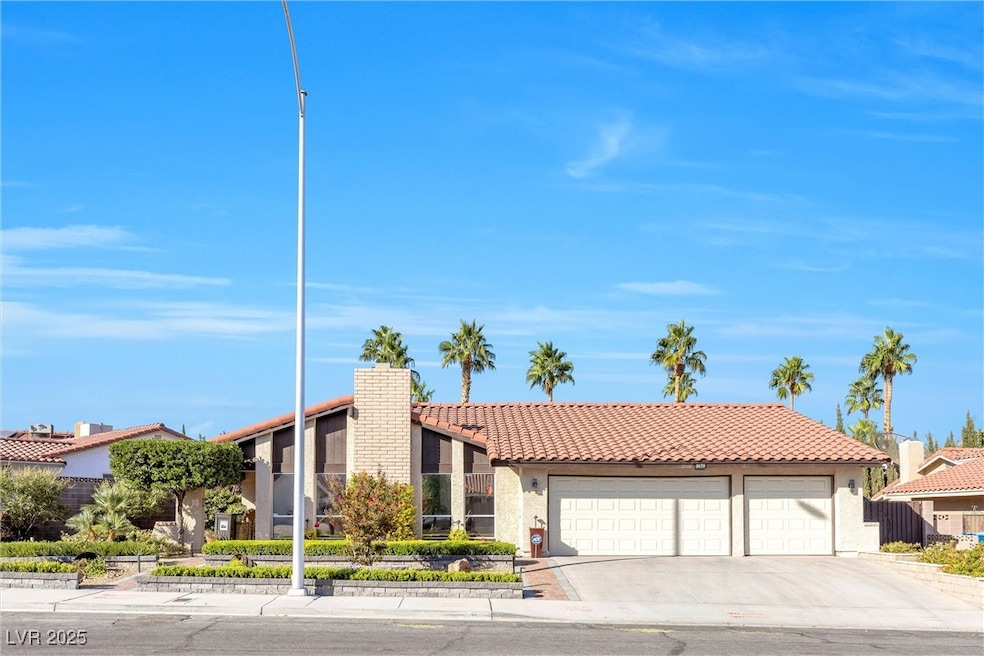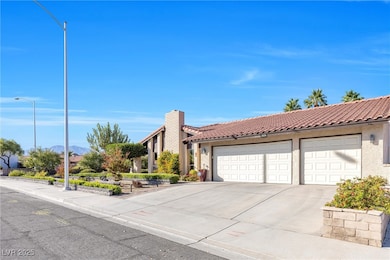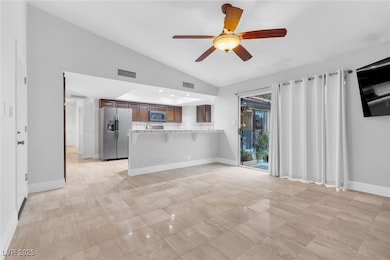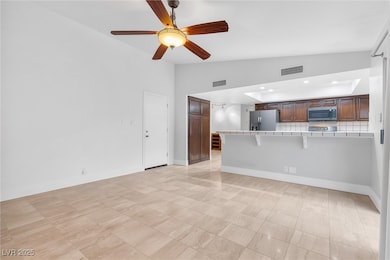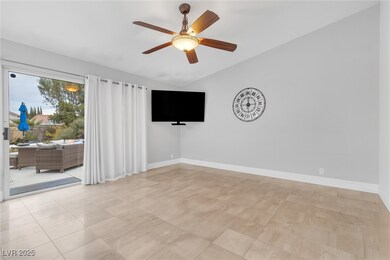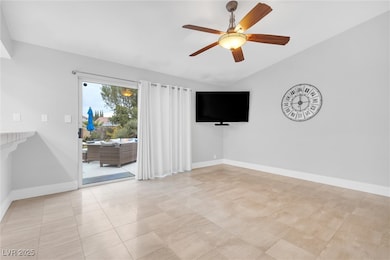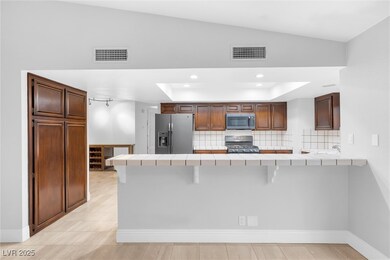
$480,000
- 3 Beds
- 2.5 Baths
- 1,434 Sq Ft
- 8233 Hydra Ln
- Las Vegas, NV
Spectacular home located in one of the most desirable communities. NO HOA!!! This property offers the perfect blend of comfort, style, and convenience, making it an ideal place to call home. This property features spacious living room with soaring high ceilings, three well-sized bedrooms, providing plenty of space for everyone in the family with 2.5 baths, including a master en-suite, you'll
Laura Ramirez-Reyes Wardley Real Estate
