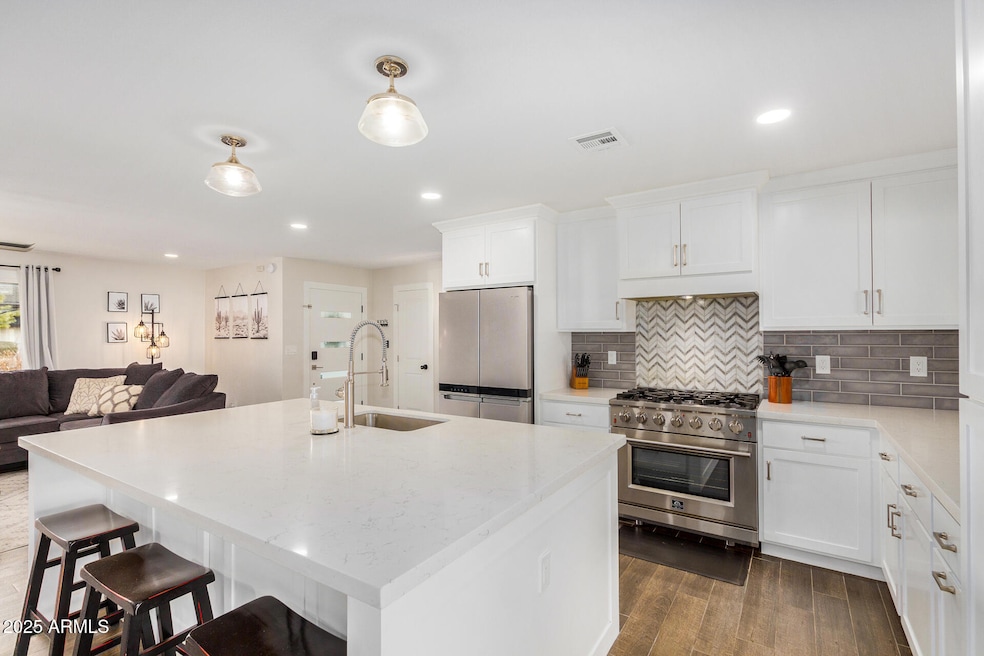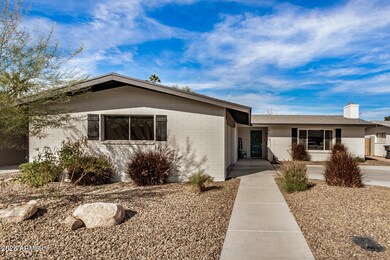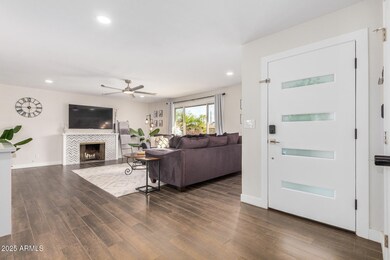
8620 E Starlight Way Scottsdale, AZ 85250
Indian Bend NeighborhoodHighlights
- No HOA
- Double Pane Windows
- Cooling Available
- Pueblo Elementary School Rated A
- Dual Vanity Sinks in Primary Bathroom
- Breakfast Bar
About This Home
As of April 2025Ready to live in the heart of Scottsdale? This is your opportunity! Single-level home, 2-car garage, extra-long driveway, & low-care front yard.Discover a beautiful remodeled open interior boasting a fireplace in the living area, wood-look tile floors, neutral paint for a bright feel, & recessed lighting.Wide-open kitchen has stainless steel appliances, gas range,white cabinetry w/crown moulding, sleek quartz counters,a tile backsplash,a pantry cabinet, & an island w/breakfast bar.Spacious main bedroom offers a barn door to a walk-in closet & a lavish ensuite w/a dual sink vanity & a dual raindrop shower.You'll love the Jack & Jill bathroom w/dual sinks & a tub/shower combo! Spend entertaining weekends in the backyard featuring putting green, gas fire pit, covered patio & artificial turf.
Last Buyer's Agent
Berkshire Hathaway HomeServices Arizona Properties License #BR553421000

Home Details
Home Type
- Single Family
Est. Annual Taxes
- $1,731
Year Built
- Built in 1962
Lot Details
- 6,950 Sq Ft Lot
- Desert faces the front of the property
- Block Wall Fence
- Artificial Turf
Parking
- 2 Car Garage
- Side or Rear Entrance to Parking
Home Design
- Composition Roof
- Block Exterior
Interior Spaces
- 1,783 Sq Ft Home
- 1-Story Property
- Ceiling Fan
- Double Pane Windows
- Living Room with Fireplace
- Washer and Dryer Hookup
Kitchen
- Kitchen Updated in 2022
- Breakfast Bar
- Built-In Microwave
- Kitchen Island
Flooring
- Floors Updated in 2022
- Tile Flooring
Bedrooms and Bathrooms
- 3 Bedrooms
- Bathroom Updated in 2022
- 2.5 Bathrooms
- Dual Vanity Sinks in Primary Bathroom
Schools
- Pueblo Elementary School
- Mohave Middle School
- Saguaro High School
Utilities
- Cooling Available
- Heating System Uses Natural Gas
- Plumbing System Updated in 2022
- Wiring Updated in 2022
- High Speed Internet
- Cable TV Available
Additional Features
- No Interior Steps
- Fire Pit
Listing and Financial Details
- Home warranty included in the sale of the property
- Tax Lot 761
- Assessor Parcel Number 173-74-141
Community Details
Overview
- No Home Owners Association
- Association fees include no fees
- Built by HALLCRAFT HOMES
- Park Scottsdale 4 Subdivision
Recreation
- Bike Trail
Map
Home Values in the Area
Average Home Value in this Area
Property History
| Date | Event | Price | Change | Sq Ft Price |
|---|---|---|---|---|
| 04/11/2025 04/11/25 | Sold | $803,000 | -1.5% | $450 / Sq Ft |
| 02/04/2025 02/04/25 | For Sale | $815,000 | +3.8% | $457 / Sq Ft |
| 07/14/2022 07/14/22 | Sold | $785,000 | -1.9% | $440 / Sq Ft |
| 06/07/2022 06/07/22 | Pending | -- | -- | -- |
| 05/19/2022 05/19/22 | Price Changed | $800,000 | -3.0% | $449 / Sq Ft |
| 04/29/2022 04/29/22 | For Sale | $825,000 | +53.6% | $463 / Sq Ft |
| 09/30/2021 09/30/21 | Sold | $537,000 | +7.4% | $339 / Sq Ft |
| 09/02/2021 09/02/21 | For Sale | $500,000 | 0.0% | $316 / Sq Ft |
| 10/01/2018 10/01/18 | Rented | $1,650 | 0.0% | -- |
| 09/05/2018 09/05/18 | Under Contract | -- | -- | -- |
| 09/04/2018 09/04/18 | Price Changed | $1,650 | -2.9% | $1 / Sq Ft |
| 08/22/2018 08/22/18 | Price Changed | $1,700 | -1.4% | $1 / Sq Ft |
| 08/13/2018 08/13/18 | For Rent | $1,725 | -1.4% | -- |
| 07/10/2016 07/10/16 | Rented | $1,750 | 0.0% | -- |
| 07/06/2016 07/06/16 | Under Contract | -- | -- | -- |
| 06/30/2016 06/30/16 | For Rent | $1,750 | -- | -- |
Tax History
| Year | Tax Paid | Tax Assessment Tax Assessment Total Assessment is a certain percentage of the fair market value that is determined by local assessors to be the total taxable value of land and additions on the property. | Land | Improvement |
|---|---|---|---|---|
| 2025 | $1,731 | $25,305 | -- | -- |
| 2024 | $1,708 | $24,100 | -- | -- |
| 2023 | $1,708 | $44,870 | $8,970 | $35,900 |
| 2022 | $1,619 | $34,050 | $6,810 | $27,240 |
| 2021 | $1,719 | $30,870 | $6,170 | $24,700 |
| 2020 | $1,706 | $28,610 | $5,720 | $22,890 |
| 2019 | $1,657 | $26,610 | $5,320 | $21,290 |
| 2018 | $1,600 | $24,450 | $4,890 | $19,560 |
| 2017 | $1,515 | $23,100 | $4,620 | $18,480 |
| 2016 | $1,486 | $21,070 | $4,210 | $16,860 |
| 2015 | $1,414 | $21,250 | $4,250 | $17,000 |
Mortgage History
| Date | Status | Loan Amount | Loan Type |
|---|---|---|---|
| Open | $642,400 | New Conventional | |
| Previous Owner | $145,225 | New Conventional | |
| Previous Owner | $152,600 | Unknown | |
| Previous Owner | $153,600 | No Value Available | |
| Previous Owner | $149,283 | New Conventional | |
| Previous Owner | $111,500 | New Conventional |
Deed History
| Date | Type | Sale Price | Title Company |
|---|---|---|---|
| Warranty Deed | $803,000 | Magnus Title Agency | |
| Special Warranty Deed | $551,650 | First American Title Ins Co | |
| Warranty Deed | $525,000 | First American Title Ins Co | |
| Interfamily Deed Transfer | -- | None Available | |
| Interfamily Deed Transfer | -- | Transnation Title Insurance | |
| Interfamily Deed Transfer | -- | Transnation Title Insurance | |
| Warranty Deed | $153,900 | Fidelity National Title | |
| Warranty Deed | $131,500 | North American Title Agency |
Similar Homes in the area
Source: Arizona Regional Multiple Listing Service (ARMLS)
MLS Number: 6815711
APN: 173-74-141
- 8608 E Palo Verde Dr
- 8522 E Montebello Ave
- 8554 E McDonald Dr Unit 110
- 8508 E Laredo Ln
- 8443 E Montebello Ave Unit 130
- 8750 E Starlight Way
- 8601 E Berridge Ln
- 5877 N Granite Reef Rd Unit 2240
- 5877 N Granite Reef Rd Unit 2257
- 5877 N Granite Reef Rd Unit 1155
- 5877 N Granite Reef Rd Unit 1145
- 5877 N Granite Reef Rd Unit 2203
- 8614 E Berridge Ln
- 8437 E San Miguel Ave
- 8405 E Montebello Ave
- 6173 N Granite Reef Rd
- 5818 N Granite Reef Rd
- 6005 N Granite Reef Rd Unit 9
- 8340 E McDonald Dr Unit 1016
- 8631 E Jackrabbit Rd






