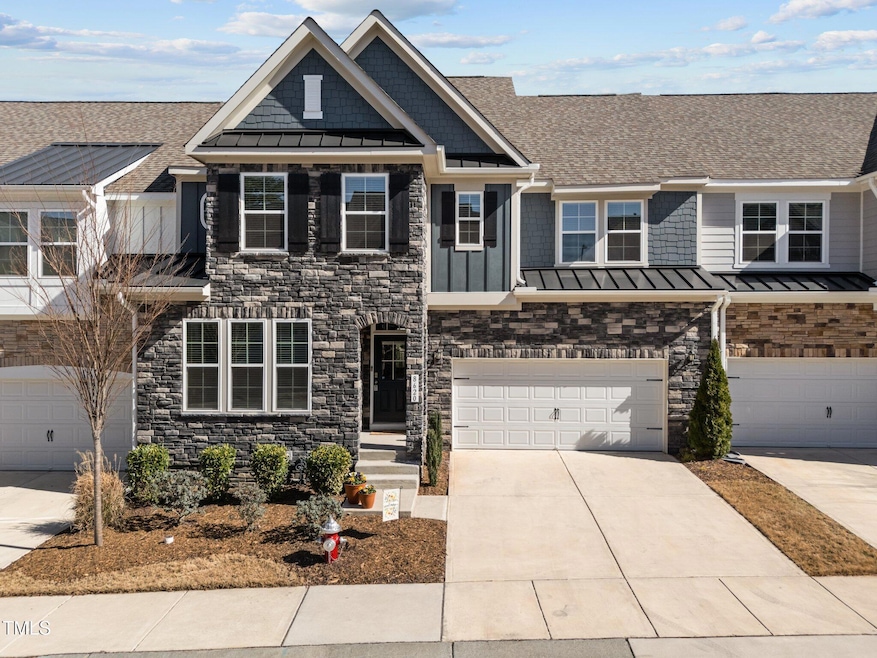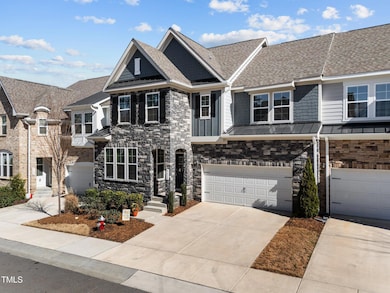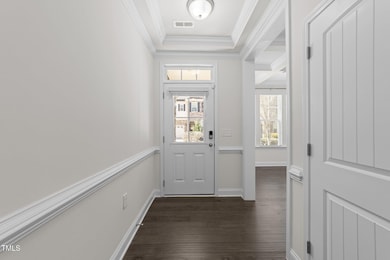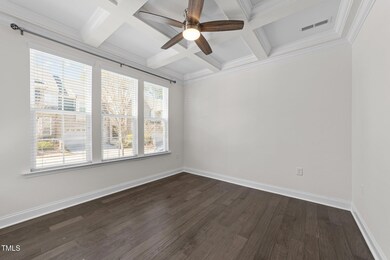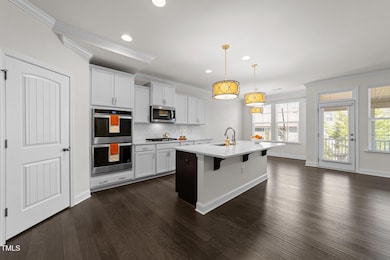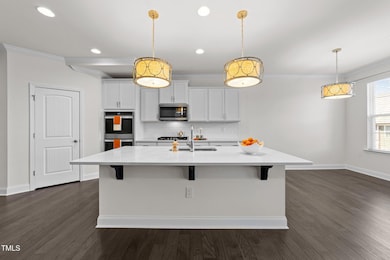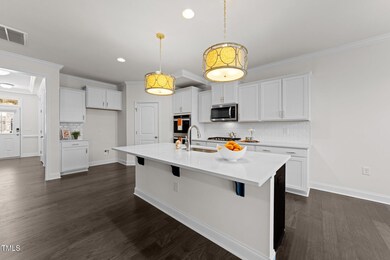
8620 Secreto Dr Raleigh, NC 27606
Estimated payment $4,455/month
Highlights
- Recreation Room
- Transitional Architecture
- Main Floor Bedroom
- Swift Creek Elementary School Rated A-
- Wood Flooring
- High Ceiling
About This Home
Stunning 4 bedroom/5 full bath must-see spacious townhome in highly sought after Raleigh/Cary Crossroads area - Upgraded gourmet kitchen with white cabinetry, large island, double wall oven, gas cooktop, walk-in pantry and quartz countertops - Formal dining room with coffered ceiling - Family room with corner gas fireplace leading onto a bright and cozy screened in porch - Main level guest bedroom with full bath - Primary bedroom on second level with en-suite bath featuring an oversized soaking tub, tiled shower with built in bench and separate vanities plus a generous walk in closet - Roomy loft plus private office and additional bedroom with walk in closets, another full bath and a laundry room complete the second level - Large finished third level with full bath and walk in closet that can serve as a bonus room, guest suite or office plus attic storage - Fully finished basement featuring a media/recreation area with overhead projector and pull down screen plus a bedroom with full bath and generous unfinished storage - Multi-generational living possibilities and multiple office possibilities abound in this home - Freshly painted throughout - Low maintenance living - Peaceful walking trails in the community and less than a mile to the Cary Greenway
Townhouse Details
Home Type
- Townhome
Est. Annual Taxes
- $6,243
Year Built
- Built in 2022
HOA Fees
- $168 Monthly HOA Fees
Parking
- 2 Car Attached Garage
Home Design
- Transitional Architecture
- Brick Veneer
- Slab Foundation
- Shingle Roof
- Stone
Interior Spaces
- 3-Story Property
- Coffered Ceiling
- High Ceiling
- Family Room with Fireplace
- Breakfast Room
- Dining Room
- Home Office
- Recreation Room
- Loft
- Bonus Room
- Screened Porch
- Laundry Room
Kitchen
- Double Oven
- Gas Cooktop
- Kitchen Island
- Quartz Countertops
Flooring
- Wood
- Carpet
- Tile
Bedrooms and Bathrooms
- 4 Bedrooms
- Main Floor Bedroom
- Walk-In Closet
- In-Law or Guest Suite
- 5 Full Bathrooms
- Soaking Tub
Finished Basement
- Walk-Out Basement
- Basement Fills Entire Space Under The House
Schools
- Swift Creek Elementary School
- Dillard Middle School
- Athens Dr High School
Utilities
- Forced Air Heating and Cooling System
Community Details
- Association fees include ground maintenance
- Pipers Grove Owners Association, Phone Number (919) 847-3003
- Pipers Grove Subdivision
Listing and Financial Details
- Assessor Parcel Number 0772658000
Map
Home Values in the Area
Average Home Value in this Area
Tax History
| Year | Tax Paid | Tax Assessment Tax Assessment Total Assessment is a certain percentage of the fair market value that is determined by local assessors to be the total taxable value of land and additions on the property. | Land | Improvement |
|---|---|---|---|---|
| 2024 | $6,243 | $742,130 | $95,000 | $647,130 |
| 2023 | $5,835 | $580,345 | $70,000 | $510,345 |
| 2022 | $1,629 | $168,900 | $70,000 | $98,900 |
| 2021 | $662 | $70,000 | $70,000 | $0 |
| 2020 | $665 | $70,000 | $70,000 | $0 |
| 2019 | $749 | $70,000 | $70,000 | $0 |
Property History
| Date | Event | Price | Change | Sq Ft Price |
|---|---|---|---|---|
| 04/21/2025 04/21/25 | Pending | -- | -- | -- |
| 04/09/2025 04/09/25 | Price Changed | $675,000 | -2.9% | $159 / Sq Ft |
| 03/26/2025 03/26/25 | Price Changed | $695,000 | -4.7% | $164 / Sq Ft |
| 03/12/2025 03/12/25 | For Sale | $729,000 | -- | $172 / Sq Ft |
Similar Homes in Raleigh, NC
Source: Doorify MLS
MLS Number: 10081710
APN: 0772.11-65-8000-000
- 640 Newlyn Dr
- 131 Longbridge Dr
- 308 Ravenstone Dr
- 300 Ravenstone Dr
- 108 Heart Pine Dr
- 5928 Terrington Ln
- 5536 Nur Ln
- 6800 Franklin Heights Lo21 Rd
- 164 Arabella Ct
- 162 Arabella Ct
- 2459 Memory Ridge Dr
- 6800 Franklin Heights Rd
- 144 Arabella Ct
- 2451 Memory Ridge Dr
- 6819 Franklin Heights Rd
- 101 Weatherly Place
- 6307 Tryon Rd
- 104 Buckden Place
- 0 Baileys Run Ct
- 110 Frank Rd
