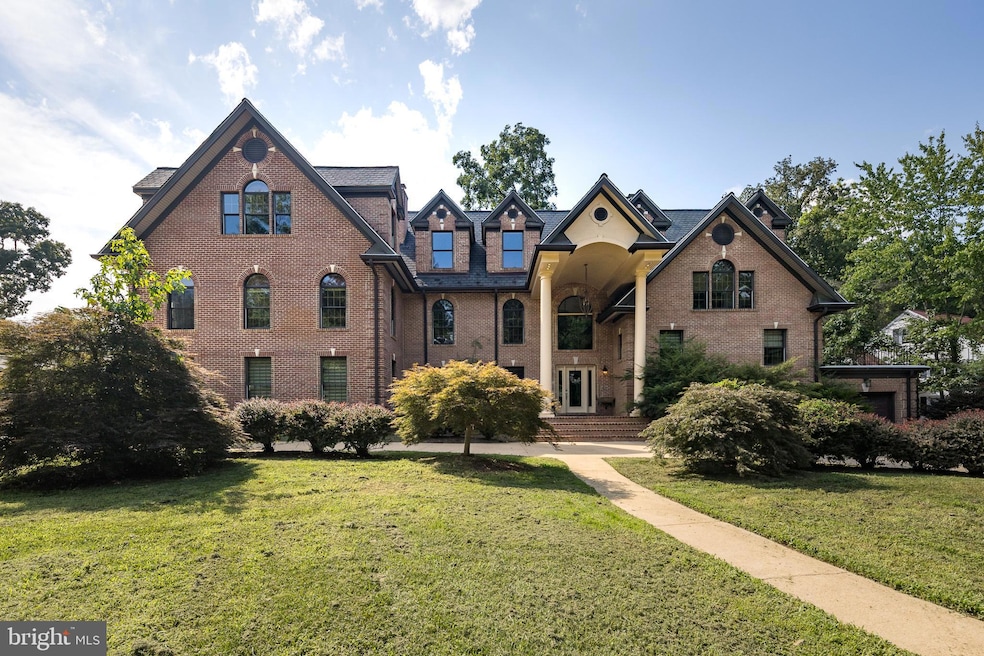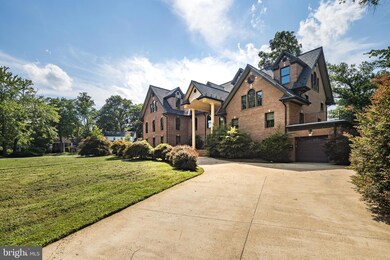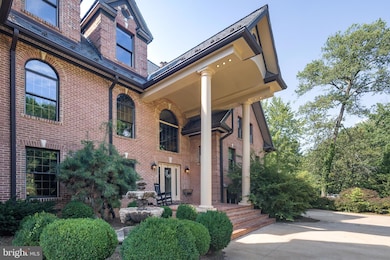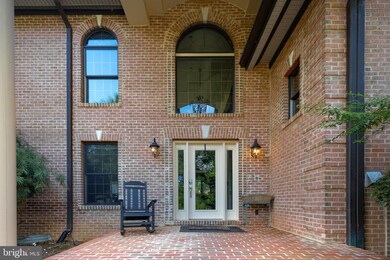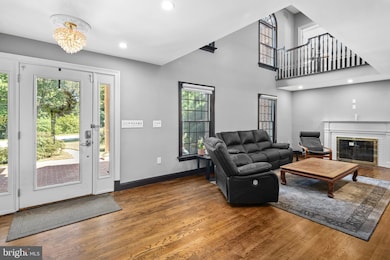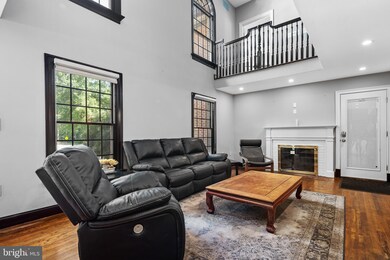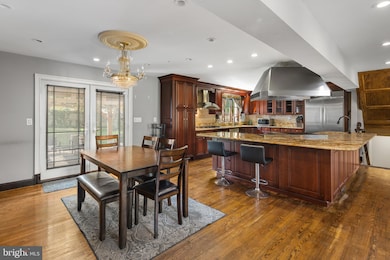
8620 W Boulevard Dr Alexandria, VA 22308
Highlights
- Water Views
- Water Oriented
- Recreation Room
- Waynewood Elementary School Rated A-
- Colonial Architecture
- Stream or River on Lot
About This Home
As of October 2024WATER VIEW! Beautiful, Unique All Brick 4,566 SF Mansion with View of the Potomac. Spacious 5 bedroom plus Den, Huge Kitchen with Stainless Steel Appliances, 6 full baths, 5 Car Garage, Extra Kitchen + Suite home in Alexandria area. Minutes away from Fort Belvoir, US Coast Guard Base, Metro, Coffee Shops, Restaurants, as well as Old Town Alexandria. Very easy commute to Washington DC and Pentagon via scenic George Washington Parkway. About 15 miles to Pentagon or Bolling AFB. Rare Corner Half Acre lot with Huge Backyard and Direct View/Access to the Potomac River and GW Parkland Trail. No better Location for DC & Ft Belvoir! Must See!
--
Home Details
Home Type
- Single Family
Est. Annual Taxes
- $16,549
Year Built
- Built in 1959
Lot Details
- 0.52 Acre Lot
- Property is zoned 130
Parking
- 5 Car Direct Access Garage
- 8 Driveway Spaces
- Front Facing Garage
- Side Facing Garage
Property Views
- Water
- Woods
Home Design
- Colonial Architecture
- Brick Exterior Construction
- Permanent Foundation
Interior Spaces
- 4,141 Sq Ft Home
- Property has 3.5 Levels
- 2 Fireplaces
- Family Room
- Living Room
- Dining Room
- Recreation Room
- Bonus Room
- Game Room
- Storage Room
- Wood Flooring
Bedrooms and Bathrooms
- 6 Bedrooms
- En-Suite Primary Bedroom
Laundry
- Laundry Room
- Laundry on lower level
Finished Basement
- Connecting Stairway
- Interior and Exterior Basement Entry
- Garage Access
Outdoor Features
- Water Oriented
- River Nearby
- Stream or River on Lot
- Patio
- Shed
Schools
- Waynewood Elementary School
- Sandburg Middle School
- West Potomac High School
Utilities
- Forced Air Heating and Cooling System
- Natural Gas Water Heater
Community Details
- No Home Owners Association
- Waynewood Subdivision
Listing and Financial Details
- Tax Lot 11
- Assessor Parcel Number 1024 05010011
Map
Home Values in the Area
Average Home Value in this Area
Property History
| Date | Event | Price | Change | Sq Ft Price |
|---|---|---|---|---|
| 10/16/2024 10/16/24 | Sold | $1,550,009 | -6.1% | $374 / Sq Ft |
| 09/09/2024 09/09/24 | Pending | -- | -- | -- |
| 03/29/2024 03/29/24 | Price Changed | $1,650,000 | -10.8% | $398 / Sq Ft |
| 10/09/2023 10/09/23 | For Sale | $1,850,000 | +19.4% | $447 / Sq Ft |
| 09/10/2023 09/10/23 | Off Market | $1,550,009 | -- | -- |
| 04/01/2021 04/01/21 | Rented | $5,000 | 0.0% | -- |
| 02/28/2021 02/28/21 | Under Contract | -- | -- | -- |
| 01/20/2021 01/20/21 | For Rent | $5,000 | 0.0% | -- |
| 09/05/2019 09/05/19 | Sold | $950,000 | -4.9% | $208 / Sq Ft |
| 08/03/2019 08/03/19 | Pending | -- | -- | -- |
| 06/11/2019 06/11/19 | Price Changed | $999,000 | -9.2% | $219 / Sq Ft |
| 04/03/2019 04/03/19 | Price Changed | $1,100,000 | +99999900.0% | $241 / Sq Ft |
| 04/03/2019 04/03/19 | Price Changed | $1 | -100.0% | $0 / Sq Ft |
| 03/06/2019 03/06/19 | For Sale | $1,190,000 | +25.3% | $261 / Sq Ft |
| 12/13/2018 12/13/18 | Off Market | $950,000 | -- | -- |
| 10/17/2018 10/17/18 | Price Changed | $1,190,000 | -11.9% | $261 / Sq Ft |
| 09/29/2018 09/29/18 | For Sale | $1,350,000 | -- | $296 / Sq Ft |
Tax History
| Year | Tax Paid | Tax Assessment Tax Assessment Total Assessment is a certain percentage of the fair market value that is determined by local assessors to be the total taxable value of land and additions on the property. | Land | Improvement |
|---|---|---|---|---|
| 2024 | $17,104 | $1,405,450 | $466,000 | $939,450 |
| 2023 | $16,965 | $1,444,510 | $476,000 | $968,510 |
| 2022 | $14,330 | $1,199,010 | $419,000 | $780,010 |
| 2021 | $13,678 | $1,120,000 | $419,000 | $701,000 |
| 2020 | $13,419 | $1,091,520 | $419,000 | $672,520 |
| 2019 | $14,733 | $1,200,180 | $395,000 | $805,180 |
| 2018 | $13,802 | $1,200,180 | $395,000 | $805,180 |
| 2017 | $13,895 | $1,154,210 | $380,000 | $774,210 |
| 2016 | $13,890 | $1,154,210 | $380,000 | $774,210 |
| 2015 | $13,399 | $1,154,210 | $380,000 | $774,210 |
| 2014 | $15,587 | $1,350,670 | $373,000 | $977,670 |
Mortgage History
| Date | Status | Loan Amount | Loan Type |
|---|---|---|---|
| Open | $1,583,333 | VA | |
| Previous Owner | $475,000 | New Conventional |
Deed History
| Date | Type | Sale Price | Title Company |
|---|---|---|---|
| Deed | $1,550,008 | Old Republic National Title In | |
| Deed | $950,000 | Joystone Title & Escrow Inc | |
| Deed | $398,500 | -- |
Similar Homes in Alexandria, VA
Source: Bright MLS
MLS Number: VAFX2128800
APN: 1024-05010011
- 913 Dewolfe Dr
- 902 Emerald Dr
- 1106 Emerald Dr
- 1128 Alden Rd
- 8318 Felton Ln
- 8620 Conover Place
- 8317 Lilac Ln
- 1112 Neal Dr
- 8402 Crossley Place
- 8709 Fort Hunt Rd
- 8513 Buckboard Dr
- 836 Herbert Springs Rd
- 8717 Parry Ln
- 1205 Collingwood Rd
- 1801 Hackamore Ln
- 1310 Swan Creek Rd
- 1212 Firth of Lorne Cir
- 1903 Leo Ln
- 8908 Charles Augustine Dr
- 11501 Riverview Rd
