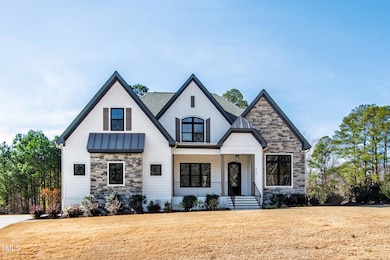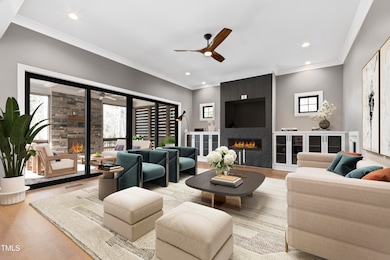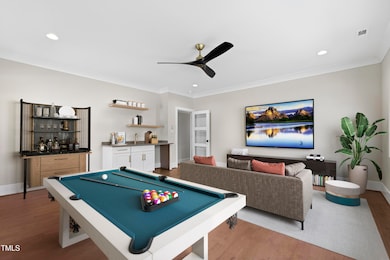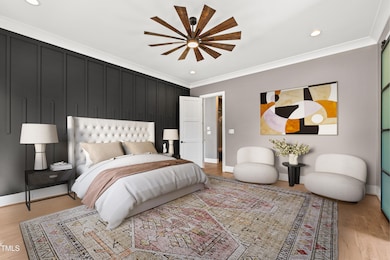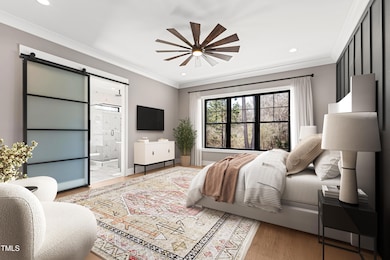
8621 Bishop Pine Ln Wake Forest, NC 27587
Falls Lake NeighborhoodEstimated payment $8,133/month
Highlights
- Deck
- Contemporary Architecture
- Main Floor Primary Bedroom
- Brassfield Elementary School Rated A-
- Wood Flooring
- 2 Fireplaces
About This Home
Step into unparalleled luxury and modern design in this exquisite new home. Every detail has been carefully considered, from site-finished hardwood floors to custom paint throughout the first floor. The chef's kitchen is a true masterpiece, featuring Café appliances with white and bronze accents, a farmhouse sink, a gas cooktop, a double convection wall oven, quartz countertops, and custom cabinetry with glass display accents. The first floor also includes a tranquil owner's suite with a spa-like bathroom boasting a walk-in shower and freestanding soaking tub, as well as a private study perfect for work or relaxation. The open-concept living area, with its gas fireplace flanked by custom built-ins and accent windows, flows seamlessly into the outdoor living spaces.
The second floor offers a spacious recreation room with a glass door entry and wet bar, three generously sized bedrooms (one with a cathedral ceiling), two full baths, and an unfinished theater room ready for your personal touch. Outdoor living is elevated with a screened porch featuring a stone surround fireplace and an adjoining deck overlooking the beautifully landscaped .92-acre lot. The 3-car garage ensures ample parking and storage for any lifestyle.
This home is equipped with premium upgrades, including a Greenfield whole-house water filtration system, an Aprilaire air purification system with ERV, a crawlspace humidifier, and a touchscreen thermostat. Recent enhancements include engineered wood flooring on the second floor, a Sub-Zero refrigerator with custom paneling, a Bosch refrigerator/freezer, a mini fridge, and a brand-new washer and dryer. Combining timeless elegance with modern convenience, this home offers a truly exceptional living experience.
Home Details
Home Type
- Single Family
Est. Annual Taxes
- $7,947
Year Built
- Built in 2023
Lot Details
- 0.92 Acre Lot
- Private Entrance
- Private Yard
- Property is zoned R-80W
HOA Fees
- $75 Monthly HOA Fees
Parking
- 3 Car Attached Garage
- 2 Open Parking Spaces
Home Design
- Contemporary Architecture
- Transitional Architecture
- Brick or Stone Mason
- Shingle Roof
- Wood Siding
- Vinyl Siding
- Stone
Interior Spaces
- 4,044 Sq Ft Home
- 2-Story Property
- 2 Fireplaces
- Family Room
- Breakfast Room
- Dining Room
- Home Office
- Bonus Room
- Basement
- Crawl Space
- Laundry Room
Kitchen
- Gas Range
- Range Hood
- Microwave
- Dishwasher
- Wine Refrigerator
- Stainless Steel Appliances
Flooring
- Wood
- Tile
Bedrooms and Bathrooms
- 4 Bedrooms
- Primary Bedroom on Main
- 4 Full Bathrooms
Outdoor Features
- Deck
- Enclosed patio or porch
Schools
- Brassfield Elementary School
- Wakefield Middle School
- Wakefield High School
Utilities
- Forced Air Heating and Cooling System
- Well
- Septic Tank
Listing and Financial Details
- Notice Of Default
- Assessor Parcel Number 1812252050
Community Details
Overview
- Association fees include ground maintenance
- Trinity Forest HOA, Phone Number (919) 522-3414
- Trinity Forest Subdivision
- Maintained Community
Security
- Resident Manager or Management On Site
Map
Home Values in the Area
Average Home Value in this Area
Tax History
| Year | Tax Paid | Tax Assessment Tax Assessment Total Assessment is a certain percentage of the fair market value that is determined by local assessors to be the total taxable value of land and additions on the property. | Land | Improvement |
|---|---|---|---|---|
| 2024 | $7,948 | $1,276,626 | $225,000 | $1,051,626 |
| 2023 | $4,638 | $723,625 | $80,000 | $643,625 |
| 2022 | $578 | $80,000 | $80,000 | $0 |
Property History
| Date | Event | Price | Change | Sq Ft Price |
|---|---|---|---|---|
| 03/03/2025 03/03/25 | Price Changed | $1,325,000 | -2.9% | $328 / Sq Ft |
| 02/17/2025 02/17/25 | For Sale | $1,365,000 | +5.4% | $338 / Sq Ft |
| 12/15/2023 12/15/23 | Off Market | $1,295,000 | -- | -- |
| 03/27/2023 03/27/23 | Sold | $1,295,000 | -4.1% | $341 / Sq Ft |
| 02/27/2023 02/27/23 | Pending | -- | -- | -- |
| 08/12/2022 08/12/22 | Price Changed | $1,350,000 | -1.8% | $355 / Sq Ft |
| 05/13/2022 05/13/22 | For Sale | $1,375,000 | -- | $362 / Sq Ft |
Deed History
| Date | Type | Sale Price | Title Company |
|---|---|---|---|
| Warranty Deed | $1,295,000 | -- |
Mortgage History
| Date | Status | Loan Amount | Loan Type |
|---|---|---|---|
| Open | $1,036,000 | New Conventional |
About the Listing Agent

Gretchen Coley is a visionary in the real estate industry, leading the #1 Compass team in the Triangle with over 2,400 transactions and $5 billion in sales. Known for her concierge-level service and innovative marketing, she uses cutting-edge technology and video storytelling to achieve outstanding results for her clients. With more than two decades of experience, Gretchen has built lasting relationships with builders and developers, playing a key role in shaping communities from the ground up.
Gretchen's Other Listings
Source: Doorify MLS
MLS Number: 10077023
APN: 1812.01-25-2050-000
- 8601 Bishop Pine Ln
- 5541 Old Still Rd
- 1100 Delilia Ln Unit 91
- 8201 Southmoor Hill Trail
- 1105 Delilia Ln
- 1220 Perry Bluff Dr
- 8005 Woodcross Way
- 1117 Delilia Ln
- 1236 Perry Bluff Dr
- 1116 Delilia Ln
- 7709 Moondance Ct
- 0 Woodlief Rd Unit 10051755
- 1001 Hazeltown Rd
- 5628 Bella Terra Ct
- 1025 Shellrock Dr
- 7657 Stony Hill Rd
- 8132 Baronleigh Ln
- 5640 Bella Terra Ct
- 9016 New Century Rd
- 6245 Reagan Ln

