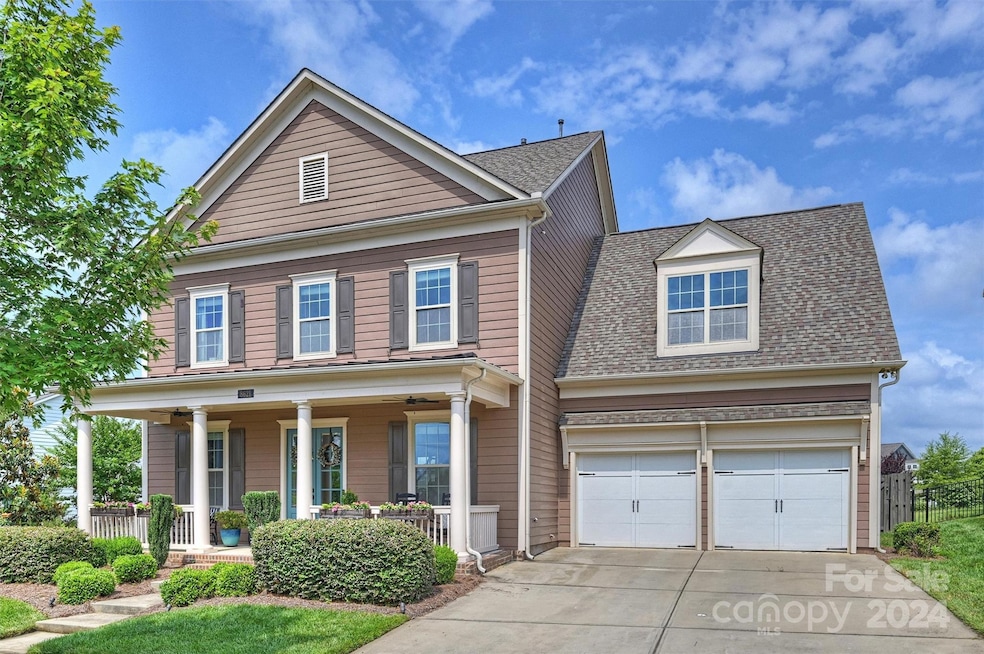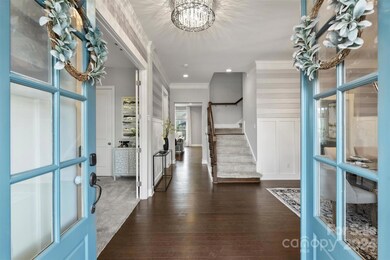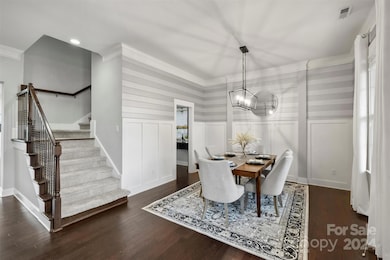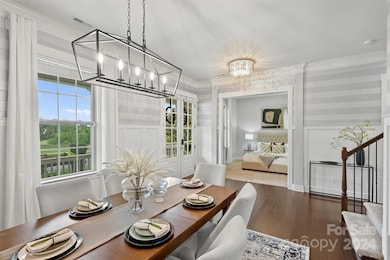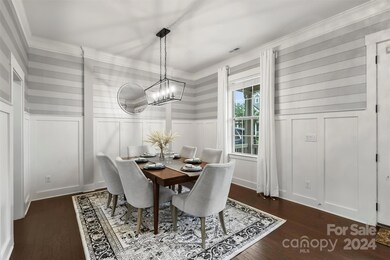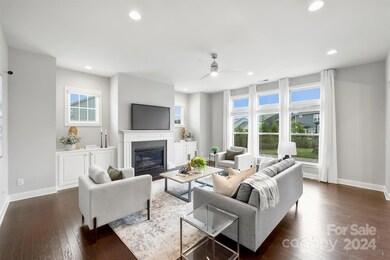
8621 McCullough Club Dr Pineville, NC 28134
Highlights
- Fitness Center
- Deck
- Wood Flooring
- Open Floorplan
- Traditional Architecture
- Mud Room
About This Home
As of August 2024Proudly presenting this well-appointed southern John Weiland residence in the sought-after McCullough. Elegance and comfort intersect in this 5 bed, 4 bath home on an oversized, fully fenced lot. The 1st floor features a chef's kitchen with stainless appliances, ample storage, and an expansive island opening to the family room with fireplace, built-ins, and oversized windows. This area leads to a covered porch with motorized screens and a serene tree-lined patio, ideal for outdoor entertaining. The main level en-suite bedroom is perfect for a secondary suite or home office. Upstairs, the primary suite feels like a luxurious retreat with a spa-inspired bath and walk-in closets. 2 additional bedrooms share a bath, plus a bonus room and loft. The 3rd floor offers an enormous multi-generational suite with a full bath and storage. Location offers amenities, walking trails, Shoppes at McCullough, & downtown Pineville charm. This home beckons discerning buyers to make it their own sanctuary.
Last Agent to Sell the Property
COMPASS Brokerage Email: nelvia.bullock@compass.com License #102133

Home Details
Home Type
- Single Family
Est. Annual Taxes
- $4,777
Year Built
- Built in 2016
Lot Details
- Lot Dimensions are 70x140x70x140
- Back and Front Yard Fenced
- Irrigation
- Lawn
- Property is zoned RMX
HOA Fees
- $183 Monthly HOA Fees
Parking
- 2 Car Attached Garage
- Garage Door Opener
- Driveway
Home Design
- Traditional Architecture
- Slab Foundation
Interior Spaces
- 3-Story Property
- Open Floorplan
- Wired For Data
- Built-In Features
- Pocket Doors
- French Doors
- Mud Room
- Entrance Foyer
- Living Room with Fireplace
- Screened Porch
- Home Security System
Kitchen
- Breakfast Bar
- Gas Cooktop
- Range Hood
- Microwave
- Freezer
- Dishwasher
- Kitchen Island
- Disposal
Flooring
- Wood
- Tile
Bedrooms and Bathrooms
- Walk-In Closet
- 4 Full Bathrooms
Laundry
- Dryer
- Washer
Outdoor Features
- Deck
- Patio
Schools
- Pineville Elementary School
- Quail Hollow Middle School
- Ballantyne Ridge High School
Utilities
- Forced Air Zoned Heating and Cooling System
- Cable TV Available
Listing and Financial Details
- Assessor Parcel Number 221-013-43
Community Details
Overview
- Kuester Management Association, Phone Number (803) 802-0004
- Built by John Wieland
- Mccullough Subdivision, Cheasapeake Floorplan
- Mandatory home owners association
Amenities
- Picnic Area
Recreation
- Tennis Courts
- Recreation Facilities
- Community Playground
- Fitness Center
- Dog Park
- Trails
Map
Home Values in the Area
Average Home Value in this Area
Property History
| Date | Event | Price | Change | Sq Ft Price |
|---|---|---|---|---|
| 08/22/2024 08/22/24 | Sold | $800,000 | 0.0% | $211 / Sq Ft |
| 07/18/2024 07/18/24 | Pending | -- | -- | -- |
| 07/12/2024 07/12/24 | For Sale | $800,000 | -- | $211 / Sq Ft |
Tax History
| Year | Tax Paid | Tax Assessment Tax Assessment Total Assessment is a certain percentage of the fair market value that is determined by local assessors to be the total taxable value of land and additions on the property. | Land | Improvement |
|---|---|---|---|---|
| 2023 | $4,777 | $624,200 | $120,000 | $504,200 |
| 2022 | $4,070 | $425,700 | $85,000 | $340,700 |
| 2021 | $4,070 | $425,700 | $85,000 | $340,700 |
| 2020 | $4,190 | $438,300 | $85,000 | $353,300 |
| 2019 | $4,184 | $438,300 | $85,000 | $353,300 |
| 2018 | $4,546 | $375,500 | $70,000 | $305,500 |
| 2017 | $4,514 | $375,500 | $70,000 | $305,500 |
| 2016 | $816 | $100 | $100 | $0 |
| 2015 | -- | $0 | $0 | $0 |
| 2014 | -- | $0 | $0 | $0 |
Mortgage History
| Date | Status | Loan Amount | Loan Type |
|---|---|---|---|
| Open | $742,900 | New Conventional | |
| Previous Owner | $246,800 | Credit Line Revolving | |
| Previous Owner | $100,000 | Credit Line Revolving | |
| Previous Owner | $412,500 | New Conventional | |
| Previous Owner | $389,607 | New Conventional |
Deed History
| Date | Type | Sale Price | Title Company |
|---|---|---|---|
| Warranty Deed | $800,000 | None Listed On Document | |
| Interfamily Deed Transfer | -- | None Available | |
| Special Warranty Deed | $410,500 | None Available |
Similar Homes in the area
Source: Canopy MLS (Canopy Realtor® Association)
MLS Number: 4153161
APN: 221-013-43
- 8715 Gladden Hill Ln
- 2311 Lochview St
- 15402 Country Lake Dr
- 15307 Country Lake Dr
- 13813 Jacks Ln
- 1519 Cedar Park Dr
- 13923 Jacks Ln
- 1082 Dorsey Dr
- 739 Ivy Trail Way
- 1117 Cedar Park Dr
- 725 Rock Lake Glen
- 269 Loch Stone St
- 2019 Taylorcrest Dr
- 281 Loch Stone St
- 656 Hosta Dr
- 1003 Dorsey Dr
- 1033 Marfield Ln
- 810 Rock Lake Glen
- 513 Buttercup Way
- 1033 Lilly Pond Dr
