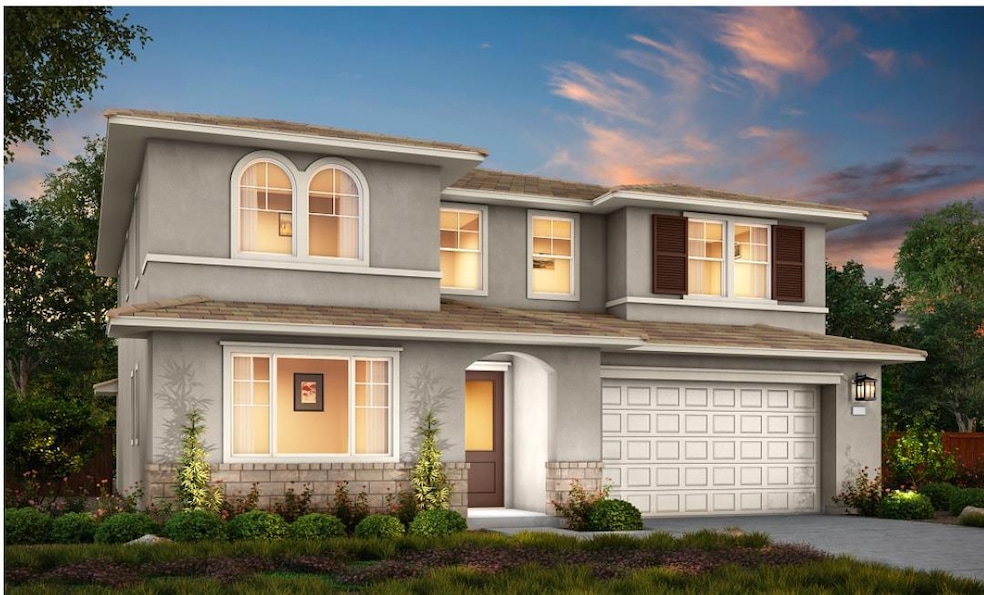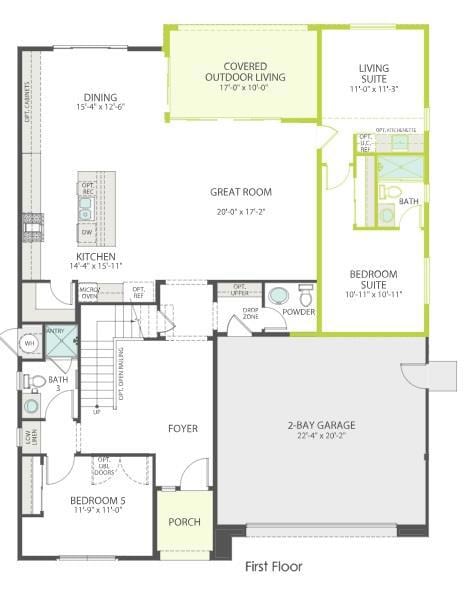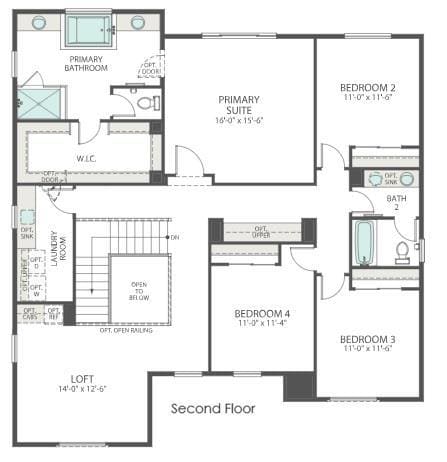
8621 Rockaway Dr Vallejo, CA 94591
Somerset Highlands NeighborhoodEstimated payment $7,483/month
Highlights
- Solar Power System
- Primary Bedroom Suite
- Main Floor Bedroom
- Joe Henderson Elementary School Rated A-
- Soaking Tub in Primary Bathroom
- Loft
About This Home
Meet Cascade - our beautiful hilltop neighborhood near the Carquinez Strait. This is the final neighborhood of new homes completing the established Waterstone neighborhood and your final chance to join this vibrant community. Photos are renderings of Plan 4, homesite 161. This home is a beautiful two-story plan that has been upgraded to 6 bedrooms and 4 baths. First floor includes a GenSmart Suite with living suite as well as a second ground floor bedroom. Features an open floorplan with gourmet chefs kitchen and walk-in pantry. Second floor boasts a spacious primary suite with a large soaking tub and walk-in closet.
Open House Schedule
-
Sunday, April 27, 20251:00 to 4:00 pm4/27/2025 1:00:00 PM +00:004/27/2025 4:00:00 PM +00:00This is a new home community. Homesite does not have a lockbox. Kindly check in at the new home gallery located at 8017 Bordoni Drive, Vallejo, California 94591.Add to Calendar
Home Details
Home Type
- Single Family
Year Built
- Built in 2025 | Under Construction
Lot Details
- 6,347 Sq Ft Lot
- Northwest Facing Home
- Gated Home
- Wood Fence
- Back Yard Fenced
HOA Fees
- $105 Monthly HOA Fees
Parking
- 2 Car Garage
- Electric Vehicle Home Charger
Home Design
- Home is estimated to be completed on 9/30/25
- Slab Foundation
- Tile Roof
Interior Spaces
- 3,196 Sq Ft Home
- Double Pane Windows
- Separate Family Room
- Dining Area
- Loft
Kitchen
- Breakfast Bar
- Gas Cooktop
- Microwave
- Kitchen Island
- Disposal
Flooring
- Carpet
- Tile
Bedrooms and Bathrooms
- 6 Bedrooms
- Main Floor Bedroom
- Primary Bedroom Suite
- Walk-In Closet
- Bathroom on Main Level
- Dual Sinks
- Soaking Tub in Primary Bathroom
- Bathtub
- Oversized Bathtub in Primary Bathroom
- Walk-in Shower
Laundry
- Laundry on upper level
- Electric Dryer Hookup
Home Security
- Smart Home
- Fire Sprinkler System
Eco-Friendly Details
- Solar Power System
- Solar owned by a third party
Utilities
- Forced Air Heating and Cooling System
- Separate Meters
- Individual Gas Meter
Community Details
- Association fees include landscaping / gardening
- Hudson Management Company Association
- Built by Cascade at Waterstone
- Greenbelt
Listing and Financial Details
- Assessor Parcel Number 0082010260F
Map
Home Values in the Area
Average Home Value in this Area
Property History
| Date | Event | Price | Change | Sq Ft Price |
|---|---|---|---|---|
| 04/15/2025 04/15/25 | For Sale | $1,122,900 | -- | $351 / Sq Ft |
Similar Homes in the area
Source: MLSListings
MLS Number: ML82002679
- 8078 Waterfall Ln
- 8652 Rockaway Dr
- 8086 Waterfall Ln
- 8094 Waterfall Ln
- 8098 Waterfall Ln
- 8091 Waterfall Ln
- 8850 Blue River Dr
- 7312 Abbey Dr
- 917 Bradford Ct
- 454 Brunswick Dr
- 271 Nautical Ct
- 149 Westminster Way
- 099 Devlin Dr
- 427 Longridge Dr
- 870 Hanlon Way
- 176 Newcastle Dr
- 265 Lexington Dr
- 140 Yorkshire Ct
- 829 Oxford Way
- 900 Cambridge Dr Unit 98


