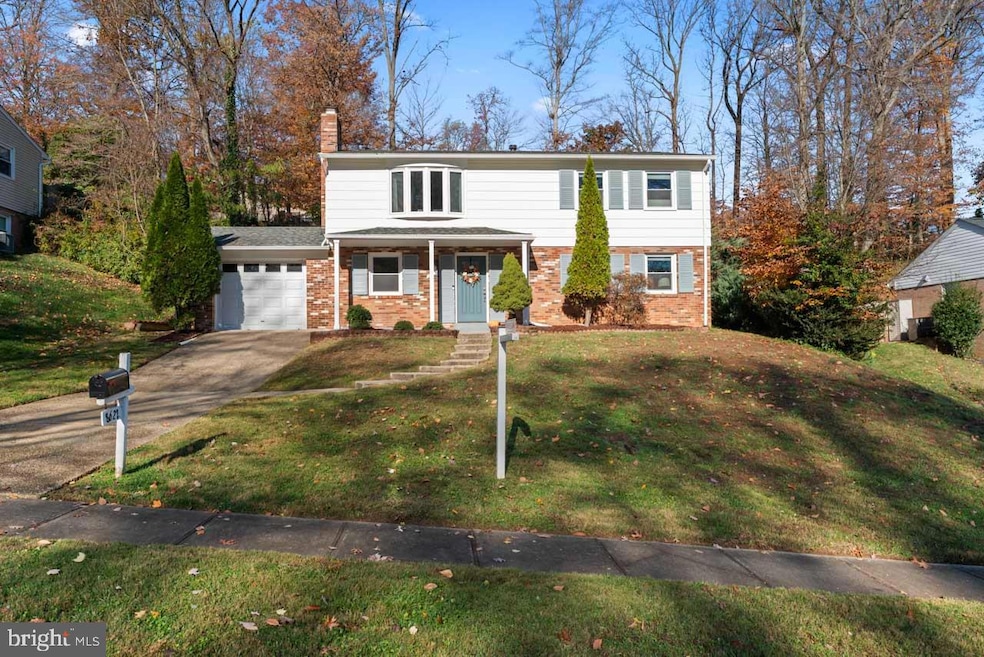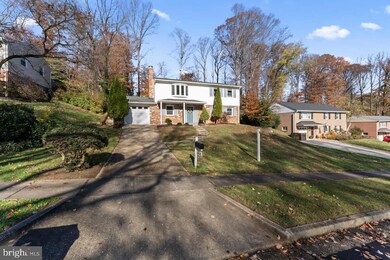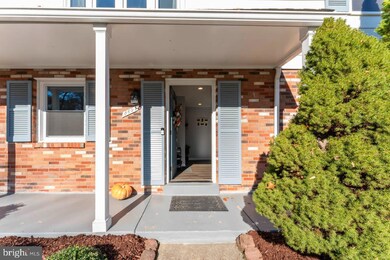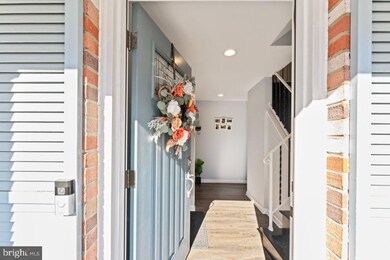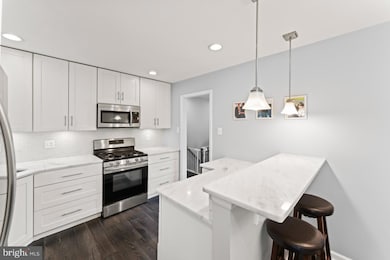
8622 Kerry Ln Springfield, VA 22152
Highlights
- Heated Spa
- Gourmet Kitchen
- Secluded Lot
- Hunt Valley Elementary School Rated A
- Open Floorplan
- Partially Wooded Lot
About This Home
As of February 2025Welcome to this beautifully renovated 4-bedroom home nestled in the highly sought-after Rolling Valley neighborhood, offering a blend of classic style with amazing modern upgrades!
The bright upper level includes a spacious living room with a picturesque window and that opens to the fully renovated bright kitchen with recessed lights and upgraded light fixers, featuring new stainless steel appliances, 42-inch shaker white cabinets, granite countertops, and a breakfast bar with upgraded pendant lights! The sliding glass door off the kitchen leading to a custom patio great for jacuzzi tub, entertaining or relaxing in the large private backyard. The lower level has a large recreation room with a cozy wood-burning fireplace, 2 bedrooms, full bath and ample space for relaxation or entertaining. Also mudroom with washer and dryer, new tankless water heater, new custom hardwood plank flooring throughout. Updates include new windows, a new roof, and a new garage door, ceiling fans and more! The huge backyard features flower beds, a decorative fence, and french drains, creating the perfect private oasis.
This charming home is in a great community with easy commuting access to Washington, D.C., The Pentagon, Conveniently located near Springfield Mall, restaurants, shopping, schools, I-95, and the Fairfax County Parkway. This home is a must-see!
Home Details
Home Type
- Single Family
Est. Annual Taxes
- $5,508
Year Built
- Built in 1967 | Remodeled in 2020
Lot Details
- 0.32 Acre Lot
- Decorative Fence
- Landscaped
- Extensive Hardscape
- Secluded Lot
- Partially Wooded Lot
- Backs to Trees or Woods
- Back and Side Yard
- Property is in excellent condition
- Property is zoned 121
Parking
- 1 Car Attached Garage
- Front Facing Garage
- Garage Door Opener
Home Design
- Permanent Foundation
- Pitched Roof
- Shingle Roof
- Vinyl Siding
- Concrete Perimeter Foundation
Interior Spaces
- Property has 2 Levels
- Open Floorplan
- Ceiling Fan
- Recessed Lighting
- 1 Fireplace
- Double Pane Windows
- Replacement Windows
- Vinyl Clad Windows
- Double Hung Windows
- Sliding Windows
- Window Screens
- Sliding Doors
- Insulated Doors
- Family Room
- Living Room
- Formal Dining Room
- Utility Room
Kitchen
- Gourmet Kitchen
- Gas Oven or Range
- Built-In Microwave
- Ice Maker
- Dishwasher
- Stainless Steel Appliances
- Disposal
Flooring
- Wood
- Laminate
Bedrooms and Bathrooms
Laundry
- Laundry on main level
- Dryer
- Washer
Finished Basement
- Heated Basement
- Walk-Out Basement
- Basement Fills Entire Space Under The House
- Connecting Stairway
- Interior, Front, and Side Basement Entry
- Garage Access
- Workshop
- Basement Windows
Home Security
- Carbon Monoxide Detectors
- Fire and Smoke Detector
Outdoor Features
- Heated Spa
- Patio
Schools
- Hunt Valley Elementary School
- Irving Middle School
- West Springfield High School
Utilities
- Forced Air Heating and Cooling System
- 200+ Amp Service
- 60 Gallon+ Natural Gas Water Heater
Listing and Financial Details
- Tax Lot 267
- Assessor Parcel Number 0891 06 0267
Community Details
Overview
- No Home Owners Association
- Rolling Valley Subdivision, Beautifully Renovated Floorplan
Recreation
- Community Pool
Map
Home Values in the Area
Average Home Value in this Area
Property History
| Date | Event | Price | Change | Sq Ft Price |
|---|---|---|---|---|
| 02/28/2025 02/28/25 | Sold | $785,000 | 0.0% | $413 / Sq Ft |
| 12/16/2024 12/16/24 | Price Changed | $785,000 | -1.9% | $413 / Sq Ft |
| 12/01/2024 12/01/24 | For Sale | $799,900 | +39.1% | $421 / Sq Ft |
| 04/16/2020 04/16/20 | Sold | $575,000 | -4.2% | $303 / Sq Ft |
| 03/18/2020 03/18/20 | Pending | -- | -- | -- |
| 03/04/2020 03/04/20 | For Sale | $599,900 | -- | $316 / Sq Ft |
Tax History
| Year | Tax Paid | Tax Assessment Tax Assessment Total Assessment is a certain percentage of the fair market value that is determined by local assessors to be the total taxable value of land and additions on the property. | Land | Improvement |
|---|---|---|---|---|
| 2024 | $7,838 | $676,540 | $227,000 | $449,540 |
| 2023 | $7,335 | $649,980 | $227,000 | $422,980 |
| 2022 | $7,108 | $621,620 | $217,000 | $404,620 |
| 2021 | $6,352 | $541,320 | $192,000 | $349,320 |
| 2020 | $5,640 | $476,580 | $187,000 | $289,580 |
| 2019 | $5,508 | $465,440 | $187,000 | $278,440 |
| 2018 | $5,296 | $460,490 | $187,000 | $273,490 |
| 2017 | $5,139 | $442,660 | $182,000 | $260,660 |
| 2016 | $2,416 | $417,170 | $172,000 | $245,170 |
| 2015 | $4,584 | $410,730 | $172,000 | $238,730 |
| 2014 | $4,449 | $399,590 | $167,000 | $232,590 |
Mortgage History
| Date | Status | Loan Amount | Loan Type |
|---|---|---|---|
| Previous Owner | $785,000 | New Conventional | |
| Previous Owner | $526,500 | New Conventional | |
| Previous Owner | $176,000 | Stand Alone Refi Refinance Of Original Loan | |
| Previous Owner | $25,000 | Credit Line Revolving | |
| Previous Owner | $134,000 | New Conventional |
Deed History
| Date | Type | Sale Price | Title Company |
|---|---|---|---|
| Bargain Sale Deed | $785,000 | Rgs Title | |
| Bargain Sale Deed | $785,000 | Rgs Title | |
| Deed | $585,000 | Cardinal Title Group Llc | |
| Deed | $385,000 | Millennium Ttl & Abstract Co | |
| Deed | $164,000 | -- |
Similar Homes in Springfield, VA
Source: Bright MLS
MLS Number: VAFX2208894
APN: 0891-06-0267
- 8621 Etta Dr
- 8527 Etta Dr
- 6919 Gillings Rd
- 8703 Bridle Wood Dr
- 6921 Ashbury Dr
- 7007 Gillings Rd
- 6932 Spelman Dr
- 8717 Evangel Dr
- 6614 Huntsman Blvd
- 7103 Galgate Dr
- 6710 Red Jacket Rd
- 6606 Huntsman Blvd
- 8858 Applecross Ln
- 6910 Sprouse Ct
- 6709 Greenview Ln
- 7205 Danford Ln
- 8315 Greeley Blvd
- 7109 Sontag Way
- 6602 Greenview Ln
- 7116 Hadlow Ct
