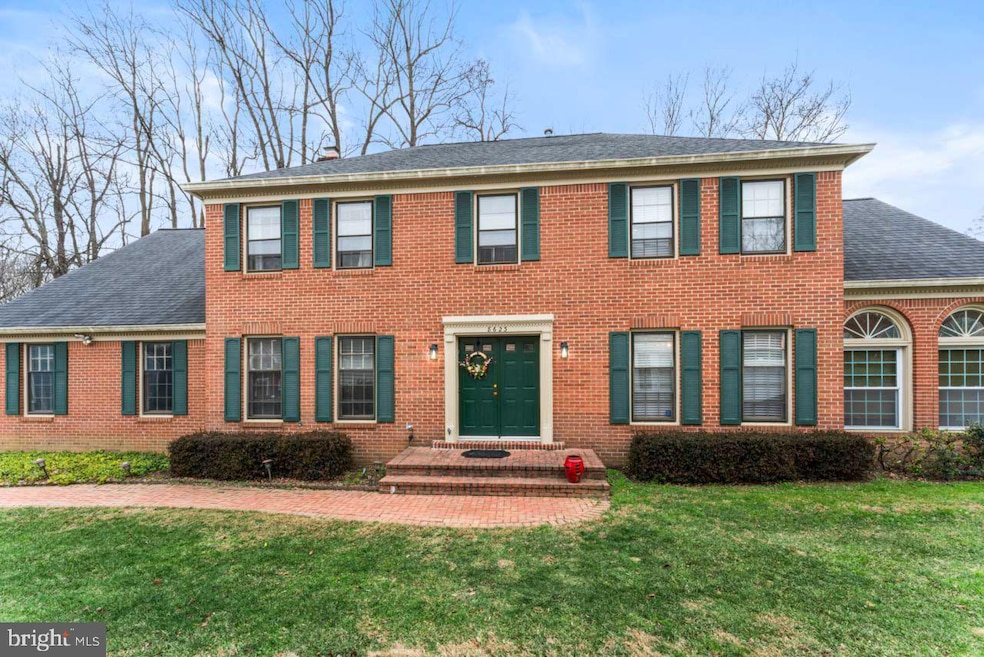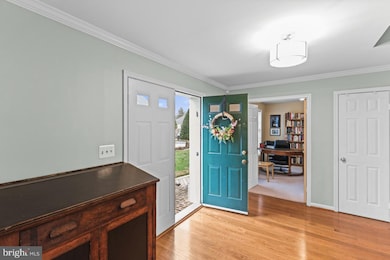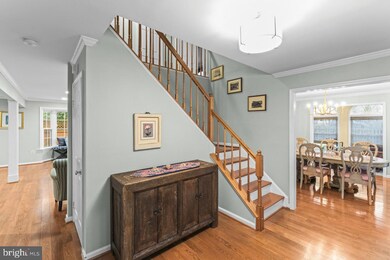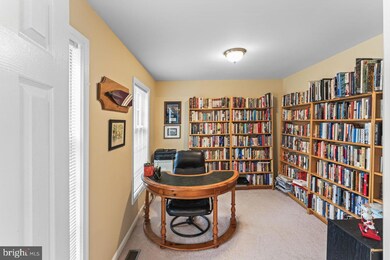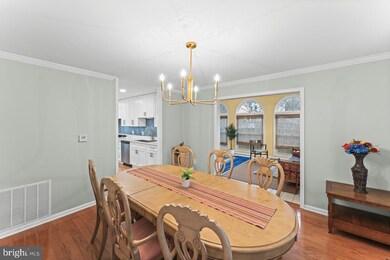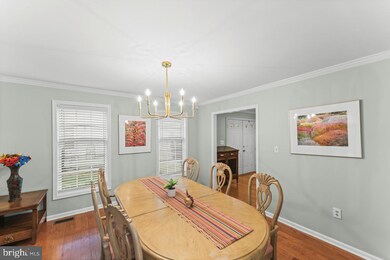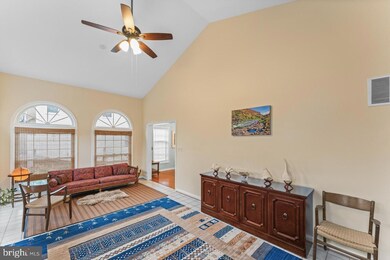
8623 Cherry Dr Fairfax, VA 22031
Estimated payment $7,540/month
Highlights
- Eat-In Gourmet Kitchen
- Dual Staircase
- Wood Flooring
- Fairhill Elementary School Rated A-
- Colonial Architecture
- Hydromassage or Jetted Bathtub
About This Home
Great price improvement! Colonial style charming home combined with all of the modern elements. A beautifully created kitchen with over a 100-inch long island will meet all your desire for entertaining. Ample cabinet space for kitchen tools and equipment is perfect for home cooking enthusiast. A gourmet kitchen matched with a 36-inch deep kitchen sink and a 36-inch gas stove, beautiful hardwood floors, big, bright sun-room are perfect for weekend and holiday gatherings. Amazing location within a couple of minute drive to I- 66, 495 and US-50 and RT 29 is perfect for your commute to DC and Tyson's Corner. The Dunn-Loring and Vienna metro stations are less than 5 minute away by car. Motivated seller and any reasonable offers will be entertained.
For upstairs, five spacious bedrooms, wide hall way and an oversize jet tube with heated floors on the master bathroom raise the bar on your living standards . Dual staircases of which one leads next to the guest suite ensure a privacy to your guests and your family. A new HVAC system downstairs and a newer HVAC for upstairs, a five-year old roof gives great comfort. You may also add more square footage by completing approx a 1,400 sqft basement for additional entertaining space. Deck floor has been replaced and will be painted when temperature allows. The owner is real estate agent.
Home Details
Home Type
- Single Family
Est. Annual Taxes
- $11,846
Year Built
- Built in 1988
Lot Details
- 9,577 Sq Ft Lot
- North Facing Home
- Property is in excellent condition
- Property is zoned 131
Parking
- 2 Car Attached Garage
- 2 Driveway Spaces
- Parking Storage or Cabinetry
- Side Facing Garage
- Garage Door Opener
Home Design
- Colonial Architecture
- Aluminum Siding
- Concrete Perimeter Foundation
Interior Spaces
- 3,509 Sq Ft Home
- Property has 2 Levels
- Dual Staircase
- Built-In Features
- Ceiling Fan
- Recessed Lighting
- Electric Fireplace
- Double Pane Windows
- Window Treatments
- Bay Window
- Combination Kitchen and Living
- Dining Area
- Unfinished Basement
Kitchen
- Eat-In Gourmet Kitchen
- Breakfast Area or Nook
- Double Oven
- Gas Oven or Range
- Cooktop with Range Hood
- Built-In Microwave
- Extra Refrigerator or Freezer
- Dishwasher
- Stainless Steel Appliances
- Kitchen Island
- Disposal
Flooring
- Wood
- Carpet
Bedrooms and Bathrooms
- 5 Bedrooms
- Walk-In Closet
- Hydromassage or Jetted Bathtub
- Bathtub with Shower
- Walk-in Shower
Laundry
- Laundry on main level
- Electric Front Loading Dryer
- Washer
Utilities
- Forced Air Heating and Cooling System
- Electric Water Heater
- Grinder Pump
Additional Features
- More Than Two Accessible Exits
- Energy-Efficient Windows with Low Emissivity
Community Details
- No Home Owners Association
- Ashley Park Subdivision
Listing and Financial Details
- Tax Lot 18
- Assessor Parcel Number 0493 28 0018
Map
Home Values in the Area
Average Home Value in this Area
Tax History
| Year | Tax Paid | Tax Assessment Tax Assessment Total Assessment is a certain percentage of the fair market value that is determined by local assessors to be the total taxable value of land and additions on the property. | Land | Improvement |
|---|---|---|---|---|
| 2024 | $10,807 | $932,830 | $390,000 | $542,830 |
| 2023 | $10,782 | $955,450 | $390,000 | $565,450 |
| 2022 | $9,915 | $867,050 | $350,000 | $517,050 |
| 2021 | $8,936 | $761,500 | $310,000 | $451,500 |
| 2020 | $8,738 | $738,350 | $300,000 | $438,350 |
| 2019 | $8,679 | $733,350 | $295,000 | $438,350 |
| 2018 | $8,434 | $733,350 | $295,000 | $438,350 |
| 2017 | $8,094 | $697,160 | $295,000 | $402,160 |
| 2016 | $8,077 | $697,160 | $295,000 | $402,160 |
| 2015 | $7,919 | $709,600 | $295,000 | $414,600 |
| 2014 | $7,370 | $661,900 | $295,000 | $366,900 |
Property History
| Date | Event | Price | Change | Sq Ft Price |
|---|---|---|---|---|
| 03/15/2025 03/15/25 | For Sale | $1,174,000 | 0.0% | $335 / Sq Ft |
| 03/07/2025 03/07/25 | Off Market | $1,174,000 | -- | -- |
| 03/01/2025 03/01/25 | Price Changed | $1,174,000 | -4.2% | $335 / Sq Ft |
| 02/16/2025 02/16/25 | Price Changed | $1,225,000 | -4.7% | $349 / Sq Ft |
| 02/07/2025 02/07/25 | For Sale | $1,285,000 | -- | $366 / Sq Ft |
Deed History
| Date | Type | Sale Price | Title Company |
|---|---|---|---|
| Warranty Deed | $601,017 | -- | |
| Deed | $515,000 | -- |
Mortgage History
| Date | Status | Loan Amount | Loan Type |
|---|---|---|---|
| Open | $349,700 | New Conventional | |
| Closed | $246,000 | Credit Line Revolving | |
| Closed | $417,000 | New Conventional | |
| Closed | $450,762 | New Conventional | |
| Previous Owner | $412,000 | New Conventional |
Similar Homes in Fairfax, VA
Source: Bright MLS
MLS Number: VAFX2219850
APN: 0493-28-0018
- 8849 Modano Place
- 2929 Saxon Flowers Dr
- 3134 Prosperity Ave
- 2906 Cedar Ln
- 8618 Crestview Dr
- 2851 Lafora Ct
- 3166 Ellenwood Dr
- 2831 Cedar Ln
- 2928 Hunter Rd
- 3222 Wynford Dr
- 2924 Hunter Rd
- 3126 Babashaw Ct
- 9027 Bowler Dr
- 2995 Braxton Wood Ct
- 3233 Highland Ln
- 3053 Braxton Wood Ct
- 9104 Omar Ct
- 3317 Prosperity Ave
- 2803 Grovemore Ln
- 2957 Eskridge Rd
