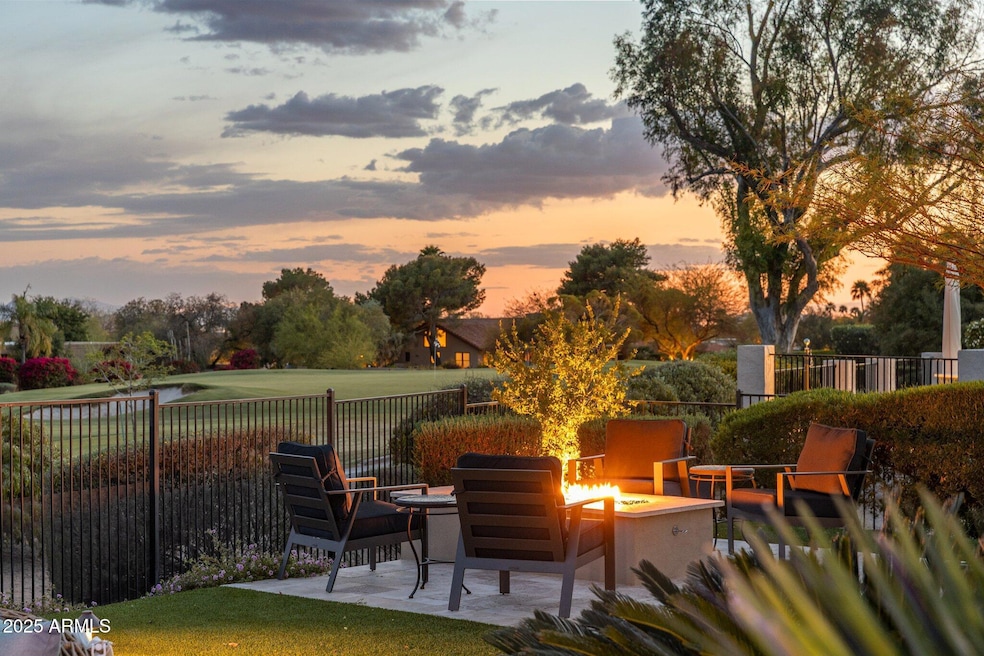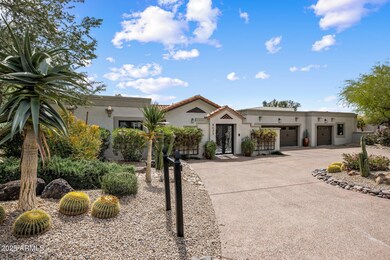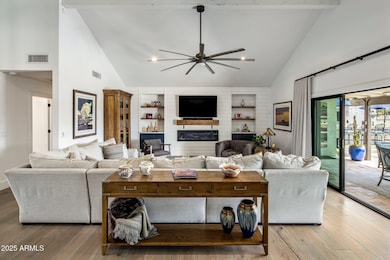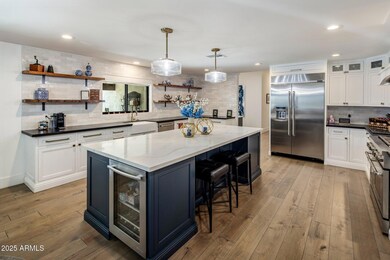
8623 E Clubhouse Way Scottsdale, AZ 85255
Pinnacle Peak NeighborhoodEstimated payment $15,605/month
Highlights
- On Golf Course
- Gated with Attendant
- City Lights View
- Pinnacle Peak Elementary School Rated A
- Heated Pool
- Two Primary Bathrooms
About This Home
Located along the 12th fairway with stunning golf course & mountain views, this beautifully remodeled and highly upgraded 5 bed, 5 bath home offers 4,106 sq ft of luxury resort-style living. The open-concept design features chef's kitchen with high-end appliances, granite/quartzite countertops, island, walk-in pantry, and bar—seamlessly connected to large living and dining areas perfect for entertaining.
Enjoy indoor-outdoor living with a private backyard oasis featuring a lap pool, outdoor kitchen, fireplace, multiple seating areas, and fire features. The expansive primary suite boasts a spa-like bath w/soaking tub, walk-in shower, dual vanities, and custom walk-in closet.
Additional highlights include a charming courtyard entry with fountain, new windows and new iron entry door/gates 3+ car garage, outdoor heating and misting systems and a host of additional upgrades. This home blends comfort, style, and a prime location within the gated Pinnacle Peak Country Club community, with fine dining, shopping, and various recreational activities nearby.
Home Details
Home Type
- Single Family
Est. Annual Taxes
- $5,797
Year Built
- Built in 1978
Lot Details
- 0.36 Acre Lot
- On Golf Course
- Cul-De-Sac
- Desert faces the front and back of the property
- Wrought Iron Fence
- Block Wall Fence
- Artificial Turf
- Misting System
- Front and Back Yard Sprinklers
- Private Yard
HOA Fees
- $192 Monthly HOA Fees
Parking
- 4 Open Parking Spaces
- 3 Car Garage
Property Views
- City Lights
- Mountain
Home Design
- Roof Updated in 2023
- Wood Frame Construction
- Tile Roof
- Foam Roof
- Block Exterior
- Stucco
Interior Spaces
- 4,106 Sq Ft Home
- 1-Story Property
- Vaulted Ceiling
- Ceiling Fan
- Skylights
- Gas Fireplace
- Double Pane Windows
- ENERGY STAR Qualified Windows
- Family Room with Fireplace
- Living Room with Fireplace
- Washer and Dryer Hookup
Kitchen
- Eat-In Kitchen
- Breakfast Bar
- Built-In Microwave
- Kitchen Island
- Granite Countertops
Flooring
- Floors Updated in 2023
- Wood
- Carpet
- Tile
Bedrooms and Bathrooms
- 5 Bedrooms
- Fireplace in Primary Bedroom
- Remodeled Bathroom
- Two Primary Bathrooms
- Primary Bathroom is a Full Bathroom
- 5 Bathrooms
- Dual Vanity Sinks in Primary Bathroom
- Bathtub With Separate Shower Stall
Accessible Home Design
- No Interior Steps
Pool
- Pool Updated in 2023
- Heated Pool
Outdoor Features
- Outdoor Fireplace
- Fire Pit
- Built-In Barbecue
Schools
- Pinnacle Peak Preparatory Elementary School
- Mountain Trail Middle School
- Pinnacle High School
Utilities
- Cooling System Updated in 2024
- Cooling Available
- Heating System Uses Propane
- Septic Tank
- High Speed Internet
- Cable TV Available
Listing and Financial Details
- Tax Lot 3
- Assessor Parcel Number 212-01-302
Community Details
Overview
- Association fees include ground maintenance, street maintenance
- Ppcc Association, Phone Number (602) 957-9191
- Pinnacle Peak Country Club Unit 4 Subdivision, Custom Floorplan
Recreation
- Golf Course Community
Security
- Gated with Attendant
Map
Home Values in the Area
Average Home Value in this Area
Tax History
| Year | Tax Paid | Tax Assessment Tax Assessment Total Assessment is a certain percentage of the fair market value that is determined by local assessors to be the total taxable value of land and additions on the property. | Land | Improvement |
|---|---|---|---|---|
| 2025 | $5,797 | $72,196 | -- | -- |
| 2024 | $5,704 | $68,758 | -- | -- |
| 2023 | $5,704 | $123,770 | $24,750 | $99,020 |
| 2022 | $5,613 | $93,730 | $18,740 | $74,990 |
| 2021 | $5,726 | $88,500 | $17,700 | $70,800 |
| 2020 | $5,549 | $80,810 | $16,160 | $64,650 |
| 2019 | $5,264 | $45,800 | $9,160 | $36,640 |
| 2018 | $5,130 | $44,080 | $8,810 | $35,270 |
| 2017 | $4,305 | $46,320 | $9,260 | $37,060 |
| 2016 | $4,250 | $44,830 | $8,960 | $35,870 |
| 2015 | $4,022 | $41,500 | $8,300 | $33,200 |
Property History
| Date | Event | Price | Change | Sq Ft Price |
|---|---|---|---|---|
| 04/04/2025 04/04/25 | For Sale | $2,675,000 | +67.2% | $651 / Sq Ft |
| 07/22/2020 07/22/20 | Sold | $1,600,000 | +0.3% | $390 / Sq Ft |
| 06/21/2020 06/21/20 | Pending | -- | -- | -- |
| 06/18/2020 06/18/20 | For Sale | $1,595,000 | +4.9% | $388 / Sq Ft |
| 11/22/2019 11/22/19 | Sold | $1,520,000 | -3.5% | $345 / Sq Ft |
| 10/25/2019 10/25/19 | Price Changed | $1,575,000 | -3.1% | $357 / Sq Ft |
| 10/16/2019 10/16/19 | Price Changed | $1,625,000 | -4.4% | $369 / Sq Ft |
| 10/03/2019 10/03/19 | Price Changed | $1,700,000 | -4.2% | $386 / Sq Ft |
| 09/07/2019 09/07/19 | Price Changed | $1,775,000 | -4.1% | $403 / Sq Ft |
| 08/15/2019 08/15/19 | Price Changed | $1,850,000 | -7.3% | $420 / Sq Ft |
| 08/09/2019 08/09/19 | For Sale | $1,995,000 | +174.8% | $453 / Sq Ft |
| 02/05/2019 02/05/19 | Sold | $726,000 | -3.2% | $165 / Sq Ft |
| 01/24/2019 01/24/19 | Pending | -- | -- | -- |
| 01/10/2019 01/10/19 | Price Changed | $750,000 | -3.2% | $170 / Sq Ft |
| 12/28/2018 12/28/18 | Price Changed | $775,000 | -3.1% | $176 / Sq Ft |
| 11/08/2018 11/08/18 | For Sale | $800,000 | +10.2% | $182 / Sq Ft |
| 03/26/2018 03/26/18 | Sold | $726,000 | -3.2% | $175 / Sq Ft |
| 02/21/2018 02/21/18 | Price Changed | $750,000 | -6.1% | $181 / Sq Ft |
| 02/17/2018 02/17/18 | Price Changed | $799,000 | -3.2% | $193 / Sq Ft |
| 01/26/2018 01/26/18 | Price Changed | $825,000 | -4.0% | $199 / Sq Ft |
| 11/28/2017 11/28/17 | Price Changed | $859,000 | -4.4% | $207 / Sq Ft |
| 10/11/2017 10/11/17 | For Sale | $898,400 | -- | $217 / Sq Ft |
Deed History
| Date | Type | Sale Price | Title Company |
|---|---|---|---|
| Warranty Deed | -- | None Listed On Document | |
| Warranty Deed | $1,600,000 | Fidelity Natl Ttl Agcy Inc | |
| Warranty Deed | $1,520,000 | Fidelity Natl Ttl Agcy Inc | |
| Warranty Deed | $726,000 | Old Republic Title Agency | |
| Warranty Deed | $726,000 | Fidelity National Title Agen | |
| Grant Deed | -- | Accommodation |
Mortgage History
| Date | Status | Loan Amount | Loan Type |
|---|---|---|---|
| Previous Owner | $160,000 | New Conventional | |
| Previous Owner | $1,280,000 | Stand Alone Second | |
| Previous Owner | $520,000 | No Value Available | |
| Previous Owner | $915,000 | Stand Alone Refi Refinance Of Original Loan | |
| Previous Owner | $580,800 | Commercial | |
| Previous Owner | $874,000 | Credit Line Revolving |
Similar Homes in Scottsdale, AZ
Source: Arizona Regional Multiple Listing Service (ARMLS)
MLS Number: 6843223
APN: 212-01-302
- 8624 E Clubhouse Way
- 8712 E Clubhouse Way
- 22633 N Clubhouse Way
- 8530 E Via Montoya
- 8638 E Paraiso Dr
- 23006 N 86th St
- 8520 E Via Montoya
- 23014 N 86th St
- 8432 E La Senda Dr
- 8565 E Vista Del Lago
- 8856 E Via de Luna Dr
- 23046 N 88th Way
- 23150 N Pima Rd
- 8880 E Paraiso Dr Unit 118
- 8880 E Paraiso Dr Unit 121
- 8919 E Cll Del Palo Verde
- 8337 E La Senda Dr
- 8406 E Calle Buena Vista
- 8860 E Via Montoya
- 22619 N La Senda Dr






