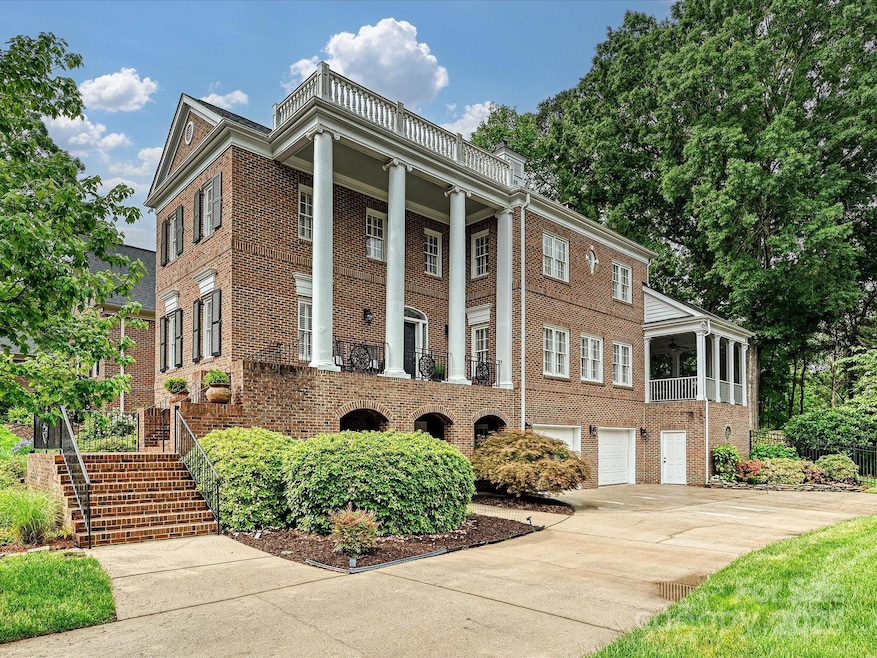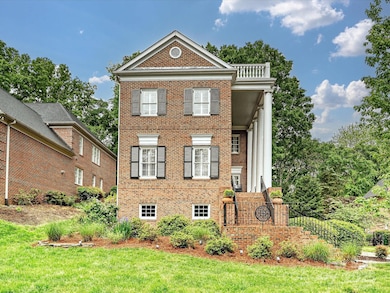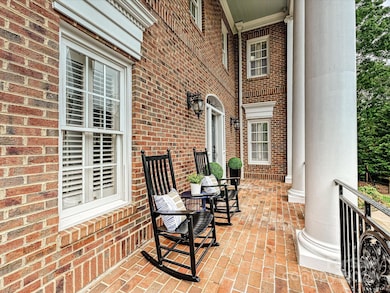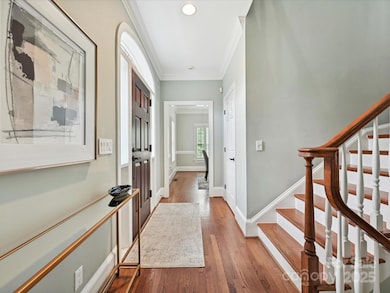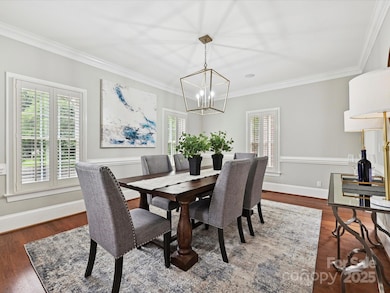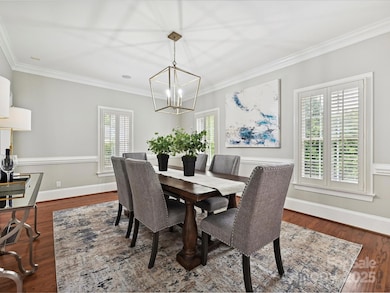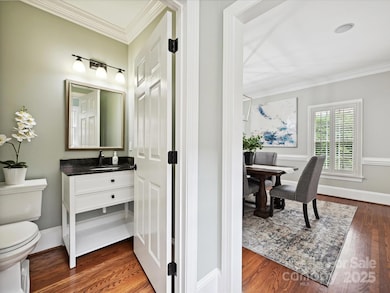
8623 Tullamore Park Cir Charlotte, NC 28226
Olde Providence South NeighborhoodEstimated payment $6,880/month
Highlights
- Very Popular Property
- Deck
- Wooded Lot
- South Charlotte Middle Rated A-
- Pond
- Charleston Architecture
About This Home
Discover the charm of this unique Charleston-style home nestled in the sought-after gated community of Challis Farm. Step inside to find a spacious dining room, inviting living/family room, and a bright breakfast area, all seamlessly connected to a stunning kitchen equipped w/stainless steel appliances and a convenient catering/prep area. The upper level features a luxurious primary suite complete with a custom closet, and an elegant bath boasting a double sink vanity and a glass-enclosed walk-in shower. This level also includes a laundry room, versatile bonus space, and two additional bedrooms sharing a full hall bath. Enjoy the beauty of outdoor living on the screened porch or deck, overlooking a private, fenced backyard shaded by mature trees. With a two-car garage, extra storage room, and ample parking, this home offers everything you need for comfortable living. Community amenities: Private lake w/fishing/docks/gazebo/parks, golf cart access to Carmel CC for members. Welcome Home!
Listing Agent
Helen Adams Realty Brokerage Email: tkistler@helenadamsrealty.com License #304772

Co-Listing Agent
Helen Adams Realty Brokerage Email: tkistler@helenadamsrealty.com License #276624
Home Details
Home Type
- Single Family
Est. Annual Taxes
- $6,757
Year Built
- Built in 1998
Lot Details
- Lot Dimensions are 75x187x75x185
- Back Yard Fenced
- Irrigation
- Wooded Lot
- Property is zoned R-15PUD
HOA Fees
- $177 Monthly HOA Fees
Parking
- 2 Car Attached Garage
- Driveway
Home Design
- Charleston Architecture
- Four Sided Brick Exterior Elevation
Interior Spaces
- 2.5-Story Property
- Wood Burning Fireplace
- French Doors
- Living Room with Fireplace
- Screened Porch
- Pull Down Stairs to Attic
Kitchen
- Built-In Oven
- Electric Oven
- Electric Cooktop
- Down Draft Cooktop
- Microwave
- Dishwasher
- Disposal
Flooring
- Wood
- Tile
Bedrooms and Bathrooms
- 3 Bedrooms
- Walk-In Closet
Laundry
- Laundry Room
- Washer and Electric Dryer Hookup
Basement
- Walk-Out Basement
- Natural lighting in basement
Outdoor Features
- Pond
- Deck
Schools
- Mcalpine Elementary School
- South Charlotte Middle School
- Ballantyne Ridge High School
Utilities
- Central Air
- Heating System Uses Natural Gas
- Underground Utilities
- Cable TV Available
Listing and Financial Details
- Assessor Parcel Number 211-623-13
Community Details
Overview
- Hawthorne Management Association, Phone Number (704) 377-0114
- Built by Zepsa Construction
- Challis Farm Subdivision
- Mandatory home owners association
Amenities
- Picnic Area
Recreation
- Recreation Facilities
Map
Home Values in the Area
Average Home Value in this Area
Tax History
| Year | Tax Paid | Tax Assessment Tax Assessment Total Assessment is a certain percentage of the fair market value that is determined by local assessors to be the total taxable value of land and additions on the property. | Land | Improvement |
|---|---|---|---|---|
| 2023 | $6,757 | $902,200 | $252,000 | $650,200 |
| 2022 | $6,526 | $663,300 | $200,000 | $463,300 |
| 2021 | $6,515 | $663,300 | $200,000 | $463,300 |
| 2020 | $6,508 | $663,300 | $200,000 | $463,300 |
| 2019 | $6,492 | $663,300 | $200,000 | $463,300 |
| 2018 | $6,973 | $525,900 | $170,000 | $355,900 |
| 2017 | $6,870 | $525,900 | $170,000 | $355,900 |
| 2016 | $6,861 | $525,900 | $170,000 | $355,900 |
| 2015 | $6,849 | $525,900 | $170,000 | $355,900 |
| 2014 | $6,817 | $0 | $0 | $0 |
Property History
| Date | Event | Price | Change | Sq Ft Price |
|---|---|---|---|---|
| 04/26/2025 04/26/25 | For Sale | $1,100,000 | +77.4% | $372 / Sq Ft |
| 09/02/2020 09/02/20 | Sold | $620,000 | -2.4% | $210 / Sq Ft |
| 07/29/2020 07/29/20 | Pending | -- | -- | -- |
| 07/03/2020 07/03/20 | For Sale | $635,000 | 0.0% | $215 / Sq Ft |
| 06/22/2020 06/22/20 | Pending | -- | -- | -- |
| 06/16/2020 06/16/20 | For Sale | $635,000 | -- | $215 / Sq Ft |
Deed History
| Date | Type | Sale Price | Title Company |
|---|---|---|---|
| Warranty Deed | $620,000 | None Available | |
| Interfamily Deed Transfer | -- | -- | |
| Warranty Deed | $452,000 | -- | |
| Warranty Deed | $80,000 | -- |
Mortgage History
| Date | Status | Loan Amount | Loan Type |
|---|---|---|---|
| Open | $150,000 | Credit Line Revolving | |
| Open | $496,000 | New Conventional | |
| Previous Owner | $50,000 | Credit Line Revolving | |
| Previous Owner | $340,000 | New Conventional | |
| Previous Owner | $75,000 | Credit Line Revolving | |
| Previous Owner | $93,000 | Stand Alone Second | |
| Previous Owner | $322,700 | Unknown | |
| Previous Owner | $100,000 | Credit Line Revolving | |
| Previous Owner | $322,000 | Unknown | |
| Previous Owner | $100,000 | Credit Line Revolving | |
| Previous Owner | $361,350 | No Value Available | |
| Previous Owner | $64,492 | Construction |
Similar Homes in Charlotte, NC
Source: Canopy MLS (Canopy Realtor® Association)
MLS Number: 4242988
APN: 211-623-13
- 5809 Woodleigh Oaks Dr
- 8634 Woodmere Crossing Ln
- 6225 Woodleigh Oaks Dr
- 5811 Old Well House Rd
- 9451 Bonnie Briar Cir
- 9439 Bonnie Briar Cir
- 6008 Nuthatch Ct
- 9130 Twilight Hill Ct
- 6617 Wannamaker Ln
- 6726 Wannamaker Ln
- 5924 Masters Ct
- 9304 Elverson Dr
- 9239 Silver Pine Dr
- 5824 Masters Ct
- 5925 Carmel Station Ave
- 4811 Dawnridge Dr
- 5416 Woodcreek Dr
- 5300 Green Rea Rd
- 7223 Fortrose Ln Unit 45
- 5110 Pansley Dr
