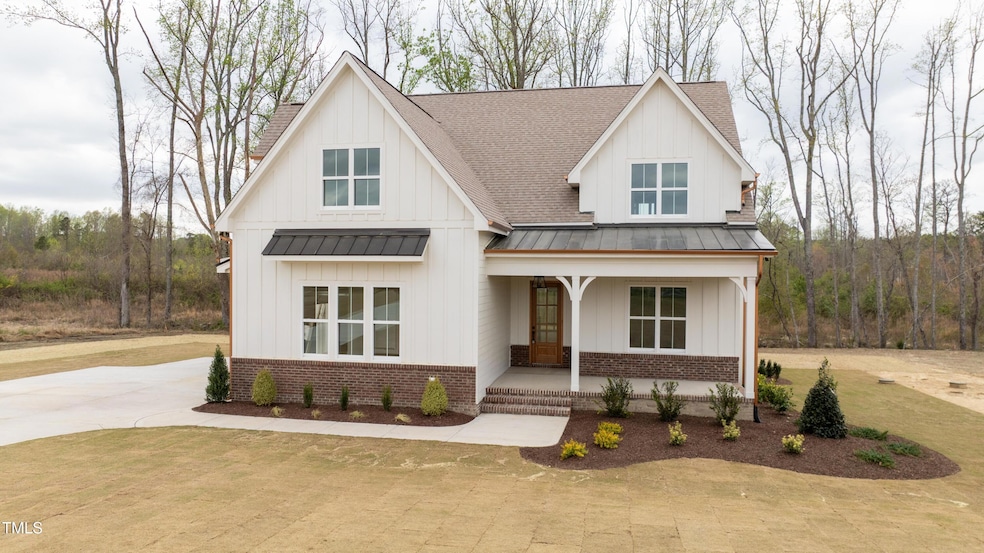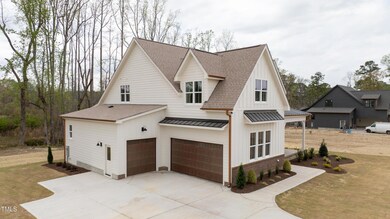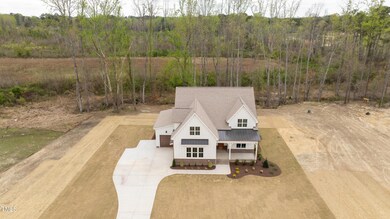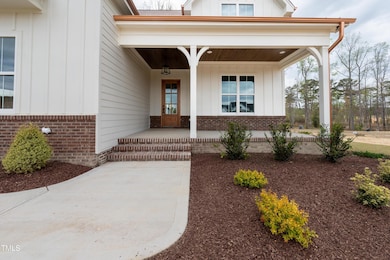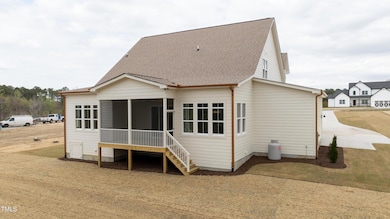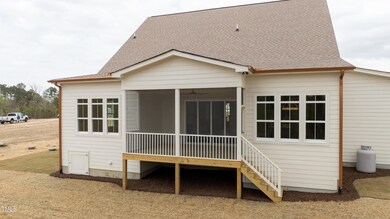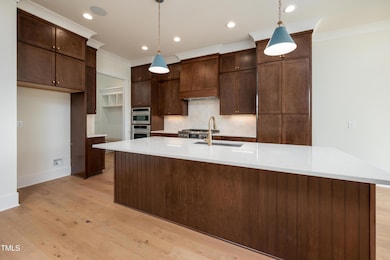
8624 Dukes Lake Rd Zebulon, NC 27597
Estimated payment $5,421/month
Highlights
- New Construction
- Traditional Architecture
- Main Floor Primary Bedroom
- Open Floorplan
- Wood Flooring
- Bonus Room
About This Home
This is a PAKT construction custom-designed home situated on a 1.4 acre lot, featuring approximately 3,276 square feet of heated space and an additional unheated storage area. This home boasts a modern design with stone veneer, metal accents, and a custom entry door. The interior offers 10-foot ceilings on the main floor and 9-foot ceilings upstairs. The open-concept layout includes a spacious family room with a gas fireplace, a gourmet kitchen with granite or quartz countertops, and a formal dining room. The primary suite features a tray ceiling, a walk-in closet, and a luxurious bathroom with a freestanding tub and a tile shower. Additional bedrooms, bathrooms, and a playroom provide ample space for family living. The home also includes a screened porch, a laundry room, a mudroom, and a three-car garage.
Just 10 minutes to Zebulon at I-87 and 35 minutes to downtown Raleigh.
Please note that specific features and finishes may vary and are subject to builder confirmation.
Home Details
Home Type
- Single Family
Year Built
- Built in 2024 | New Construction
Parking
- 3 Car Attached Garage
- Garage Door Opener
Home Design
- Home is estimated to be completed on 3/31/25
- Traditional Architecture
- Block Foundation
- Frame Construction
- Architectural Shingle Roof
- Metal Roof
- HardiePlank Type
- Stone Veneer
Interior Spaces
- 3,275 Sq Ft Home
- 2-Story Property
- Open Floorplan
- Crown Molding
- Tray Ceiling
- Family Room
- Dining Room
- Home Office
- Bonus Room
- Screened Porch
Kitchen
- Double Oven
- Cooktop
- Dishwasher
- Kitchen Island
Flooring
- Wood
- Carpet
- Tile
Bedrooms and Bathrooms
- 4 Bedrooms
- Primary Bedroom on Main
Laundry
- Laundry Room
- Laundry on main level
- Sink Near Laundry
Schools
- Zebulon Elementary And Middle School
- East Wake High School
Utilities
- Central Air
- Heat Pump System
- Well
- Septic Tank
Additional Features
- Handicap Accessible
- 1.43 Acre Lot
Community Details
- No Home Owners Association
Listing and Financial Details
- Assessor Parcel Number 1798619113
Map
Home Values in the Area
Average Home Value in this Area
Tax History
| Year | Tax Paid | Tax Assessment Tax Assessment Total Assessment is a certain percentage of the fair market value that is determined by local assessors to be the total taxable value of land and additions on the property. | Land | Improvement |
|---|---|---|---|---|
| 2024 | -- | $0 | $0 | $0 |
Property History
| Date | Event | Price | Change | Sq Ft Price |
|---|---|---|---|---|
| 04/10/2025 04/10/25 | Pending | -- | -- | -- |
| 11/06/2024 11/06/24 | For Sale | $825,000 | +596.2% | $252 / Sq Ft |
| 05/10/2024 05/10/24 | Sold | $118,500 | -5.1% | -- |
| 03/23/2024 03/23/24 | Pending | -- | -- | -- |
| 03/22/2024 03/22/24 | For Sale | $124,900 | -- | -- |
Deed History
| Date | Type | Sale Price | Title Company |
|---|---|---|---|
| Warranty Deed | $118,500 | None Listed On Document | |
| Warranty Deed | $118,500 | None Listed On Document |
Mortgage History
| Date | Status | Loan Amount | Loan Type |
|---|---|---|---|
| Open | $637,300 | New Conventional | |
| Closed | $637,300 | New Conventional |
Similar Homes in Zebulon, NC
Source: Doorify MLS
MLS Number: 10062040
APN: 1798.04-61-9113-000
- 8620 Dukes Lake Rd
- 8624 Dukes Lake Rd
- 1909 Pearces Rd
- 2404 Pearces Rd
- 3801 Peaceful Creek Trail
- 8437 Little Woody Ct
- 4041 Wendy Ln
- Lot A/2 Peaceful Creek Trail
- 3804 Peaceful Creek Trail
- 1813 Ferrell Meadows Dr
- 3813 Peaceful Creek Trail
- Lot 12/H Peaceful Creek Trail
- 3701 Joyful Creek Trail
- 8925 Hopkins Knob Ct
- Lot C Peaceful Creek Trail
- 3705 Joyful Creek Trail
- 3812 Peaceful Creek Trail
- Lot 5 Joyful Creek Trail
- 3709 Joyful Creek Trail
- 3533 N Way Dr
