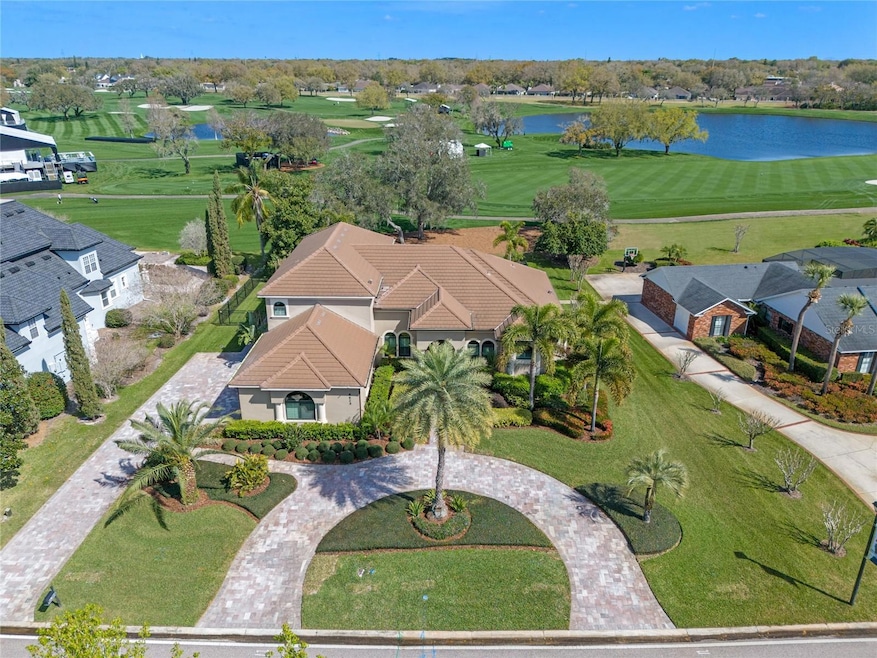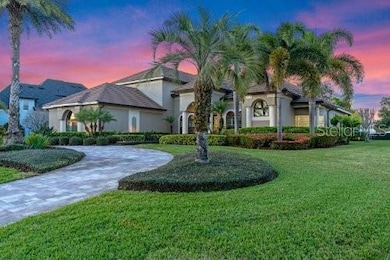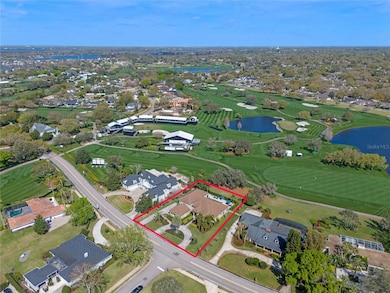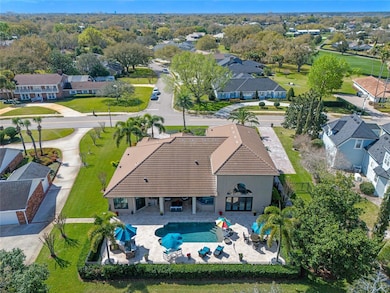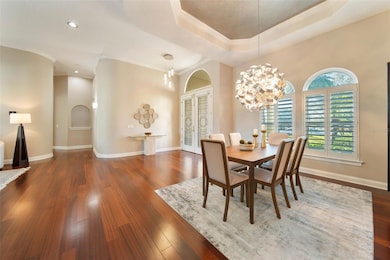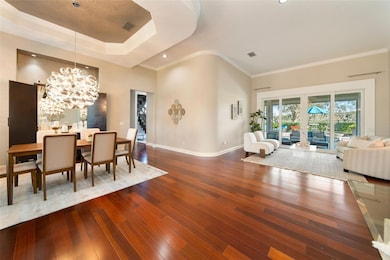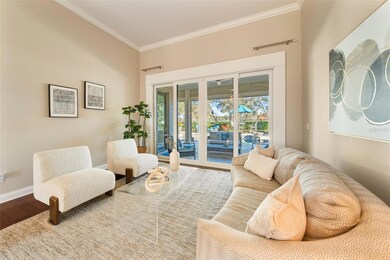
8625 Bay Hill Blvd Orlando, FL 32819
Bay Hill NeighborhoodEstimated payment $13,827/month
Highlights
- On Golf Course
- Boat Ramp
- In Ground Pool
- Dr. Phillips Elementary School Rated A-
- Access To Chain Of Lakes
- Custom Home
About This Home
Under contract-accepting backup offers. Exceptional Bay Hill Golf Course Estate •
Discover the pinnacle of luxury living in Bay Hill, just steps from the renowned Bay Hill Club & Lodge and overlooking multiple fairways of Arnold Palmer’s Championship golf course. This exquisitely designed, custom Curtis-built home offers over 3,600 sq. ft. of refined living space, with 4 bedrooms, 4 full baths, and a versatile loft/home office/exercise area.
Every detail has been meticulously upgraded with high-end finishes and thoughtful design. A grand entrance welcomes you with custom double doors, soaring ceilings, rich imported Mahogany floors, crown moldings, decorator niches, and elegant Pella doors framing breathtaking golf course views.
Stylish Interiors & Thoughtful Design
• Primary Suite Retreat (2022): A spa-inspired sanctuary featuring walnut cabinetry, alabaster quartz countertops, Hans Grohe fixtures, a luxurious soaking tub, a stunning walk-in shower with a rain head, and French doors leading to the lanai.
• Showstopping Kitchen & Family Room (2017): A dramatic 22-foot ceiling floods the space with natural light, highlighting rich Cherry Wenge cabinets with soft-close drawers, a quartz waterfall island, nearby stacked stone surrounding an electric fireplace, and premium GE Café Advantium appliances. Additional features include a touchless Moen faucet, mahogany ceiling inlays, triple globe pendant lights, and a sunlit breakfast area.
• State-of-the-Art Features: PELLA Gold Series windows & doors (2022), Hunter Douglas motorized shades, plantation shutters, and a stunning floating staircase with custom railings leading to a spacious loft with extra storage and an en suite.
Outdoor Oasis – Perfect for Entertaining
• Resort-Style Saltwater Pool: A tranquil retreat with Hayward equipment, dual water bowls, a center fountain, and a sun shelf for the ultimate relaxation.
• Summer Kitchen & Lanai: Designed for effortless entertaining with stacked stone finishes, granite countertops, a stainless-steel grill, beverage chest, and travertine flooring. Electric shades provide comfort year-round.
Recent Capital Improvements for Peace of Mind
• Boral Slate Tile Roof (2020)
• 6-Ton Multi-Speed Carrier HVAC (2023)
• New Paver Driveways & Walkways (2023)
• 3-Car Side Garage with Epoxied Floors, Custom Cabinetry & Storage
This pristine, move-in-ready home offers an unparalleled lifestyle in one of Southwest Orlando’s most coveted locations. Whether enjoying the breathtaking golf course views or hosting unforgettable gatherings, this home embodies luxury and elegance.
Sellers will consider a Lease Purchase contract.
Listing Agent
COLDWELL BANKER RESIDENTIAL RE Brokerage Phone: 407-647-1211 License #466483

Home Details
Home Type
- Single Family
Est. Annual Taxes
- $11,201
Year Built
- Built in 2002
Lot Details
- 0.44 Acre Lot
- On Golf Course
- South Facing Home
- Fenced
- Mature Landscaping
- Well Sprinkler System
- Landscaped with Trees
- Property is zoned R-1AA
HOA Fees
- $85 Monthly HOA Fees
Parking
- 3 Car Attached Garage
- Side Facing Garage
- Garage Door Opener
- Circular Driveway
- Golf Cart Parking
Property Views
- Pond
- Golf Course
Home Design
- Custom Home
- Florida Architecture
- Slab Foundation
- Tile Roof
- Concrete Siding
- Block Exterior
- Stucco
Interior Spaces
- 3,606 Sq Ft Home
- 2-Story Property
- Bar Fridge
- High Ceiling
- Ceiling Fan
- Electric Fireplace
- ENERGY STAR Qualified Windows
- Insulated Windows
- Shades
- Shutters
- Sliding Doors
- Family Room Off Kitchen
- Formal Dining Room
- Loft
- Inside Utility
- Attic
Kitchen
- Eat-In Kitchen
- Breakfast Bar
- Built-In Convection Oven
- Cooktop with Range Hood
- Recirculated Exhaust Fan
- Microwave
- Dishwasher
- Wine Refrigerator
- Stone Countertops
- Solid Wood Cabinet
- Disposal
Flooring
- Engineered Wood
- Carpet
- Tile
- Travertine
Bedrooms and Bathrooms
- 4 Bedrooms
- Split Bedroom Floorplan
- En-Suite Bathroom
- Closet Cabinetry
- Walk-In Closet
- 4 Full Bathrooms
- Split Vanities
- Dual Sinks
- Private Water Closet
- Shower Only
- Built-In Shower Bench
Laundry
- Laundry Room
- Laundry in Hall
- Dryer
- Washer
Home Security
- Security System Owned
- Security Lights
- Storm Windows
- Fire and Smoke Detector
Pool
- In Ground Pool
- Gunite Pool
- Saltwater Pool
- Pool Lighting
Outdoor Features
- Access To Chain Of Lakes
- Property is near a marina
- Water Skiing Allowed
- Boat Ramp
- Enclosed patio or porch
- Outdoor Kitchen
- Exterior Lighting
- Outdoor Grill
- Rain Gutters
- Private Mailbox
Schools
- Dr. Phillips Elementary School
- Southwest Middle School
- Dr. Phillips High School
Utilities
- Forced Air Zoned Heating and Cooling System
- Humidity Control
- Heat Pump System
- Vented Exhaust Fan
- Thermostat
- Underground Utilities
- Propane
- Tankless Water Heater
- Gas Water Heater
- Phone Available
- Cable TV Available
Listing and Financial Details
- Visit Down Payment Resource Website
- Legal Lot and Block 4 / 00/011
- Assessor Parcel Number 27-23-28-0000-00-011
Community Details
Overview
- Optional Additional Fees
- Association fees include escrow reserves fund, ground maintenance
- Scott St. Clair Association, Phone Number (407) 494-1099
- Visit Association Website
- Bay Hill Subdivision
- The community has rules related to deed restrictions, fencing
Recreation
- Golf Course Community
- Community Playground
- Dog Park
Map
Home Values in the Area
Average Home Value in this Area
Tax History
| Year | Tax Paid | Tax Assessment Tax Assessment Total Assessment is a certain percentage of the fair market value that is determined by local assessors to be the total taxable value of land and additions on the property. | Land | Improvement |
|---|---|---|---|---|
| 2024 | $11,201 | $782,262 | -- | -- |
| 2023 | $11,201 | $738,074 | $0 | $0 |
| 2022 | $10,853 | $716,577 | $0 | $0 |
| 2021 | $10,736 | $695,706 | $0 | $0 |
| 2020 | $10,246 | $686,101 | $0 | $0 |
| 2019 | $10,574 | $670,675 | $0 | $0 |
| 2018 | $10,492 | $658,170 | $0 | $0 |
| 2017 | $10,362 | $766,065 | $280,000 | $486,065 |
| 2016 | $10,330 | $752,872 | $280,000 | $472,872 |
Property History
| Date | Event | Price | Change | Sq Ft Price |
|---|---|---|---|---|
| 03/26/2025 03/26/25 | Pending | -- | -- | -- |
| 01/29/2025 01/29/25 | Price Changed | $2,295,000 | -3.5% | $636 / Sq Ft |
| 12/14/2024 12/14/24 | Price Changed | $2,379,000 | -4.4% | $660 / Sq Ft |
| 11/04/2024 11/04/24 | For Sale | $2,489,000 | 0.0% | $690 / Sq Ft |
| 10/29/2024 10/29/24 | Pending | -- | -- | -- |
| 10/19/2024 10/19/24 | Price Changed | $2,489,000 | -4.1% | $690 / Sq Ft |
| 09/07/2024 09/07/24 | For Sale | $2,595,000 | 0.0% | $720 / Sq Ft |
| 08/31/2024 08/31/24 | Off Market | $2,595,000 | -- | -- |
| 06/28/2024 06/28/24 | Price Changed | $2,595,000 | -2.1% | $720 / Sq Ft |
| 03/02/2024 03/02/24 | For Sale | $2,650,000 | -- | $735 / Sq Ft |
Deed History
| Date | Type | Sale Price | Title Company |
|---|---|---|---|
| Special Warranty Deed | $820,000 | Watson Title Insurance Inc | |
| Trustee Deed | -- | None Available | |
| Warranty Deed | $1,260,000 | Landamerica Gulfatlantic Tit |
Mortgage History
| Date | Status | Loan Amount | Loan Type |
|---|---|---|---|
| Open | $844,000 | Credit Line Revolving | |
| Closed | $470,000 | Adjustable Rate Mortgage/ARM | |
| Closed | $500,000 | New Conventional | |
| Closed | $477,000 | Credit Line Revolving | |
| Previous Owner | $945,000 | Negative Amortization | |
| Previous Owner | $189,000 | Stand Alone Second | |
| Previous Owner | $75,000 | Credit Line Revolving | |
| Previous Owner | $325,000 | New Conventional |
Similar Homes in the area
Source: Stellar MLS
MLS Number: O6183126
APN: 27-2328-0000-00-011
- 8513 Bay Hill Blvd
- 6229 Indian Meadow St
- 6058 Jamestown Park
- 8426 Foxworth Cir Unit 44
- 8929 Charleston Park Unit 12
- 5940 Chesapeake Park Unit 47
- 6258 Masters Blvd Unit 204
- 6312 Masters Blvd Unit O2
- 7325 Burnway Dr
- 6254 Masters Blvd
- 6054 Tarawood Dr
- 7003 Somerton Blvd Unit 31
- 9000 Shawn Park Place
- 6018 Tarawood Dr
- 8922 Bay Cove Ct
- 8988 Houston Place Unit 303
- 8984 Houston Place
- 7325 Wethersfield Dr
- 7629 Chapelhill Dr
- 8935 Jonathan Manor Dr
