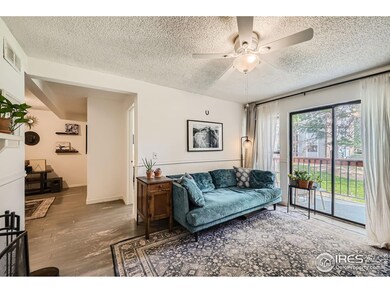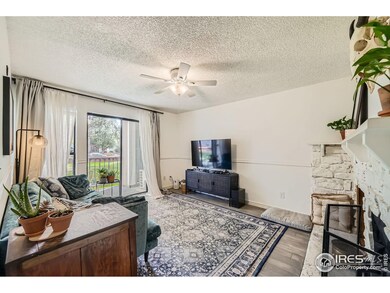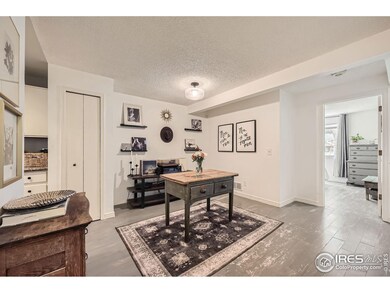
8625 Clay St Unit 224 Westminster, CO 80031
Highlights
- Community Pool
- Balcony
- Level Entry For Accessibility
- Tennis Courts
- Park
- Luxury Vinyl Tile Flooring
About This Home
As of January 2025Updated and move-in ready 2-bedroom condo located in the desirable Prospectors Point community in Westminster! The updated kitchen boasts granite countertops, newer appliances, and stylish lighting, making meal prep a pleasure. The bathroom has been renovated with a contemporary tiled shower, sleek granite vanity, and fresh paint and flooring. Relax in the inviting living room, complete with a cozy wood burning fireplace and easy access to a private back patio overlooking lush green space with mature trees. Enjoy the comfort of central A/C and take advantage of the extensive community amenities, including green open spaces, mountain views, a basketball half-court, tennis court, park, playground, and reserved parking. This low-maintenance lifestyle is enhanced by an HOA that covers exterior maintenance, parking, insurance, sewer, snow removal, and trash service. Located near shopping, schools, parks, trails, and recreation centers, with easy access to highways and public transit options, this Westminster gem offers both convenience and charm. Buyer to verify all measurements.
Last Buyer's Agent
Christopher Spinney
Townhouse Details
Home Type
- Townhome
Est. Annual Taxes
- $1,203
Year Built
- Built in 1984
HOA Fees
- $475 Monthly HOA Fees
Parking
- 1 Car Garage
- Off-Street Parking
Home Design
- Wood Frame Construction
- Composition Roof
Interior Spaces
- 888 Sq Ft Home
- 1-Story Property
- Window Treatments
- Luxury Vinyl Tile Flooring
Kitchen
- Electric Oven or Range
- Dishwasher
Bedrooms and Bathrooms
- 2 Bedrooms
- 1 Full Bathroom
Laundry
- Laundry on main level
- Dryer
- Washer
Outdoor Features
- Balcony
- Exterior Lighting
Schools
- Clara E. Metz Elementary School
- Iver C Ranum Middle School
- Westminster High School
Additional Features
- Level Entry For Accessibility
- No Units Located Below
- Forced Air Heating and Cooling System
Listing and Financial Details
- Assessor Parcel Number R0061016
Community Details
Overview
- Association fees include common amenities, trash, snow removal, maintenance structure, water/sewer, hazard insurance
- Prospectors Point Subdivision
Recreation
- Tennis Courts
- Community Pool
- Park
Map
Home Values in the Area
Average Home Value in this Area
Property History
| Date | Event | Price | Change | Sq Ft Price |
|---|---|---|---|---|
| 01/21/2025 01/21/25 | Sold | $230,000 | -2.1% | $259 / Sq Ft |
| 11/19/2024 11/19/24 | Price Changed | $235,000 | -1.9% | $265 / Sq Ft |
| 10/22/2024 10/22/24 | Price Changed | $239,500 | +1.9% | $270 / Sq Ft |
| 10/22/2024 10/22/24 | For Sale | $235,000 | +17.5% | $265 / Sq Ft |
| 02/26/2021 02/26/21 | Sold | $200,000 | +1.0% | $225 / Sq Ft |
| 01/31/2021 01/31/21 | Pending | -- | -- | -- |
| 01/22/2021 01/22/21 | For Sale | $198,000 | -- | $223 / Sq Ft |
Tax History
| Year | Tax Paid | Tax Assessment Tax Assessment Total Assessment is a certain percentage of the fair market value that is determined by local assessors to be the total taxable value of land and additions on the property. | Land | Improvement |
|---|---|---|---|---|
| 2024 | $1,203 | $15,130 | $2,130 | $13,000 |
| 2023 | $1,203 | $16,370 | $2,300 | $14,070 |
| 2022 | $1,180 | $11,620 | $2,360 | $9,260 |
| 2021 | $1,216 | $11,620 | $2,360 | $9,260 |
| 2020 | $1,256 | $12,210 | $2,430 | $9,780 |
| 2019 | $1,253 | $12,210 | $2,430 | $9,780 |
| 2018 | $803 | $7,780 | $550 | $7,230 |
| 2017 | $685 | $7,780 | $550 | $7,230 |
| 2016 | $505 | $5,400 | $600 | $4,800 |
| 2015 | $505 | $5,400 | $600 | $4,800 |
| 2014 | -- | $3,790 | $600 | $3,190 |
Mortgage History
| Date | Status | Loan Amount | Loan Type |
|---|---|---|---|
| Open | $8,924 | New Conventional | |
| Open | $223,100 | New Conventional | |
| Previous Owner | $7,760 | Stand Alone Second | |
| Previous Owner | $194,000 | New Conventional |
Deed History
| Date | Type | Sale Price | Title Company |
|---|---|---|---|
| Special Warranty Deed | $230,000 | Heritage Title | |
| Special Warranty Deed | $200,000 | Heritage Title Company | |
| Warranty Deed | $86,500 | Land Title Guarantee Company | |
| Warranty Deed | $65,000 | Security Title | |
| Warranty Deed | $44,000 | Land Title | |
| Interfamily Deed Transfer | -- | -- |
Similar Homes in the area
Source: IRES MLS
MLS Number: 1021042
APN: 1719-29-1-09-145
- 2725 W 86th Ave Unit 5
- 2715 W 86th Ave Unit 21
- 2740 W 86th Ave Unit 178
- 2740 W 86th Ave Unit 190
- 8657 Clay St Unit 383
- 8678 Decatur St Unit 288
- 8690 Decatur St Unit 305
- 8470 Decatur St Unit 80
- 8470 Decatur St Unit 89
- 8460 Decatur St Unit 138
- 8440 Decatur St Unit 120
- 8601 Zuni St Unit 140
- 8865 Federal Blvd Unit 202
- 8840 Hooker Way
- 8915 Federal Blvd Unit 203
- 8915 Federal Blvd Unit 104
- 8861 Hastings Way
- 9020 Clay St
- 8330 Zuni St Unit 219
- 2552 W 82nd Ln Unit C






