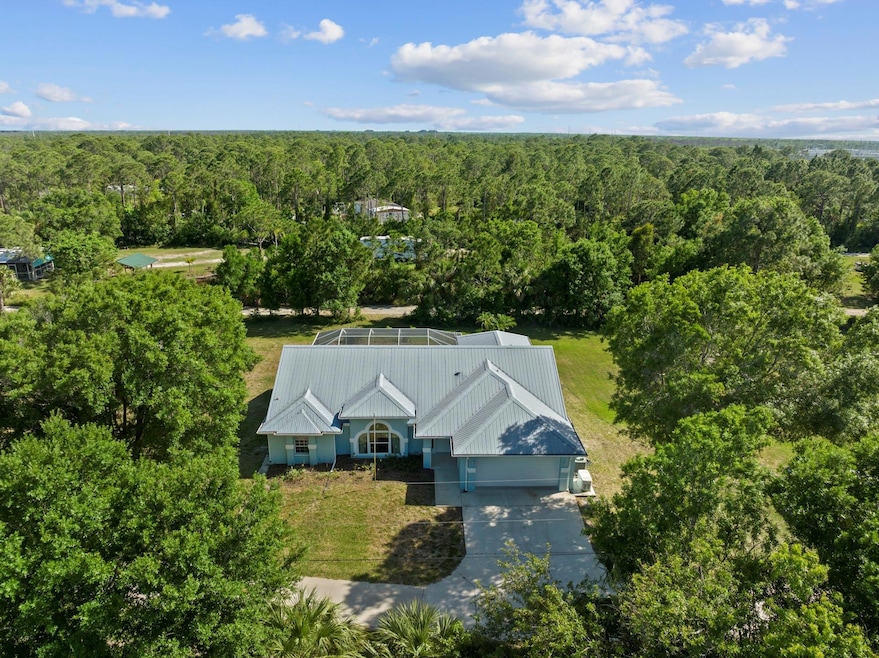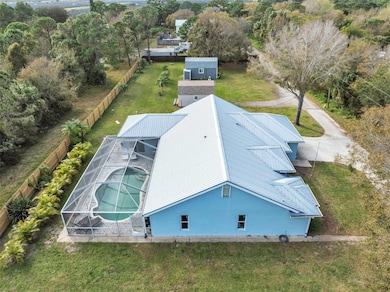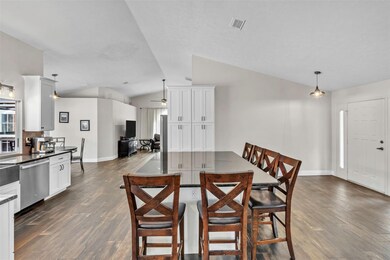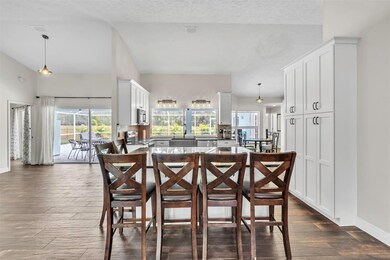
8625 Fleming Grant Rd Sebastian, FL 32976
Deer Run NeighborhoodEstimated payment $4,118/month
Highlights
- Private Pool
- High Ceiling
- Screened Porch
- RV Access or Parking
- Pool View
- Den
About This Home
Discover privacy on this 1.5-acre property featuring a pool home with NO HOA! Surrounded by a privacy fence and enhanced by newly planted palms, this residence offers seclusion. Inside, enjoy an open split floor plan with tile flooring throughout, granite countertops, and updated bathrooms. Relax or entertain on the family-sized covered porch overlooking the screened in pool and lanai. Recent updates provide peace of mind: new A/C (2023), new GE appliances (2022), new pool filter (2022), and a newer metal roof. Added conveniences include a large storage shed, a whole-house generator, and a small pond on the lot. A must-see property offering space and privacy! Please note that viewings are by appointment only, and no drive-bys or unaccompanied visits are permitted.
Home Details
Home Type
- Single Family
Est. Annual Taxes
- $4,602
Year Built
- Built in 1992
Lot Details
- North Facing Home
- Fenced
Parking
- 2 Car Garage
- Driveway
- RV Access or Parking
Home Design
- Metal Roof
Interior Spaces
- 1,895 Sq Ft Home
- 1-Story Property
- Built-In Features
- High Ceiling
- Den
- Workshop
- Screened Porch
- Tile Flooring
- Pool Views
- Impact Glass
Kitchen
- Microwave
- Dishwasher
- Kitchen Island
- Disposal
Bedrooms and Bathrooms
- 3 Main Level Bedrooms
- Split Bedroom Floorplan
- Walk-In Closet
- 2 Full Bathrooms
- Dual Sinks
Laundry
- Dryer
- Washer
Pool
- Private Pool
- Screen Enclosure
Outdoor Features
- Patio
- Shed
Utilities
- Central Heating and Cooling System
- Well
- Septic Tank
Map
Home Values in the Area
Average Home Value in this Area
Tax History
| Year | Tax Paid | Tax Assessment Tax Assessment Total Assessment is a certain percentage of the fair market value that is determined by local assessors to be the total taxable value of land and additions on the property. | Land | Improvement |
|---|---|---|---|---|
| 2023 | $4,684 | $365,720 | $82,080 | $283,640 |
| 2022 | $2,040 | $156,280 | $0 | $0 |
| 2021 | $2,091 | $151,730 | $0 | $0 |
| 2020 | $2,024 | $149,640 | $0 | $0 |
| 2019 | $1,967 | $146,280 | $0 | $0 |
| 2018 | $1,964 | $143,560 | $0 | $0 |
| 2017 | $1,971 | $140,610 | $0 | $0 |
| 2016 | $1,994 | $137,720 | $30,400 | $107,320 |
| 2015 | $2,040 | $136,770 | $30,400 | $106,370 |
| 2014 | $2,050 | $135,690 | $30,400 | $105,290 |
Property History
| Date | Event | Price | Change | Sq Ft Price |
|---|---|---|---|---|
| 04/25/2025 04/25/25 | For Sale | $669,000 | +42.3% | $353 / Sq Ft |
| 05/06/2022 05/06/22 | Sold | $470,000 | -1.9% | $248 / Sq Ft |
| 04/14/2022 04/14/22 | Pending | -- | -- | -- |
| 04/06/2022 04/06/22 | For Sale | $479,000 | -- | $253 / Sq Ft |
Deed History
| Date | Type | Sale Price | Title Company |
|---|---|---|---|
| Warranty Deed | $470,000 | New Title Company Name | |
| Warranty Deed | -- | Attorney |
Mortgage History
| Date | Status | Loan Amount | Loan Type |
|---|---|---|---|
| Open | $446,500 | New Conventional | |
| Previous Owner | $147,600 | No Value Available | |
| Previous Owner | $81,853 | No Value Available |
Similar Homes in Sebastian, FL
Source: BeachesMLS (Greater Fort Lauderdale)
MLS Number: F10500142
APN: 30-38-15-00-00776.0-0000.00






