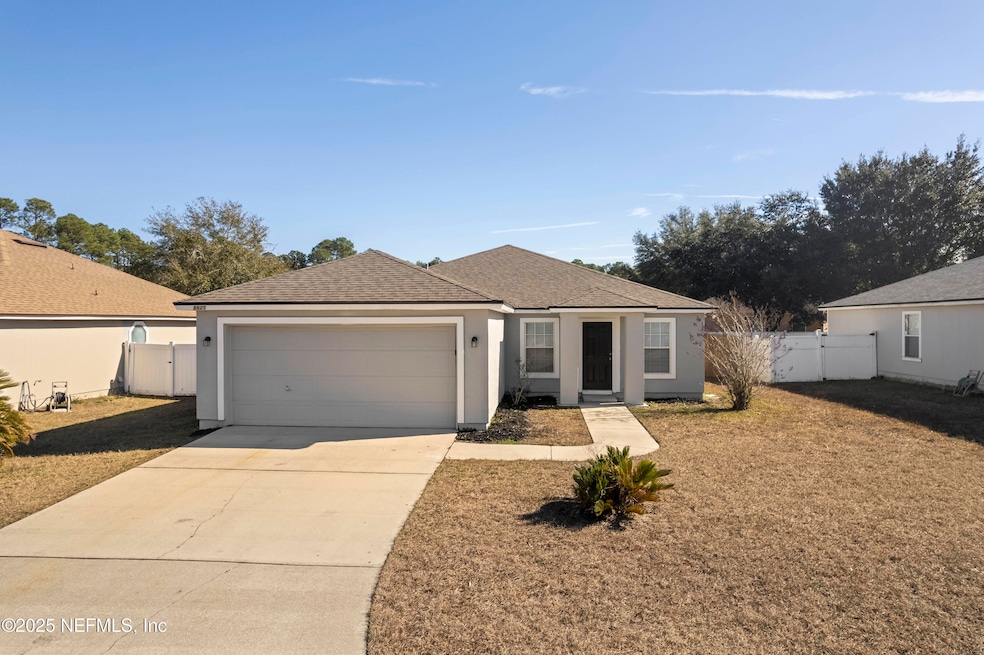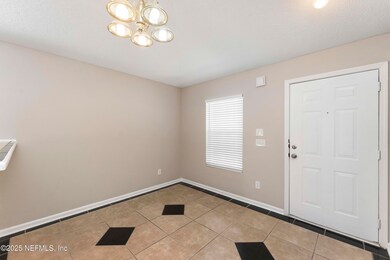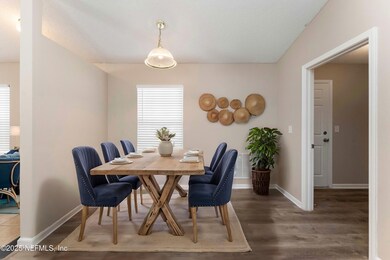
8625 Star Leaf Rd N Jacksonville, FL 32210
Herlong/Normandy Manor NeighborhoodHighlights
- 2 Car Attached Garage
- Central Heating and Cooling System
- Fenced
- Patio
- Ceiling Fan
- 1-Story Property
About This Home
As of April 2025This inviting home welcomes you with a semi-open floor plan and durable LVP floors, offering a blend of style and easy maintenance. The modern kitchen shines with sleek quartz countertops and stylish white cabinets, providing ample storage for all your culinary needs. The primary bedroom is a true retreat with its walk-in closet and en-suite bathroom featuring a garden tub, shower, and double vanity. With a total of four bedrooms and two baths, this home offers plenty of space for family and guests.
Outside, the fully fenced yard provides privacy and space for outdoor activities. Recent updates including a new roof and HVAC in 2021 add peace of mind. Located close to Stone Park, this property offers easy access to shopping, entertainment, and recreational opportunities, making everyday life convenient and enjoyable. This well-loved home is ready for you to make it your own and create lasting memories.
Home Details
Home Type
- Single Family
Est. Annual Taxes
- $4,146
Year Built
- Built in 2005
Lot Details
- 8,276 Sq Ft Lot
- Fenced
HOA Fees
- $21 Monthly HOA Fees
Parking
- 2 Car Attached Garage
Interior Spaces
- 1,674 Sq Ft Home
- 1-Story Property
- Ceiling Fan
Kitchen
- Microwave
- Dishwasher
Bedrooms and Bathrooms
- 4 Bedrooms
- 2 Full Bathrooms
Additional Features
- Patio
- Central Heating and Cooling System
Community Details
- Springtree Village Subdivision
Listing and Financial Details
- Assessor Parcel Number 0127233615
Map
Home Values in the Area
Average Home Value in this Area
Property History
| Date | Event | Price | Change | Sq Ft Price |
|---|---|---|---|---|
| 04/10/2025 04/10/25 | Sold | $283,000 | -0.7% | $169 / Sq Ft |
| 02/06/2025 02/06/25 | For Sale | $285,000 | -- | $170 / Sq Ft |
Tax History
| Year | Tax Paid | Tax Assessment Tax Assessment Total Assessment is a certain percentage of the fair market value that is determined by local assessors to be the total taxable value of land and additions on the property. | Land | Improvement |
|---|---|---|---|---|
| 2024 | $4,023 | $226,538 | $43,000 | $183,538 |
| 2023 | $4,023 | $239,740 | $47,000 | $192,740 |
| 2022 | $4,005 | $223,811 | $40,000 | $183,811 |
| 2021 | $2,929 | $156,291 | $32,500 | $123,791 |
| 2020 | $2,778 | $146,772 | $27,500 | $119,272 |
| 2019 | $2,817 | $146,855 | $27,500 | $119,355 |
| 2018 | $1,076 | $90,212 | $0 | $0 |
| 2017 | $2,340 | $117,710 | $20,000 | $97,710 |
| 2016 | $1,042 | $86,540 | $0 | $0 |
| 2015 | $1,051 | $85,939 | $0 | $0 |
| 2014 | $1,050 | $85,257 | $0 | $0 |
Mortgage History
| Date | Status | Loan Amount | Loan Type |
|---|---|---|---|
| Previous Owner | $151,655 | VA |
Deed History
| Date | Type | Sale Price | Title Company |
|---|---|---|---|
| Special Warranty Deed | $11,025,800 | Bchh Inc | |
| Warranty Deed | $130,000 | Amz Title Llc | |
| Warranty Deed | $180,000 | Amz Title Llc | |
| Corporate Deed | $148,500 | Dhi Title Of Florida Inc |
Similar Homes in Jacksonville, FL
Source: realMLS (Northeast Florida Multiple Listing Service)
MLS Number: 2068975
APN: 012723-3615
- 3738 Maddie Ln
- 8723 Tristan Dr
- 8740 Springtree Rd
- 8652 Julia Marie Cir
- 8649 Dylan Michael Dr
- 2574 Spring Lake Rd W
- 2544 Spring Lake Rd W
- 8474 Julia Marie Cir
- 8482 Julia Marie Cir
- 2584 Spring Lake Rd
- 3950 Star Tree Rd
- 4331 Lambing Rd
- 4401 Lambing Rd
- 8140 Jeanwood Dr
- 8215 Sailmaker Ln
- 4422 Lambing Rd
- 8109 Justin Rd S
- 2421 Sharon Lake Dr
- 4428 Lola Dr
- 2515 Lourdes Dr W






