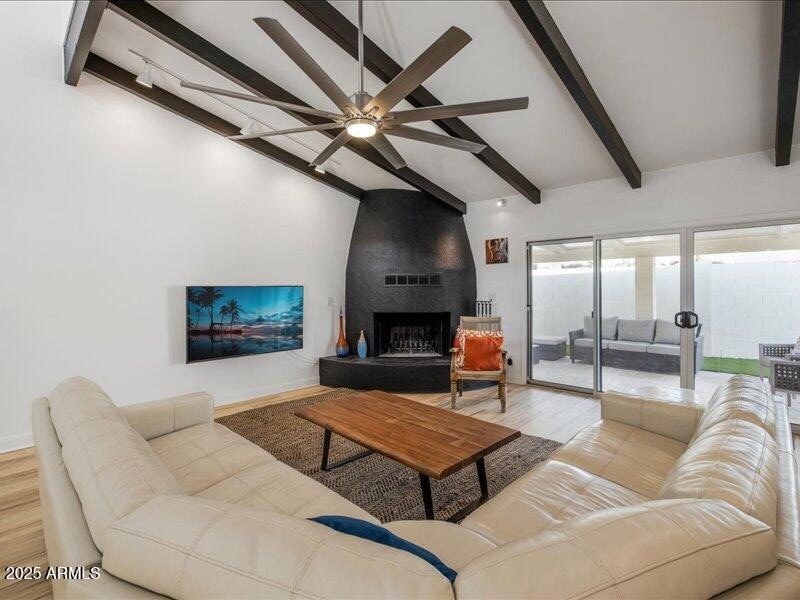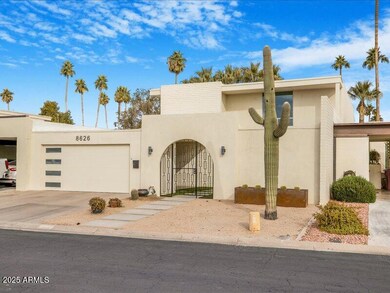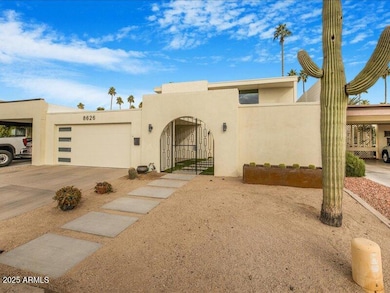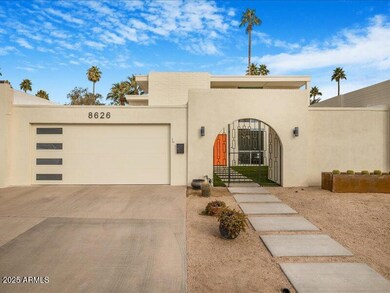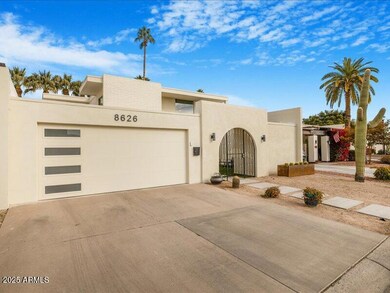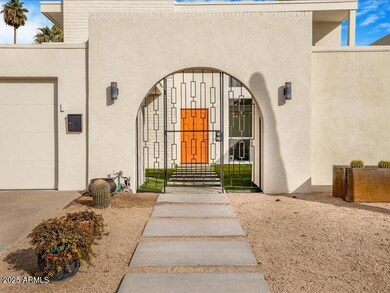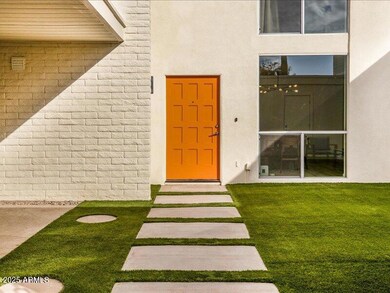
8626 E Mackenzie Dr Scottsdale, AZ 85251
Indian Bend NeighborhoodHighlights
- Two Primary Bathrooms
- Contemporary Architecture
- Wood Flooring
- Navajo Elementary School Rated A-
- Vaulted Ceiling
- Main Floor Primary Bedroom
About This Home
As of April 2025Large California Style Mid-Century Modern by renowned architect E.T. Wright in highly desirable Sands East community. An entertainer's dream home! Beautifully & completely renovated! Open kitchen with walnut custom cabinetry, sleek quartz counters and professional appliances. Wet bar features additional cabinets, party icemaker, & wine fridge. New windows, sliding doors, roof, and plumbing! 3 Master Suites - all 3 bedrooms fit king beds, have spacious en-suite full bathrooms, & walk-in closets! Open air garage w/epoxy floor. Large covered patio and multiple outdoor living spaces are ideal for entertaining. (Please see listing doc highlighting extensive upgrades! Community pool and hot tub! Conveniently located just off the 101, in Old Town Scottsdale. Must see this home! A Home Warranty paid by the seller is included in the Sale!
Townhouse Details
Home Type
- Townhome
Est. Annual Taxes
- $1,998
Year Built
- Built in 1969
Lot Details
- 4,730 Sq Ft Lot
- Desert faces the front of the property
- 1 Common Wall
- Wrought Iron Fence
- Block Wall Fence
- Artificial Turf
- Private Yard
HOA Fees
- $183 Monthly HOA Fees
Parking
- 2 Car Garage
Home Design
- Contemporary Architecture
- Roof Updated in 2021
- Foam Roof
- Block Exterior
- Stucco
Interior Spaces
- 3,120 Sq Ft Home
- 2-Story Property
- Vaulted Ceiling
- Ceiling Fan
- Double Pane Windows
- Low Emissivity Windows
- Living Room with Fireplace
- Washer and Dryer Hookup
Kitchen
- Kitchen Updated in 2024
- Eat-In Kitchen
- Breakfast Bar
- Built-In Microwave
- Kitchen Island
- Granite Countertops
Flooring
- Floors Updated in 2024
- Wood
- Tile
Bedrooms and Bathrooms
- 3 Bedrooms
- Primary Bedroom on Main
- Two Primary Bathrooms
- Primary Bathroom is a Full Bathroom
- 3.5 Bathrooms
- Dual Vanity Sinks in Primary Bathroom
Outdoor Features
- Outdoor Storage
Schools
- Navajo Elementary School
- Mohave Middle School
- Saguaro High School
Utilities
- Cooling Available
- Heating Available
- Plumbing System Updated in 2023
- High Speed Internet
- Cable TV Available
Listing and Financial Details
- Tax Lot 60
- Assessor Parcel Number 173-55-301-A
Community Details
Overview
- Association fees include ground maintenance
- Amcor Prop Mgmt Association, Phone Number (480) 948-5860
- Sands East Townhouses Subdivision
Recreation
- Heated Community Pool
- Community Spa
Map
Home Values in the Area
Average Home Value in this Area
Property History
| Date | Event | Price | Change | Sq Ft Price |
|---|---|---|---|---|
| 04/11/2025 04/11/25 | Sold | $905,000 | -3.6% | $290 / Sq Ft |
| 03/12/2025 03/12/25 | Price Changed | $939,000 | -5.1% | $301 / Sq Ft |
| 02/28/2025 02/28/25 | Price Changed | $989,000 | -1.1% | $317 / Sq Ft |
| 02/05/2025 02/05/25 | Price Changed | $999,999 | -4.8% | $321 / Sq Ft |
| 01/24/2025 01/24/25 | For Sale | $1,050,000 | +70.7% | $337 / Sq Ft |
| 06/08/2021 06/08/21 | Sold | $615,225 | -3.9% | $197 / Sq Ft |
| 04/14/2021 04/14/21 | For Sale | $640,000 | -- | $205 / Sq Ft |
Tax History
| Year | Tax Paid | Tax Assessment Tax Assessment Total Assessment is a certain percentage of the fair market value that is determined by local assessors to be the total taxable value of land and additions on the property. | Land | Improvement |
|---|---|---|---|---|
| 2025 | $1,998 | $35,011 | -- | -- |
| 2024 | $1,954 | $33,344 | -- | -- |
| 2023 | $1,954 | $52,830 | $10,560 | $42,270 |
| 2022 | $1,860 | $41,450 | $8,290 | $33,160 |
| 2021 | $2,017 | $39,230 | $7,840 | $31,390 |
| 2020 | $1,999 | $34,810 | $6,960 | $27,850 |
| 2019 | $1,938 | $33,280 | $6,650 | $26,630 |
| 2018 | $1,894 | $34,020 | $6,800 | $27,220 |
| 2017 | $1,787 | $31,680 | $6,330 | $25,350 |
| 2016 | $1,751 | $31,300 | $6,260 | $25,040 |
| 2015 | $1,683 | $25,880 | $5,170 | $20,710 |
Mortgage History
| Date | Status | Loan Amount | Loan Type |
|---|---|---|---|
| Previous Owner | $492,180 | New Conventional | |
| Previous Owner | $460,000 | New Conventional | |
| Previous Owner | $364,720 | New Conventional |
Deed History
| Date | Type | Sale Price | Title Company |
|---|---|---|---|
| Warranty Deed | $905,000 | Navi Title Agency | |
| Warranty Deed | $615,225 | Navi Title Agency Pllc | |
| Interfamily Deed Transfer | -- | First American Title Ins Co | |
| Warranty Deed | $376,000 | First American Title Ins Co | |
| Interfamily Deed Transfer | -- | None Available | |
| Interfamily Deed Transfer | -- | -- |
Similar Homes in the area
Source: Arizona Regional Multiple Listing Service (ARMLS)
MLS Number: 6810571
APN: 173-55-301A
- 4228 N 87th St
- 8709 E Mackenzie Dr
- 8714 E Mackenzie Dr
- 8634 E Monterosa Ave
- 8642 E Monterosa Ave
- 8544 E Heatherbrae Ave
- 8726 E Devonshire Ave
- 8500 E Indian School Rd Unit 129
- 8566 E Indian School Rd Unit B
- 4381 N 86th St
- 8450 E Montecito Ave
- 8444 E Piccadilly Rd
- 8338 E Monterosa St
- 3807 N 87th St
- 8430 E Fairmount Ave
- 8335 E Montecito Ave
- 8377 E Indian School Rd
- 8707 E Clarendon Ave
- 8310 E Devonshire Ave
- 8312 E Mackenzie Dr
